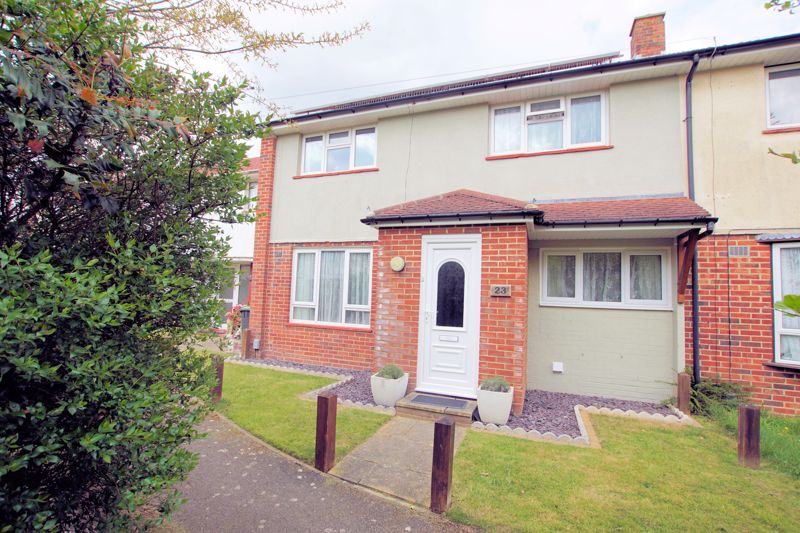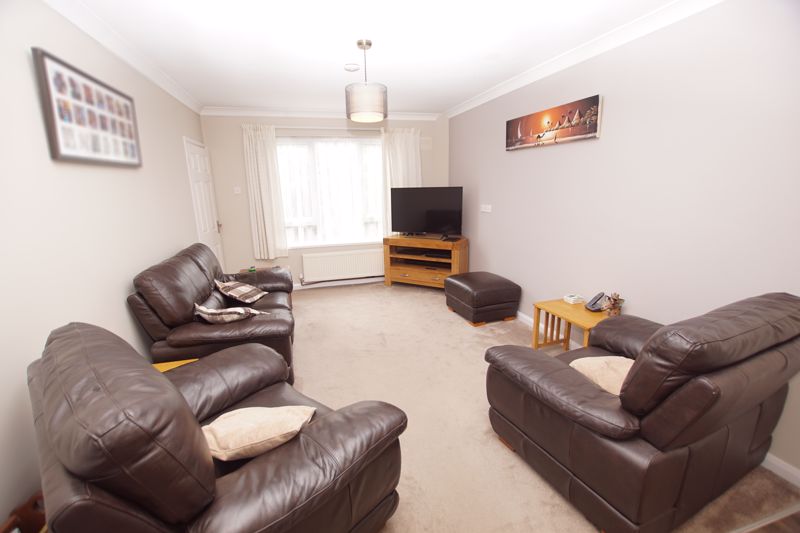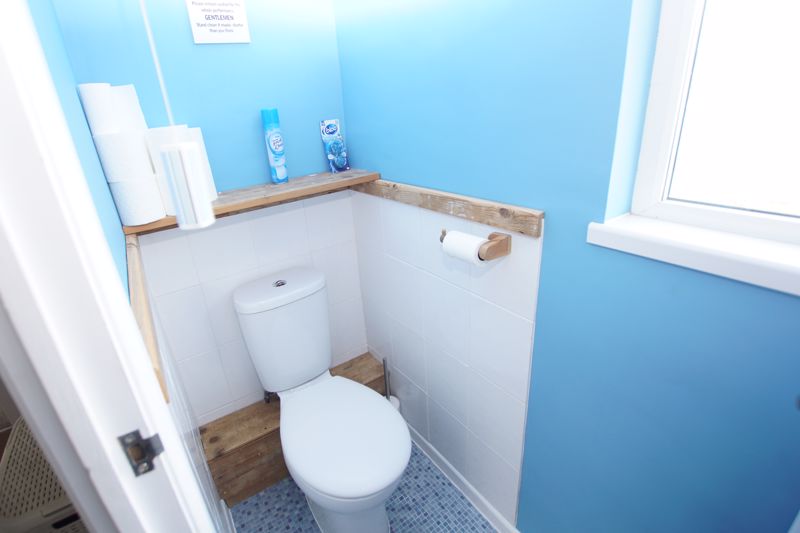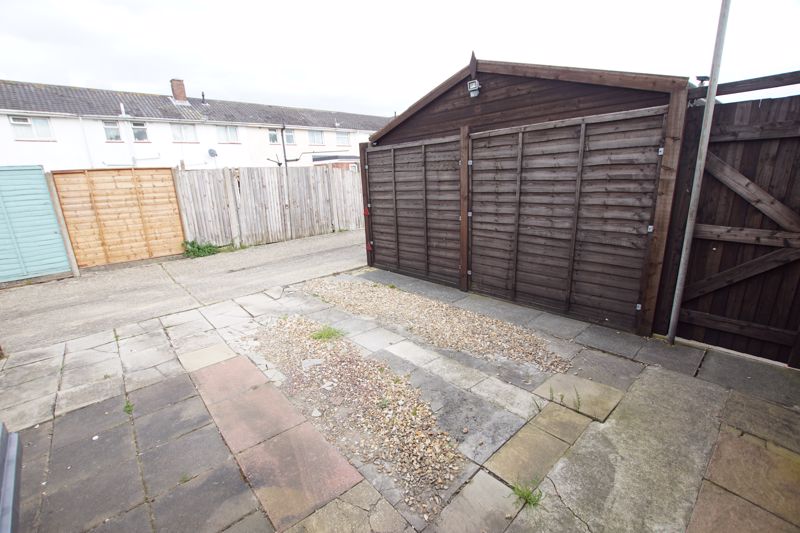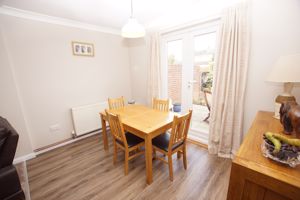Birchmore Close, Gosport Offers in Excess of £270,000
Please enter your starting address in the form input below.
Please refresh the page if trying an alernate address.
- Three Bedroom Family Home
- Study
- Lounge/ Diner
- Kitchen
- Bathroom
- Seperate WC
- Enclosed Rear Garden
- Parking To Rear
- Garden Shed with Electricity Source
- Energy Efficiency Rating:- B(86)
* Immaculately presented family home situated close to amenities benefitting from three bedrooms, study, delightful rear garden & parking *
Gosport PO13 0NP
Immaculately presented family home situated close to amenities benefitting from three bedrooms, study, delightful rear garden & parking
UPVC double glazed door to:
Entrance Hall:-
UPVC double glazed window to side elevation, flat and coved ceiling, laminate flooring, radiator, door to:
Study/ Utility:-
10' 10'' x 10' 5'' (3.30m x 3.17m) maximum measurements
UPVC double glazed window to front elevation, flat and coved ceiling, two cupboards, one housing meters, radiator, laminate flooring, stairs to first floor landing.
Open Plan Lounge/ Diner:-
22' 10'' x 10' 11'' (6.95m x 3.32m)
Lounge:-
UPVC double glazed window to front elevation, flat and coved ceiling, radiator.
Dining Area:-
UPVC double glazed French doors to rear elevation, UPVC double glazed window to side elevation, laminate flooring, radiator, door to:
Kitchen:-
13' 3'' x 8' 8'' (4.04m x 2.64m)
UPVC double glazed window to rear elevation, a range of base cupboards and matching eye level units, gas hob, built in oven and grill to remain, larder cupboard with shelving, stainless steel sink with mixer tap, space and plumbing for dishwasher, space and plumbing for washing machine, space for fridge, Lino flooring.
First Floor Landing:-
Flat ceiling, access to loft space, airing cupboard housing combination Baxi boiler.
W.C:-
5' 3'' x 2' 6'' (1.60m x 0.76m)
Obscured UPVC double glazed window to rear elevation.
Bathroom:-
5' 8'' x 5' 5'' (1.73m x 1.65m)
Obscured UPVC double glazed window to rear elevation, wash handbasin with mixer taps, bath with mixer taps, main shower over, Lino flooring, chrome ladder style radiator, extractor fan, flat ceiling.
Bedroom One:-
13' 3'' x 10' 11'' (4.04m x 3.32m)
UPVC double glazed window to front elevation, flat ceiling, radiator.
Bedroom Two:-
11' 0'' x 10' 11'' (3.35m x 3.32m)
UPVC double glazed window to front elevation, flat ceiling, built-in storage cupboard with hanging rail, radiator.
Bedroom Three:-
7' 7'' x 7' 1'' (2.31m x 2.16m)
UPVC double glazed window to rear elevation, built-in storage cupboard, flat and coved ceiling, radiator.
Outside:-
To the front of the property there are green areas. To the rear there is parking and double gates providing access, additional side pedestrian gate, double shed to remain with electricity source, mainly laid by mature trees and shrubs to borders, grass, patio areas and path, enclosed by panelled fencing. The property also benefits from owned solar panels which our vendors have stated provide them with financial gain on a yearly basis , purchased in November 2011, all paperwork and details will be provided to show income and installation details.
Agents Note:-
Council Tax Band: B
Gosport PO13 0NP
Click to enlarge
| Name | Location | Type | Distance |
|---|---|---|---|






