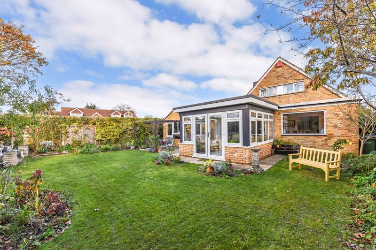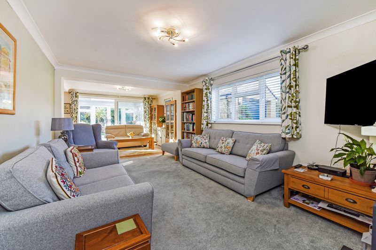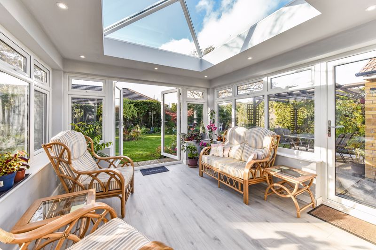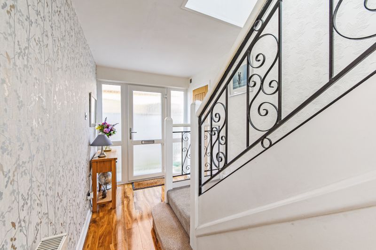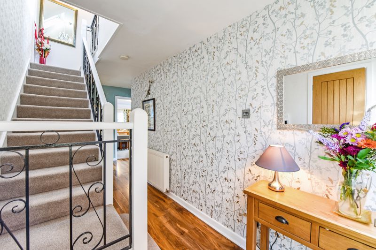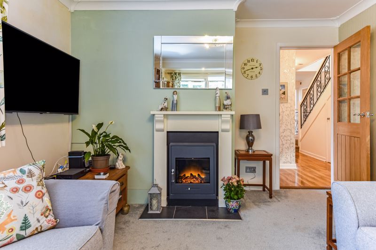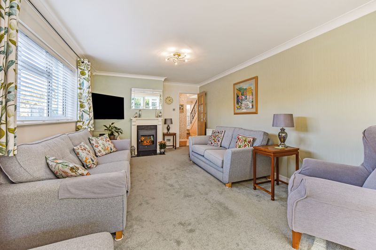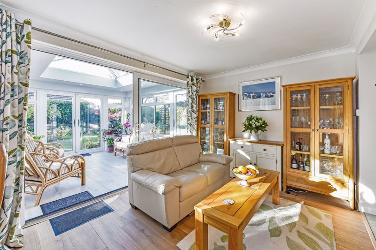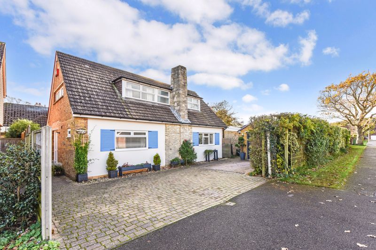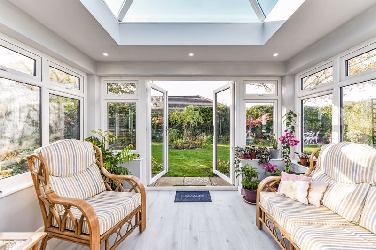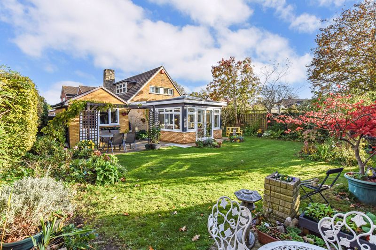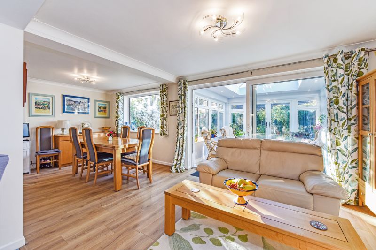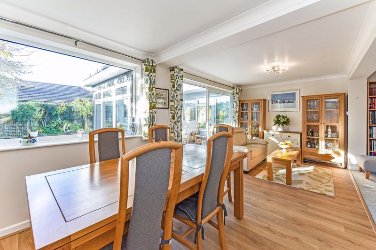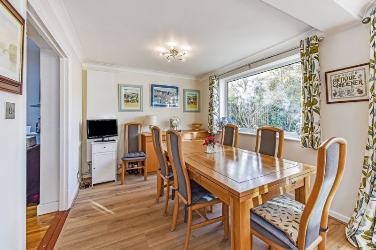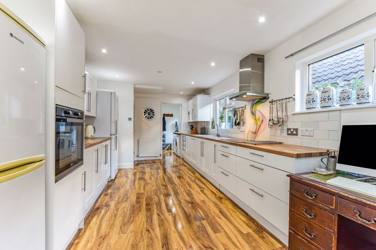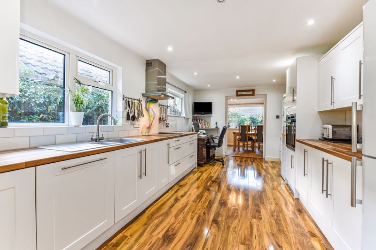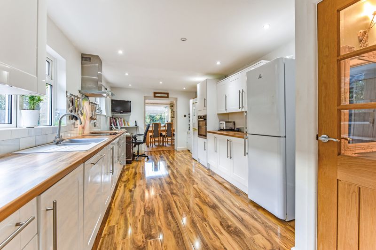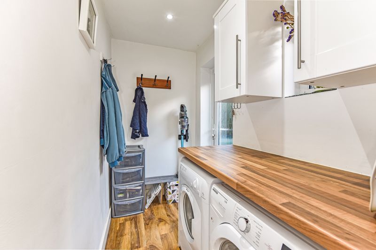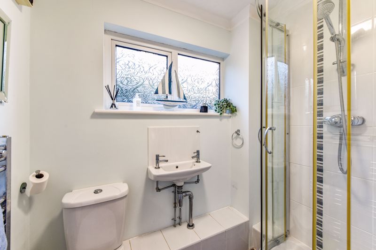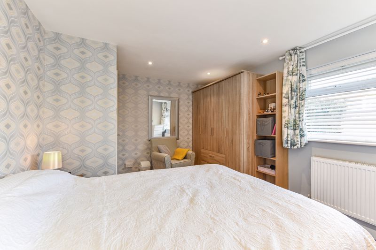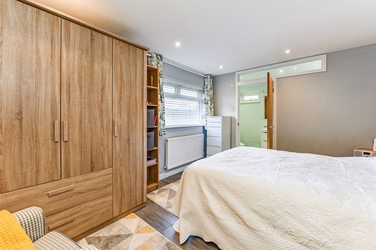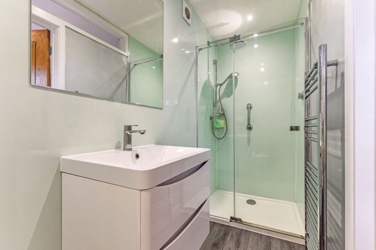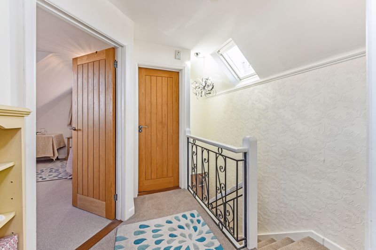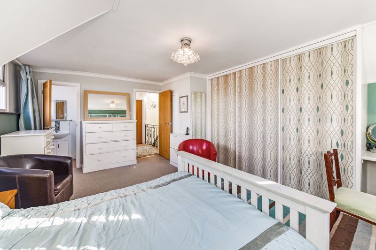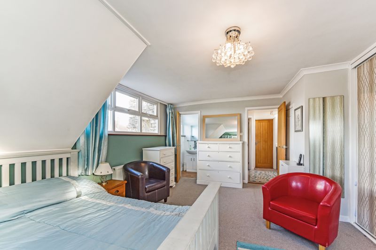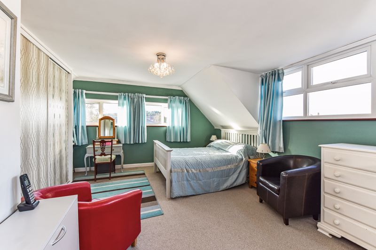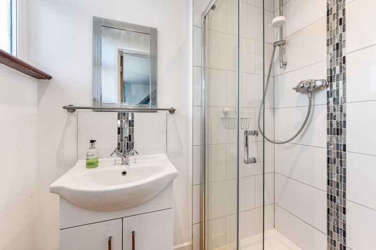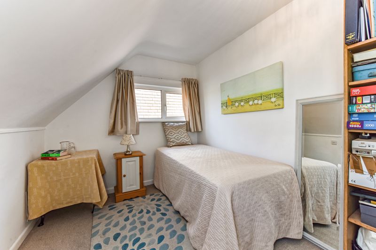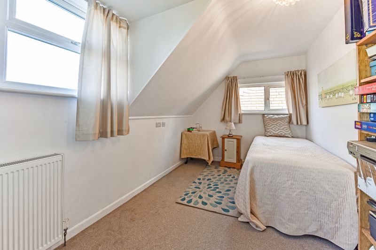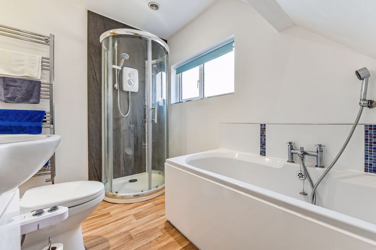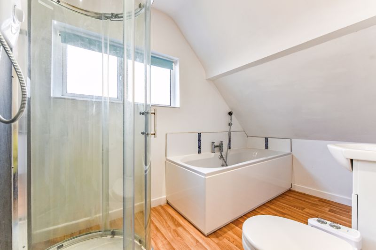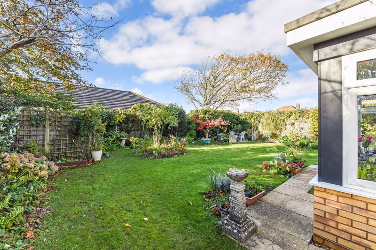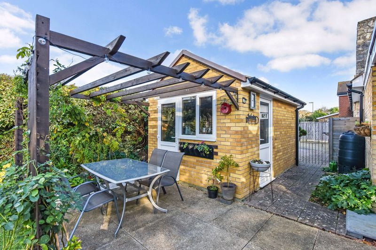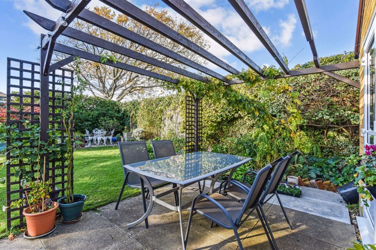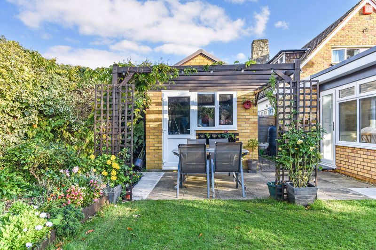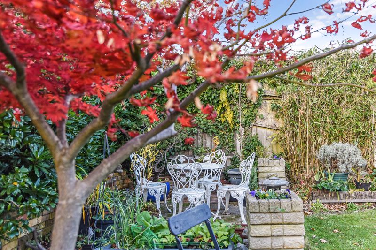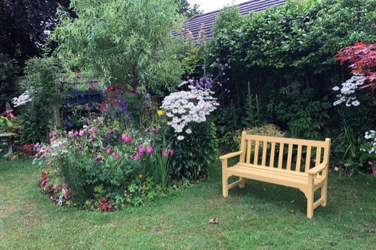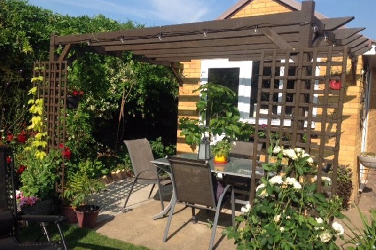Crofton Lane Hill Head, Fareham £700,000
Please enter your starting address in the form input below.
Please refresh the page if trying an alernate address.
Request A Viewing
- Three Bedrooms
- Open Plan Dining/ Sitting Area
- Kitchen & Utility Room
- Conservatory
- En Suite To Two Bedrooms
- Downstairs Shower Room
- Enclosed Rear Garden
- Garage
- Off Road Parking
- Energy Efficiency Rating:- D (65)
*Located in the sought after area of Hill Head is this beautifully presented detached house which provides deceptively spacious and versatile living accommodation. The property also enjoys delightful and well-maintained gardens, driveway and detached garage. Hill Head foreshore and Titchfield Haven Nature Reserve are close by.*
Fareham PO14 3LP
Located in the sought after area of Hill Head is this beautifully presented detached house which provides deceptively spacious and versatile living accommodation. The property also enjoys delightful and well-maintained gardens, driveway and detached garage. Hill Head foreshore and Titchfield Haven Nature Reserve are close by.
UPVC double glazed front door to:
Entrance Hall:-
UPVC double glazed windows, under stairs storage cupboard, radiator.
Shower Room:-
6' 2'' x 4' 2'' (1.88m x 1.27m)
Obscured UPVC double glazed window to rear elevation, close coupled WC, wash hand basin, shower cubicle with main shower, ladder style radiator, tiled flooring.
Lounge:-
16' 6'' x 11' 3'' (5.03m x 3.43m)
UPVC double glazed window to front elevation, coved ceiling, electric stove style fireplace with tiled hearth, radiator, opening to:
Dining/ Sitting Area:-
22' 1'' x 9' 2'' (6.73m x 2.79m)
UPVC double glazed window to rear elevation, laminate flooring, UPVC double glazed window and siding door to:
Conservatory:-
11' 11'' x 11' 10'' (3.63m x 3.60m)
UPVC double glazed window and doors to rear garden, underfloor heating, inset spotlighting, roof lantern.
Kitchen:-
19' 10'' x 10' 2'' (6.04m x 3.10m) maximum measurements
Two UPVC double glazed windows to rear elevation, fitted with a range of base cupboards and matching eye level units, roll top work surface, tiled surround, one half bowl single drainer sink unit with mixer tap, integrated electric oven, space for fridge/ freezer, integrated dishwasher, induction hob with extractor hood over, radiator, opening to:
Utility Room:-
7' 10'' x 4' 2'' (2.39m x 1.27m)
UPVC double glazed windows and door to rear of property, recess and plumbing for washing machine and tumble dryer, coat hooks, inset spotlighting.
Bedroom Three:-
13' 10'' x 10' 7'' (4.21m x 3.22m) maximum measurements
UPVC double glazed window to side elevation, inset spotlighting, radiator, door to:
En Suite:-
10' 7'' x 3' 6'' (3.22m x 1.07m)
UPVC double glazed window to side elevation, close coupled WC, wash hand basin set in vanity drawer unit, double shower cubicle with mains shower and additional rainfall showerhead, ladder style radiator.
First Floor Landing:-
Velux window, access to loft space.
Bedroom One:-
16' 5'' x 14' 7'' (5.00m x 4.44m) maximum measurements
UPVC double glazed windows to front and side elevations, fitted wardrobes, airing cupboard with hanging rails, radiator, door to:
En Suite:-
6' 1'' x 3' 4'' (1.85m x 1.02m)
Obscured UPVC double glazed window, wash hand basin set in vanity unit, double shower cubicle with mains shower, ladder style radiator.
Bedroom Two:-
14' 0'' x 8' 1'' (4.26m x 2.46m)
UPVC double glazed windows to front and side elevations, radiator.
Bathroom:-
13' 10'' x 9' 5'' (4.21m x 2.87m)
Obscured UPVC double glazed window, panelled bath, close coupled WC, shower cubicle with electric shower, wash hand basin set in vanity unit, inset spotlighting, ladder style radiator.
Outside:-
The garden is a delightful feature of the home, enclosed by wooden panel fencing, primarily laid to lawn with a fine array of flowers, shrubs and trees to borders, patio areas, pergola and side pedestrian gate. To the front of the house is a driveway providing off road parking and access to the side and rear of the property.
Garage:-
13' 8'' x 9' 2'' (4.16m x 2.79m)
Detached garage with UPVC double glazed door and window to garden, remote controlled vehicular roller door to the front, power and light connected.
Fareham PO14 3LP
Click to enlarge
| Name | Location | Type | Distance |
|---|---|---|---|





