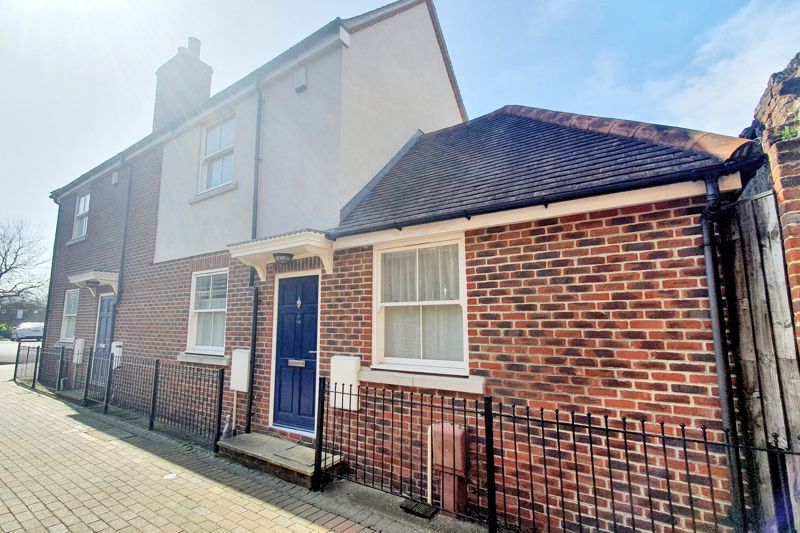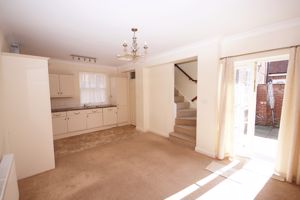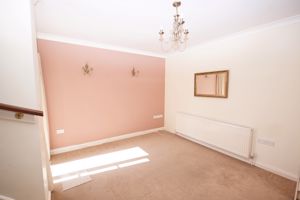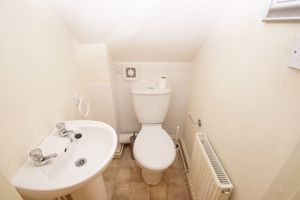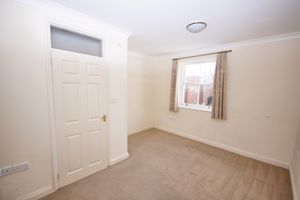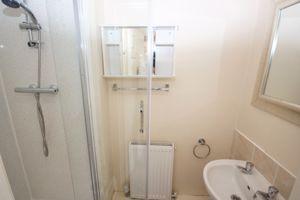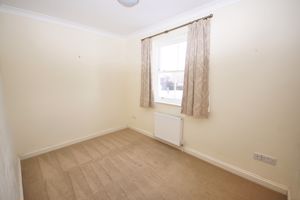High Street, Gosport £195,000
Please enter your starting address in the form input below.
Please refresh the page if trying an alernate address.
- Two Bedroom House
- Semi Detached
- Gosport Town Location
- Close To Local Amenities & Transport Links
- Enclosed Rear Garden
- Parking Space
- Open Plan Kitchen/Living Area
- Two Bathrooms
- Cloakroom
- Energy Efficiency Rating:- C (76)
* Situated CLOSE TO LOCAL AMENITIES AND TRANSPORT LINKS is this well presented semi detached two bedroom house. This property enjoys two bedrooms, two bathrooms, an open plan kitchen/living space, a low maintenance rear garden and PARKING SPACE *
Gosport PO12 1DS
Description:-
Situated close to local amenities and transport links is this well presented semi detached two bedroom house. This property enjoys two bedrooms, two bathrooms, an open plan kitchen/living space, a low maintenance rear garden and parking space.
The Accommodation Comprises:-
Wooden front door to:
Entrance Hall:-
Flat ceiling, tile effect linoleum floor.
Ground Floor Cloakroom:-
Flat ceiling, close coupled WC, pedestal wash hand basin with tiled surround, radiator, continuation of tile effect linoleum floor.
Kitchen/Living Area:-
19' 3'' x 10' 11'' (5.86m x 3.32m)
Kitchen:-
Flat and coved ceiling, fitted with a range of base cupboards and matching eye level units, one and a half bowl stainless steel sink unit with mixer tap, integrated washing machine, dishwasher and fridge/freezer, electric oven and gas hob with extractor hood over, tiled splashback, access to loft space, continuation of tile effect linoleum floor.
Living Area:-
Wooden framed double glazed patio doors to rear garden, wooden framed double glazed sash window to rear elevation, stairs to first floor, radiator, fitted carpet.
Bedroom One:-
13' 0'' x 11' 7'' (3.96m x 3.53m) maximum measurements
Flat and coved ceiling, two wooden framed double glazed sash windows to front and rear elevation, obscured glass in bottom panel to front elevation, radiator, fitted carpet, door to:
En Suite:-
6' 7'' x 3' 3'' (2.01m x 0.99m)
Flat ceiling, close coupled WC, pedestal wash hand basin with tiled splashback, shower cubicle with mains shower and aqua board surround, radiator, extractor fan, pebble effect linoleum floor.
First Floor landing:-
Flat and coved ceiling, fitted carpet.
Bedroom Two:-
11' 9'' x 8' 0'' (3.58m x 2.44m)
Flat and coved ceiling, wooden framed double glazed sash window to rear elevation, access to loft space, radiator, fitted carpet, cupboard with light housing wall mounted Vaillant combination boiler with further storage space.
Bathroom:-
8' 6'' x 4' 6'' (2.59m x 1.37m)
Flat and coved ceiling, wooden framed obscured double glazed sash window to front elevation, close coupled WC, pedestal wash hand basin, panelled bath with stainless steel mixer tap and shower connection off, towel rail, radiator.
Outside:-
The rear garden is mainly paved for ease of maintenance and enclosed by brick wall, gate providing rear pedestrian access. The property benefits from a parking space to the side of the property, accessed via a pedestrian walkway.
Gosport PO12 1DS
Click to enlarge
| Name | Location | Type | Distance |
|---|---|---|---|






