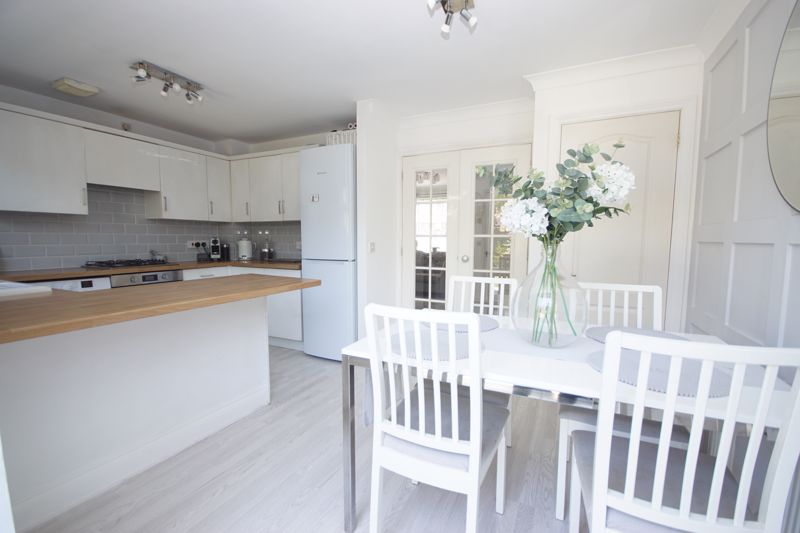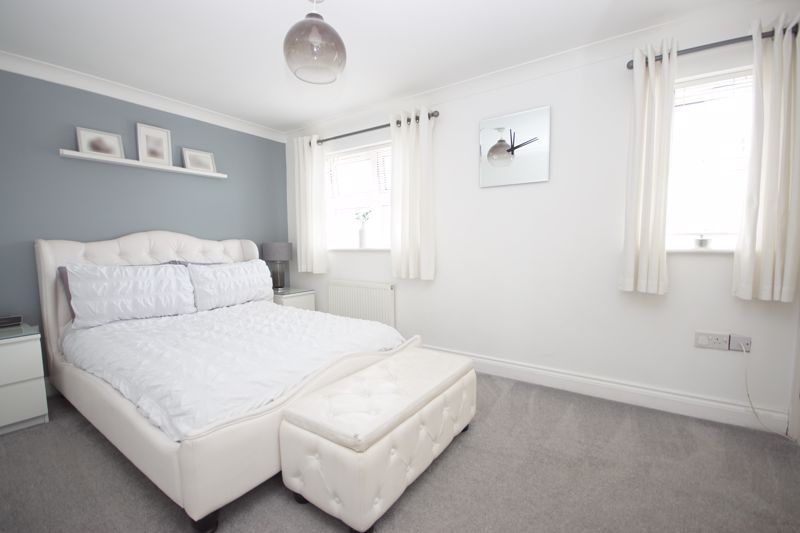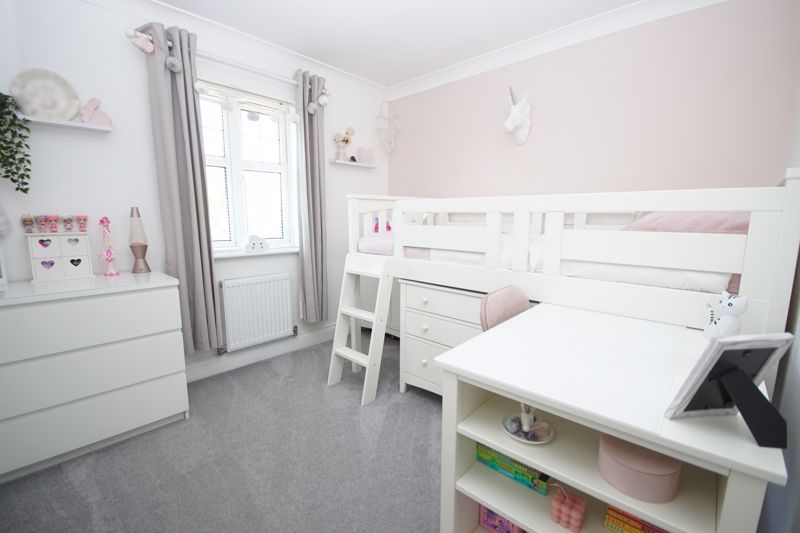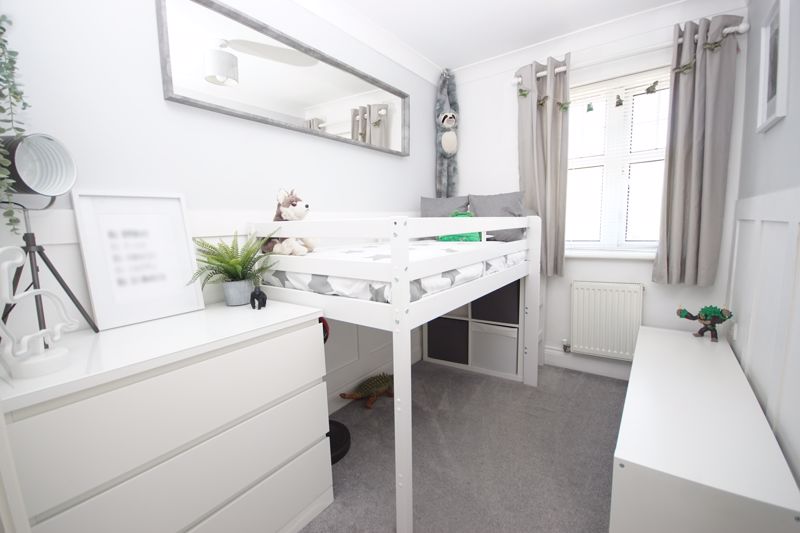Holt Close, Lee-On-The-Solent £335,000
Please enter your starting address in the form input below.
Please refresh the page if trying an alernate address.
Request A Viewing
- Three Bedrooms
- End of Terrace
- Allocated Parking
- Lounge
- Kitchen/Dining Room
- Cloakroom
- Bathroom
- Landscaped Rear Garden
- Popular Cul-De-Sac Location
- Energy Efficiency Rating:- C (74)
* Well presented three bedroom end of terrace with allocated parking, kitchen/dining room and downstairs cloakroom *
Lee-On-The-Solent PO13 8FA
Well presented three bedroom end of terrace with allocated parking, kitchen/dining room and downstairs cloakroom.
The Accommodation Comprises:-
Composite front door to;
Entrance Hall:-
Coved ceiling, radiator, stairs to first floor, fuse box to wall, laminate flooring.
Cloakroom:-
Obscured UPVC double glazed window to front elevation, close coupled WC, pedestal wash hand basin, radiator, continuation of laminate flooring.
Lounge:-
14' 0'' x 12' 2'' (4.26m x 3.71m) maximum measurements
Coved ceiling, UPVC double glazed window to front elevation, radiator, double opening doors to;
Kitchen/ Dining Room:-
15' 5'' x 9' 11'' (4.70m x 3.02m) maximum measurements
Coved ceiling in dining area, UPVC double glazed window to rear elevation, UPVC double glazed double opening doors to rear garden, fitted with a range of base cupboards and matching eye level units, roll top work surfaces, tiled surround, built-in electric oven, gas hob, extractor hood over, recess and plumbing for washing machine, space for fridge/ freezer, single drainer sink unit, breakfast bar, under stairs storage cupboard, radiator.
First Floor Landing:-
Coved ceiling, access to loft space, cupboard housing heating system and shelving.
Bedroom One:-
13' 4'' x 8' 8'' (4.06m x 2.64m) plus door recess & wardrobes
Coved ceiling, two UPVC double glazed windows to front elevation, radiator, built in wardrobes.
Bedroom Two:-
9' 2'' x 8' 9'' (2.79m x 2.66m)
Coved ceiling, UPVC double glazed window to rear elevation, radiator.
Bedroom Three:-
8' 9'' x 6' 0'' (2.66m x 1.83m)
Coved ceiling, UPVC double glazed window to rear elevation, radiator.
Bathroom:-
6' 3'' x 6' 2'' (1.90m x 1.88m)
Close coupled WC, pedestal wash hand basin, panelled bath with mixer tap, mains shower over, radiator, obscured UPVC double glazed window to side elevation, light and shaver socket, extractor fan, tiled flooring.
Outside:-
The rear garden is enclosed by wooden panelled fencing, mainly laid to lawn with two patio areas, shrubs to borders, side pedestrian access via gate. To the front of the property is allocated parking.
Lee-On-The-Solent PO13 8FA
Click to enlarge
| Name | Location | Type | Distance |
|---|---|---|---|






































