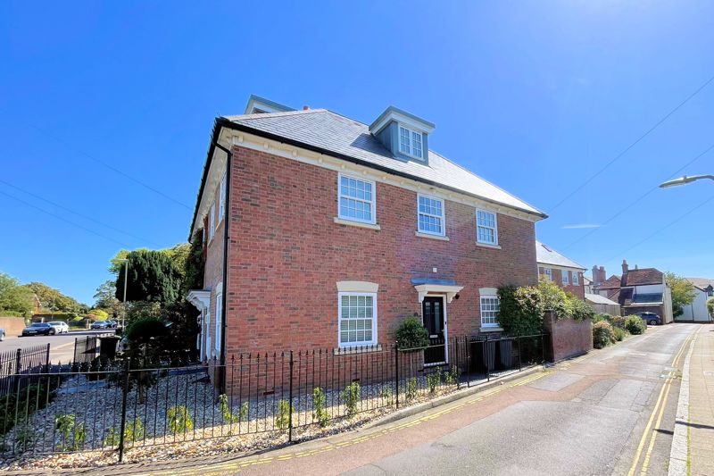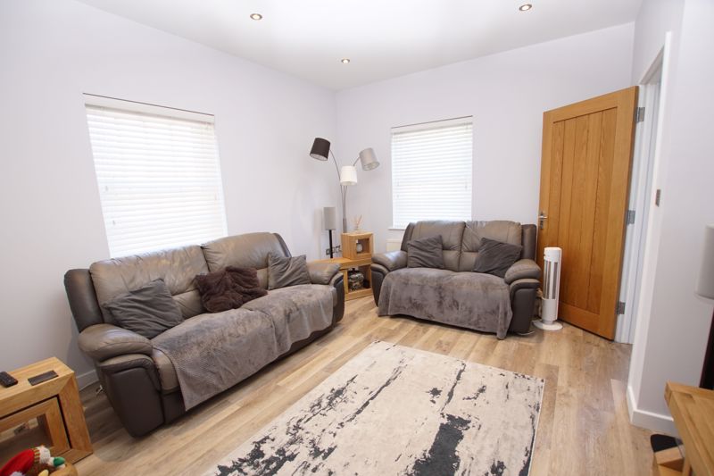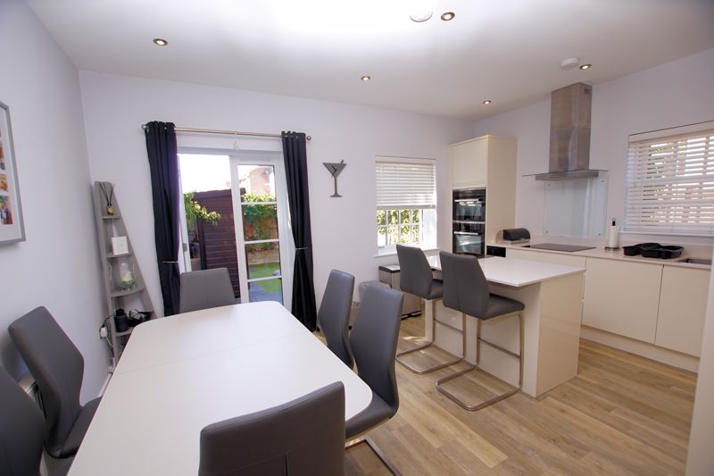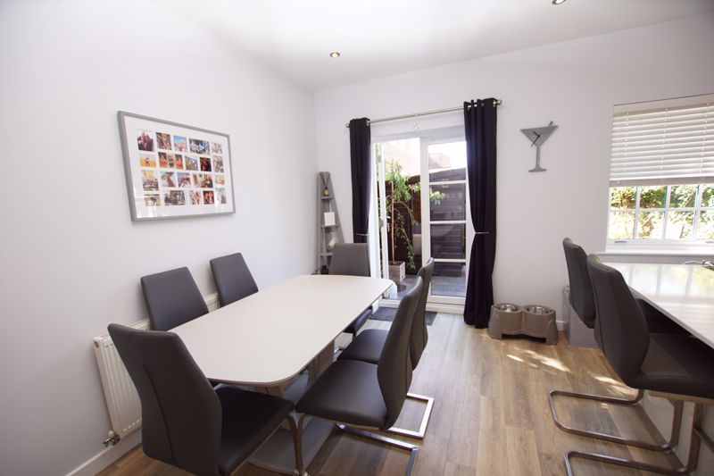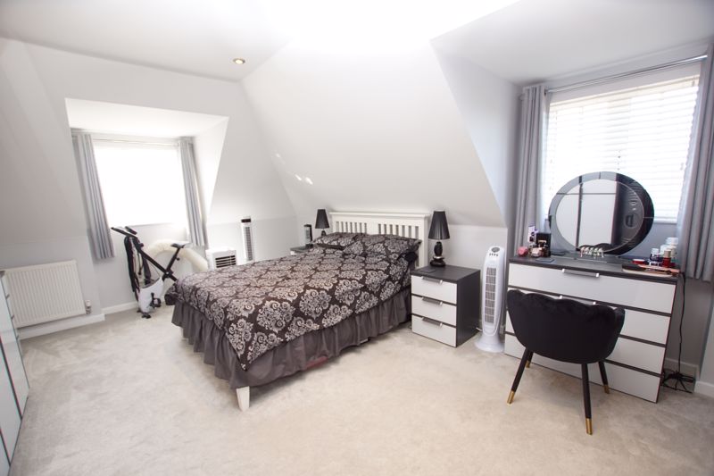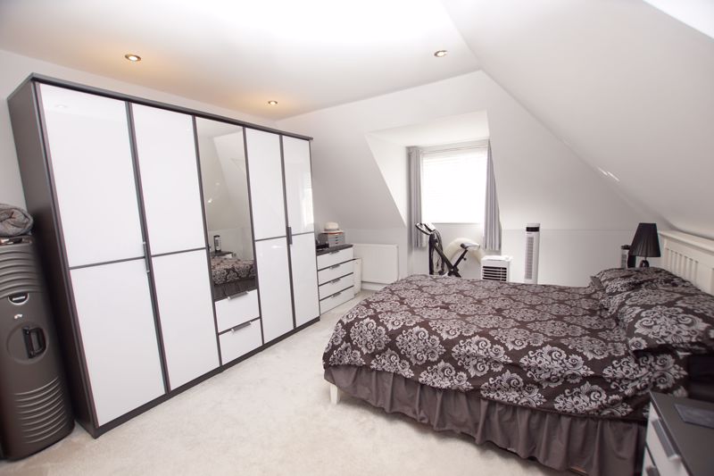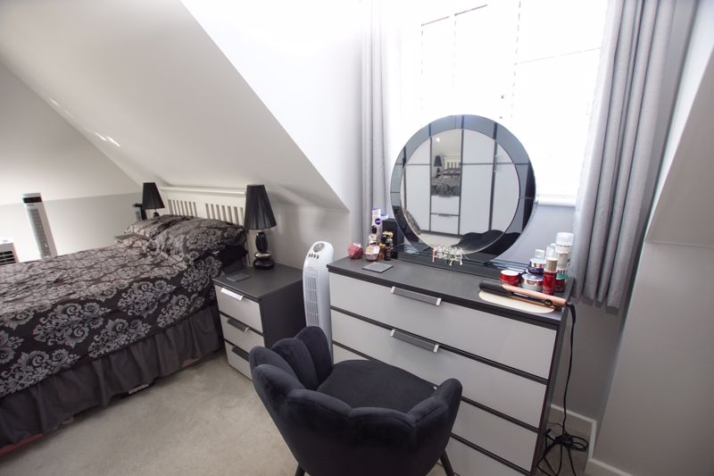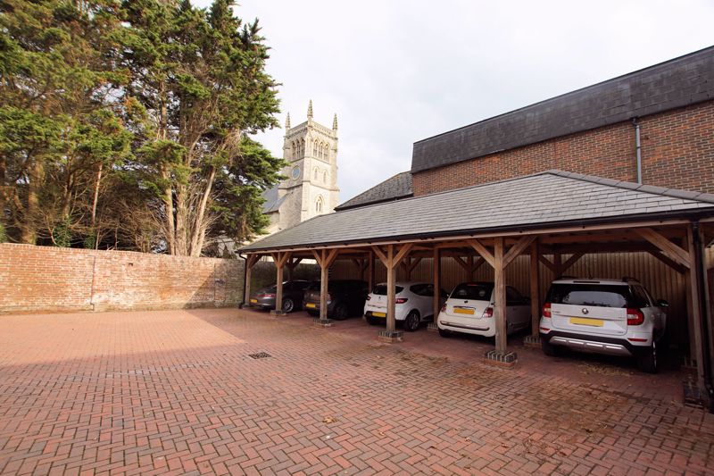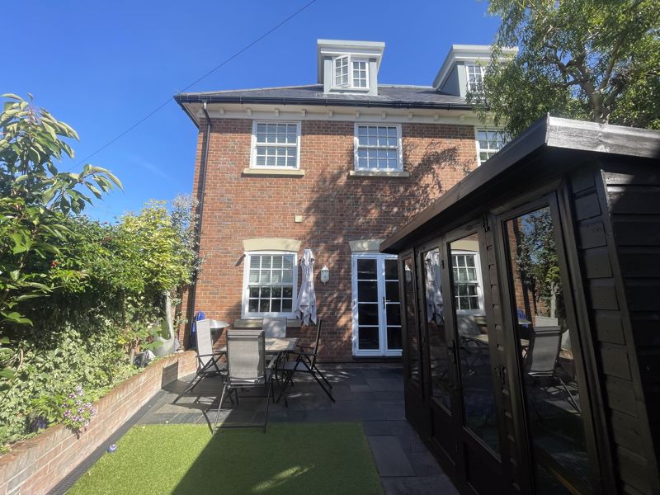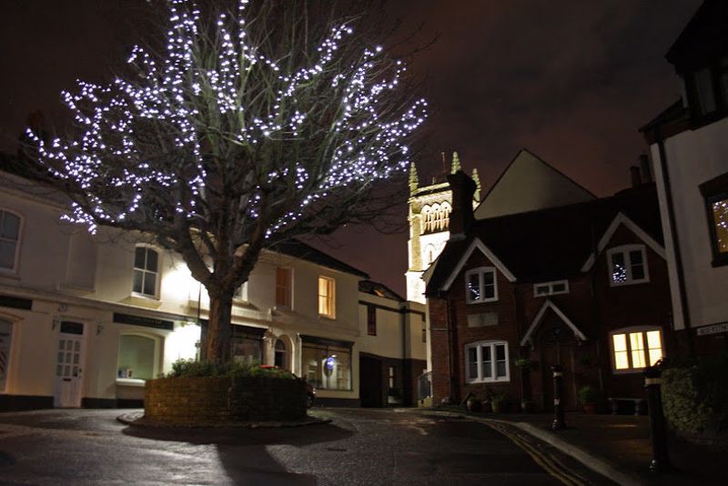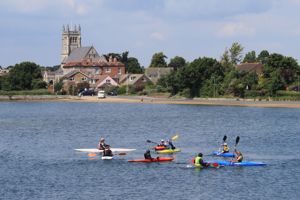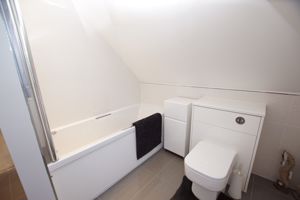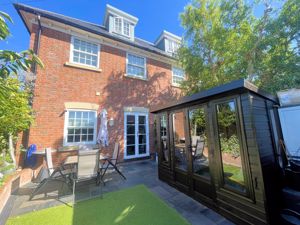Little Lane Alverstoke, Gosport £478,950
Please enter your starting address in the form input below.
Please refresh the page if trying an alernate address.
- Immaculately Presented Throughout
- Cloakroom & Utility Room
- Modern Fitted Kitchen & Diner
- Lounge With Dual Aspect
- Four Bedrooms
- En Suite From Master
- Family Bathroom
- Delightful Enclosed Rear Garden
- Two Allocated Parking Spaces
- Energy Efficiency Rating:- B(86)
* A rare opportunity to acquire this stunning family home situated in the heart of Alverstoke Village, the property briefly comprises, four bedrooms, modern fitted kitchen & bathrooms and benefits from two allocated parking spaces. *
Gosport PO12 2LA
Description:-
A rare opportunity to acquire this stunning family home situated in the heart of Alverstoke Village, the property briefly comprises, four bedrooms, modern fitted kitchen & bathrooms and benefits from two allocated parking spaces.
The Accommodation Comprises:-
Composite door accessed front Green Road to:
Entrance Hall:-
Karndean flooring, stairs to first floor.
Lounge:-
13' 7'' x 12' 3'' (4.14m x 3.73m) maximum measurements
Double glazed acoustic sash windows to the front and side elevation, radiator, continuation of karndean flooring, consumer unit to wall.
Kitchen/ Dining/ Breakfast Room:-
15' 9'' x 14' 10'' (4.80m x 4.52m) maximum measurements
Double glazed sash windows to the front and side elevation, double glazed French doors to rear garden, fitted with a modern range of base cupboards and matching eye level units with work surface over, sink unit with mixer tap, integrated oven, hob, fridge/ freezer, wine cooler and dishwasher, continuation of karndean flooring.
Utility/ Boot Room:-
6' 9'' x 5' 10'' (2.06m x 1.78m)
Composite front door accessed from Little Lane, built-in storage cupboards housing washing machine, tumble dryer and boiler, continuation of karndean flooring.
Cloakroom:-
4' 5'' x 3' 5'' (1.35m x 1.04m)
Chrome heated towel rail, low level WC, ceramic wash hand basin with vanity unit, continuation of karndean flooring, tiling to walls.
First Floor Landing:-
Double glazed sash window to side elevation, cupboard housing hot water tank with storage, stairs to second floor.
Bedroom Two:-
13' 4'' x 8' 10'' (4.06m x 2.69m)
Double glazed sash windows to front and side elevation, radiator.
Bedroom Three:-
12' 7'' x 8' 10'' (3.83m x 2.69m)
Double glazed sash windows to front and side elevation, radiator.
Bedroom Four:-
10' 0'' x 6' 6'' (3.05m x 1.98m)
Double glazed sash window to side elevation, radiator.
Family Bathroom:-
8' 9'' x 6' 2'' (2.66m x 1.88m)
Double glazed sash window to the front elevation, heated towel rail, low level WC, ceramic wash hand basin with vanity unit, shower cubicle with mains shower and rainfall shower head, panelled bath with mixer tap, tiling to walls.
Second Floor Landing:-
Door to:
Bedroom One:-
16' 2'' plus recess x 13' 1'' (4.92m x 3.98m)
Double glazed sash windows to the front and side elevation, radiator, access to loft space, door to:
En Suite:-
10' 4'' x 8' 11'' (3.15m x 2.72m) maximum measurements
Double glazed sash window to side elevation, heated towel rail, low level WC, ceramic wash hand basin with vanity unit, panelled bath with shower over and glass shower screen.
Outside:-
The rear garden is a delightful feature of the home, low maintenance with planted borders, curved brick wall, artificial lawn and patio for ease, summer house, gate providing pedestrian access leading to two allocated parking spaces. To the front and side of the property the garden is low maintenance, mainly laid to shingle and enclosed by cast iron fence and gate.
Gosport PO12 2LA
Click to enlarge
| Name | Location | Type | Distance |
|---|---|---|---|






