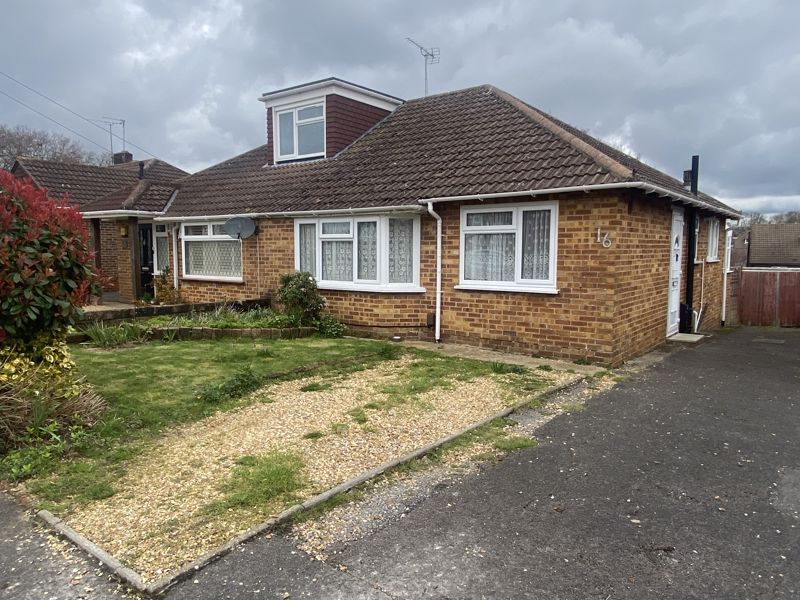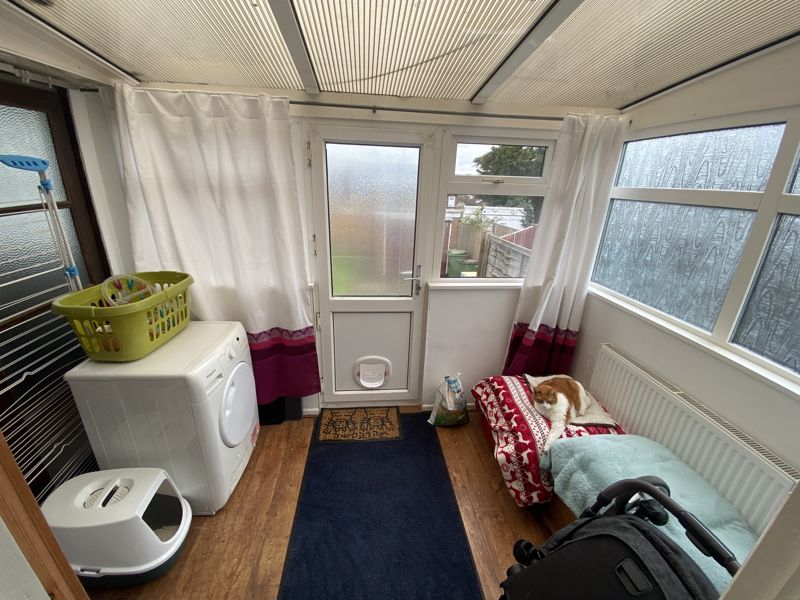Dalewood Road, Fareham £299,999
Please enter your starting address in the form input below.
Please refresh the page if trying an alernate address.
Request A Viewing
- Two Bedroom Extended Bungalow
- Lounge/Dining Room
- Kitchen
- Sun Lounge
- Bathroom
- Gas Central Heating and Double Glazing
- Off Road Parking
- Garage
- Enclosed Rear Garden
- Cul De Sac Location
Extended Two bedroom semi detached bungalow enjoying a cul de sac location in north Fareham with parking to the front and garage.
Fareham PO15 5LB
The Accommodation Comprises:-
Front door with glazed panel into:
Entrance Porch:-
Glazed front door into:
Entrance Hall:-
Coving to flat ceiling, wood laminate floor, smoke detector, glazed door into:
Lounge:-
12' 3'' x 11' 1'' (3.73m x 3.38m)
Access to loft, coving to flat ceiling, wood floor, radiator.
Dining Room:-
12' x 9' 7'' (3.65m x 2.92m)
Double glazed window to rear elevation, coving to flat ceiling, radiator, doors opening onto sun lounge.
Kitchen:-
9' 7'' x 9' 2'' (2.92m x 2.79m) Maximum Measurements
Double glazed window to side elevation, coving to flat ceiling, range of base and eye level units with work surfaces, single bowl stainless steel sink unit, larder cupboard, wall mounted gas central heating boiler, space and plumbing for washing machine, space for fridge freezer, glazed door into:
Sun Lounge:-
9' 3'' x 6' 1'' (2.82m x 1.85m)
Polycarbonate ceiling, double glazed windows, door giving access to rear garden.
Bedroom 1:-
15' 9'' x 11' 1'' (4.80m x 3.38m) Maximum Measurements
Double glazed part bay window to front elevation, fitted wardrobe units.
Bedroom 2:-
9' 2'' x 7' 8'' (2.79m x 2.34m)
Double glazed window to front elevation, radiator.
Bathroom:-
5' 11'' x 5' 5'' (1.80m x 1.65m)
Obscured double glazed window to side elevation, close coupled WC, wash hand basin, bath with shower over, shower rail, partly tiled, radiator.
Outside:-
Parking to the front, shared driveway leads to the rear. The rear garden is laid mainly to lawn with hedging to the border. Garage with window to side and up and over door to front.
Fareham PO15 5LB
Click to enlarge
| Name | Location | Type | Distance |
|---|---|---|---|






.jpg)

.jpg)
.jpg)
.jpg)
.jpg)




.jpg)
.jpg)
.jpg)

.jpg)

.jpg)
.jpg)
.jpg)
.jpg)




.jpg)
.jpg)
.jpg)






