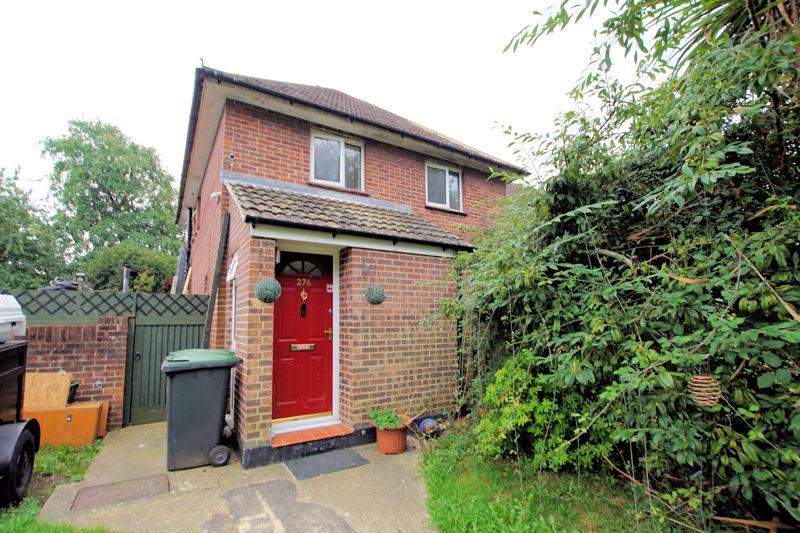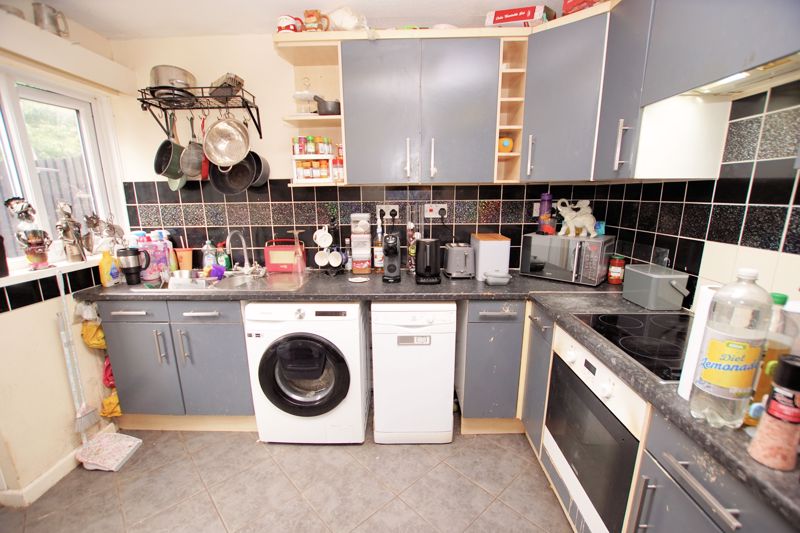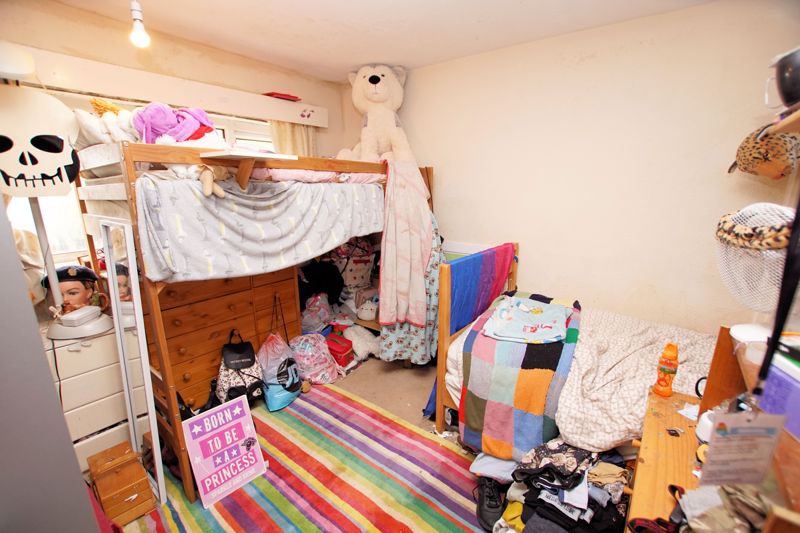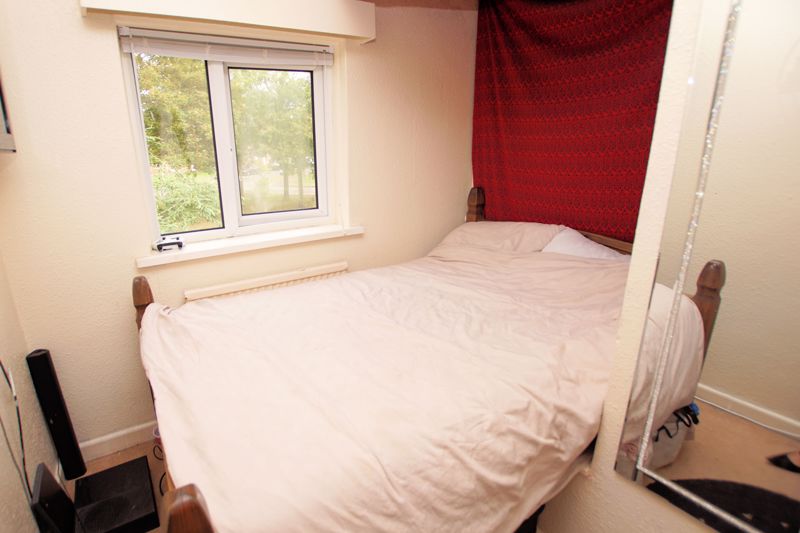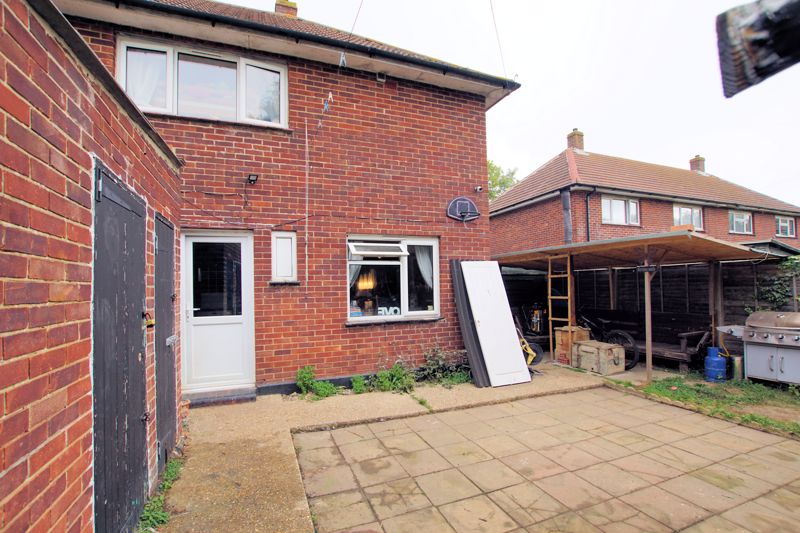St. Nicholas Avenue, Gosport £244,995
Please enter your starting address in the form input below.
Please refresh the page if trying an alernate address.
Request A Viewing
- Three Bedrooms
- End of Terrace
- Lounge
- Kitchen/ Diner
- Family Bathroom
- Close to Schools & Amenities
- Enclosed Rear Garden
- Energy Efficiency Rating:- D(55)
* Spacious three bedroom end of terrace property briefly comprising, lounge, kitchen/ diner, family bathroom, cloakroom & generous size enclosed rear garden *
Gosport PO13 9RR
Spacious three bedroom end of terrace property briefly comprising, lounge, kitchen/ diner, family bathroom & enclosed rear garden.
The Accommodation Comprises:-
Door into,
Entrance Porch:-
Door into;
Cloakroom:-
4' 6'' x 4' 7'' (1.37m x 1.40m)
Low level WC, wash hand basin with mixer tap, obscured UPVC double glazed door to side elevation, lino flooring, radiator, door into;
Entrance Hall:-
12' 10'' x 5' 10'' (3.91m x 1.78m)
Obscured UPVC double glazed window to side elevation, stairs to first floor landing, cupboard housing meters, under stairs storage cupboard housing further meters, lino flooring, door into:-
Lounge:-
12' 9'' x 11' 2'' (3.88m x 3.40m) ( Plus recess )
UPVC double glazed window to front elevation, fireplace with back boiler, radiator, laminate flooring.
Dining Room:-
11' 5'' x 8' 6'' (3.48m x 2.59m)
UPVC double glazed window to rear elevation, radiator, continuation of laminate flooring, alcove into;
Kitchen:-
9' 10'' x 8' 6'' (2.99m x 2.59m)
UPVC double glazed window and door to rear elevation, a range of base cupboards and matching eye level units, stainless steel sink unit, space for, fridge/ freezer, washing machine, tumble dryer, slimline dishwasher, integrated oven with electric hob and extractor hood over, tiled flooring.
First Floor Landing:-
Obscured UPVC double glazed window to side elevation, access to loft space via hatch, airing cupboard housing water tank.
Bedroom One:-
11' 11'' x 8' 10'' (3.63m x 2.69m) ( Plus recess )
UPVC double glazed window to front elevation, recess with hanging rail, radiator.
Bedroom Two:-
9' 10'' x 11' 8'' (2.99m x 3.55m)
UPVC double glazed window to rear elevation, recess with hanging rail, radiator.
Bedroom Three:-
9' 10'' x 8' 3'' (2.99m x 2.51m) ( Maximum measurements )
UPVC double glazed window to front elevation, cupboard with hanging rail, radiator.
Bathroom:-
4' 9'' x 5' 6'' (1.45m x 1.68m)
Obscured UPVC double glazed window to side elevation, wash hand basin, low level WC, bath with shower above, extractor fan.
WC:-
4' 5'' x 2' 6'' (1.35m x 0.76m)
Obscured window to side elevation, low level WC.
Outside:-
The rear garden is enclosed by panelled fencing has side and rear access via gates, mainly laid to patio with lawn and shrubs and trees to borders.
Gosport PO13 9RR
Click to enlarge
| Name | Location | Type | Distance |
|---|---|---|---|





