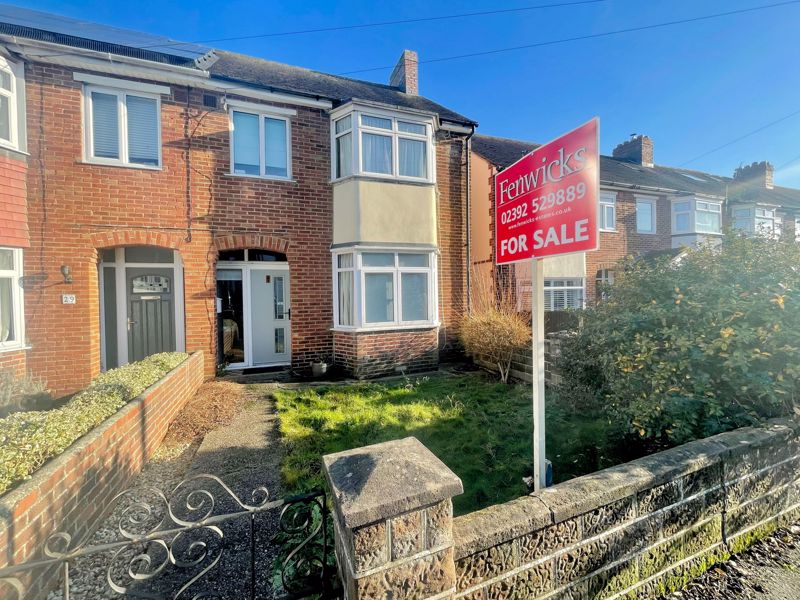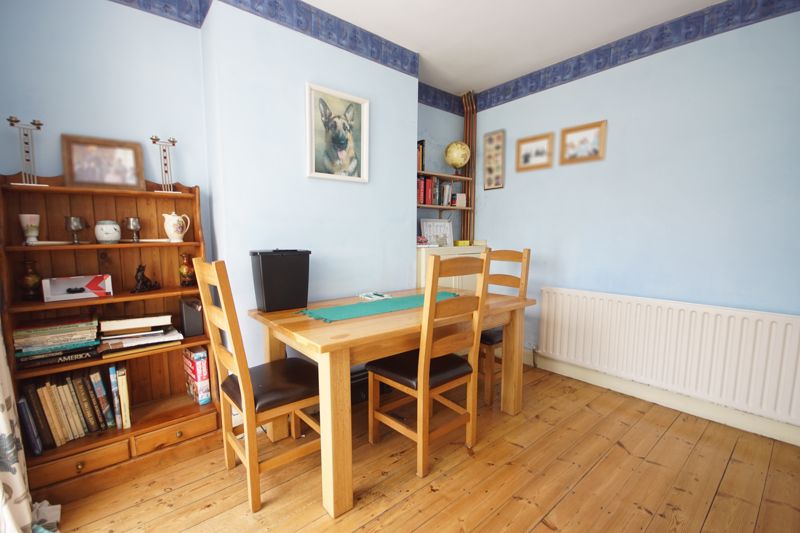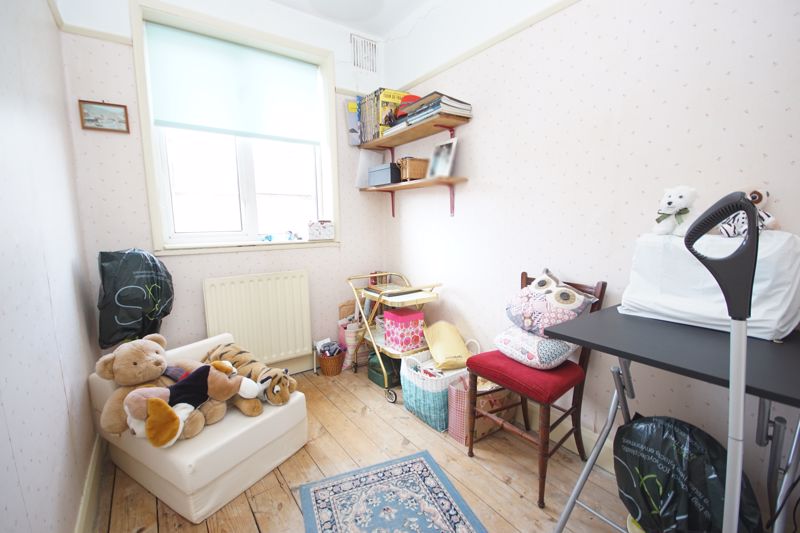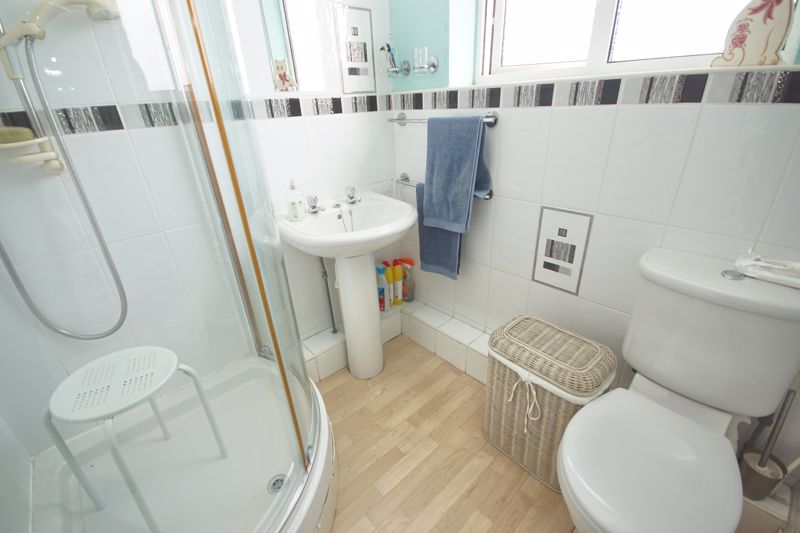Park Road Alverstoke, Gosport £275,000
Please enter your starting address in the form input below.
Please refresh the page if trying an alernate address.
Request A Viewing
- Alverstoke Location
- End Of Terrace
- Three Bedrooms
- Shower Room
- Generous Enclosed Rear Garden
- Garage To Rear
- Two Reception Rooms
- Conservatory
- No Forward Chain
- Energy Efficiency Rating:- D(62)
* Situated in Alverstoke is this three bedroom end of terrace house enjoying a generous enclosed garden to the rear with garage and offered for sale with no forward chain. * Requires modernisation *
Gosport PO12 2HQ
The Accommodation Comprises:-
Composite glazed front door to:
Entrance Hall:-
Coved ceiling, stairs to first floor, laminate flooring, radiator, under stairs storage cupboard.
Lounge:-
11' 10'' x 10' 10'' (3.60m x 3.30m) plus bay
UPVC double glazed bay window to front elevation, feature gas fireplace with brick surround and hearth, picture rail, radiator.
Dining Room:-
11' 0'' x 10' 6'' (3.35m x 3.20m)
Coved ceiling, wood flooring, cupboard housing boiler, double glazed sliding door to:
Conservatory:-
10' 1'' x 9' 7'' (3.07m x 2.92m)
Polycarbonate roof, bench seating with storage.
Kitchen:-
13' 8'' x 6' 2'' (4.16m x 1.88m)
UPVC double glazed window to rear elevation, fitted with a range of base cupboards and eye level units, single drainer stainless steel sink unit with mixer tap, oven to remain.
First Floor Landing:-
Access to loft space with pull down ladder.
Bedroom One:-
11' 0'' x 10' 11'' (3.35m x 3.32m) plus bay
UPVC double glazed bay window to front elevation, cupboard housing hot water tank, radiator.
Bedroom Two:-
11' 1'' x 11' 0'' (3.38m x 3.35m)
UPVC double glazed window to rear elevation, radiator.
Bedroom Three:-
7' 10'' x 6' 0'' (2.39m x 1.83m)
UPVC double glazed window to front elevation, picture rail, wooden flooring, radiator.
Shower Room:-
5' 10'' x 5' 9'' (1.78m x 1.75m)
Obscured UPVC double glazed window to rear elevation, close coupled WC, pedestal wash hand basin, shower cubicle with electric shower.
Outside:-
The rear garden is enclosed by panel fencing, primarily laid to lawn, patio and decking area, rear pedestrian access. To the front of the property there is a further garden enclosed by wall with gate, path to front door.
Garage:-
Vehicular access from service road behind.
Gosport PO12 2HQ
Click to enlarge
| Name | Location | Type | Distance |
|---|---|---|---|


































