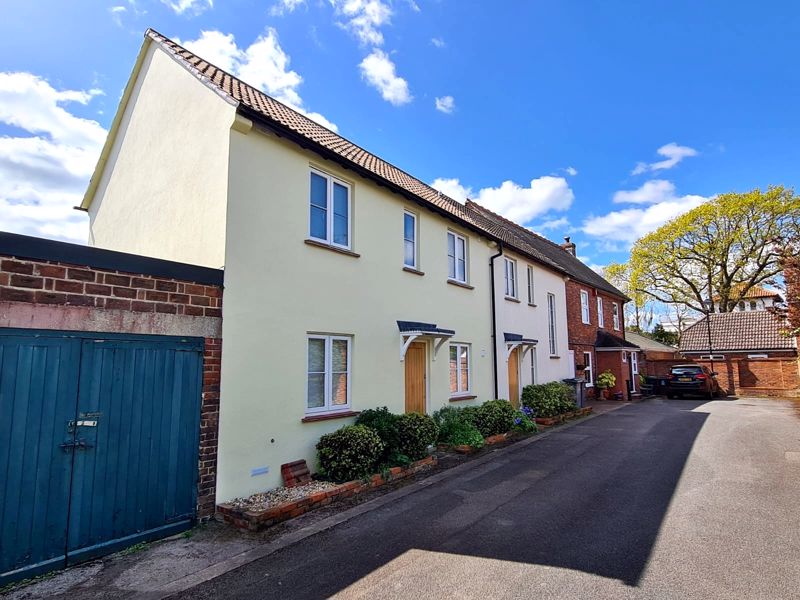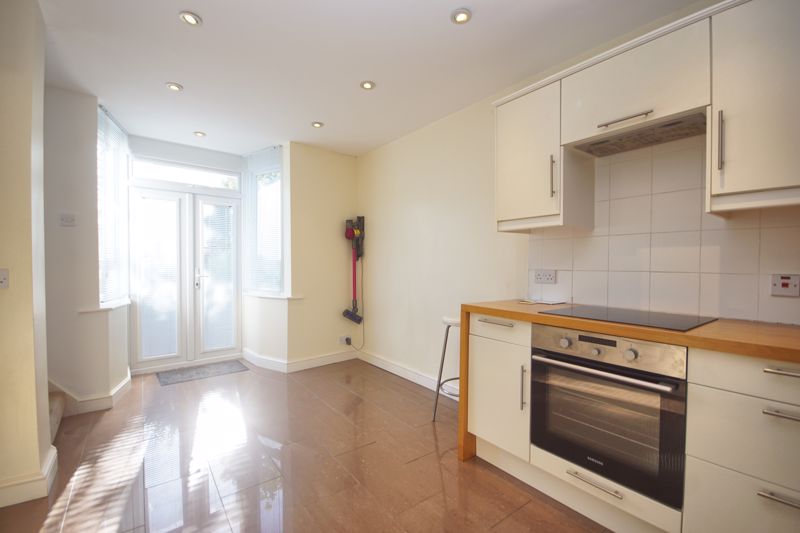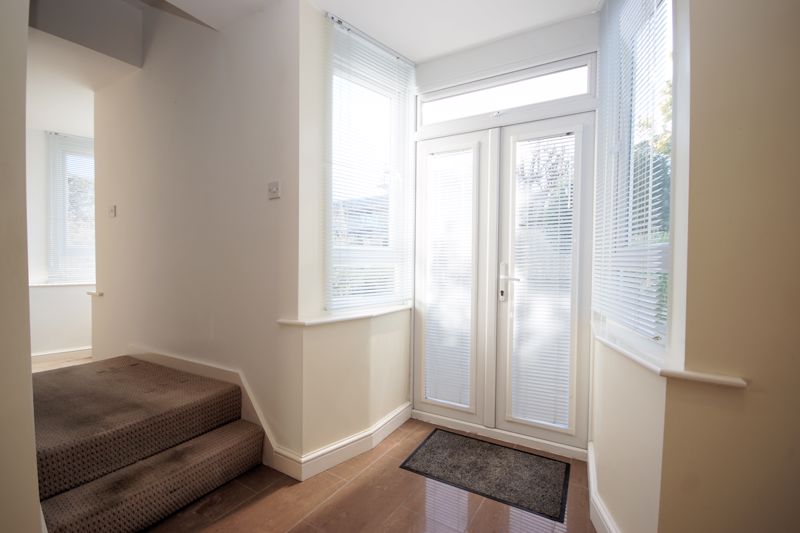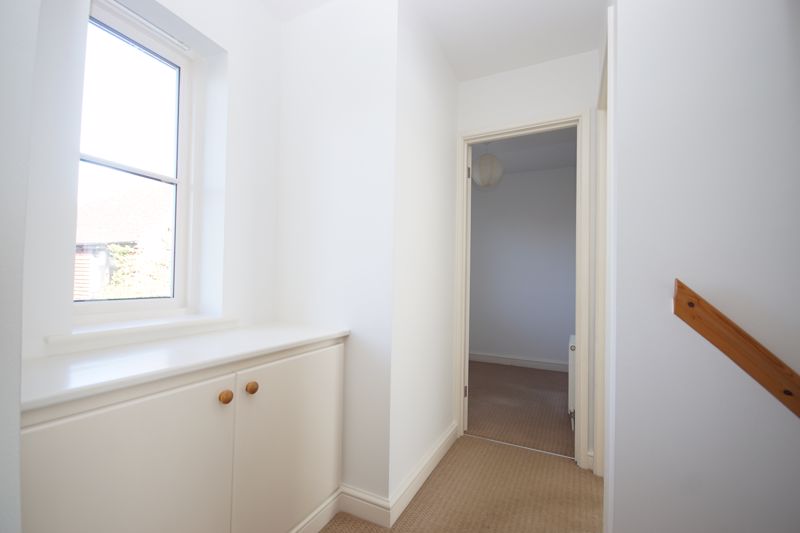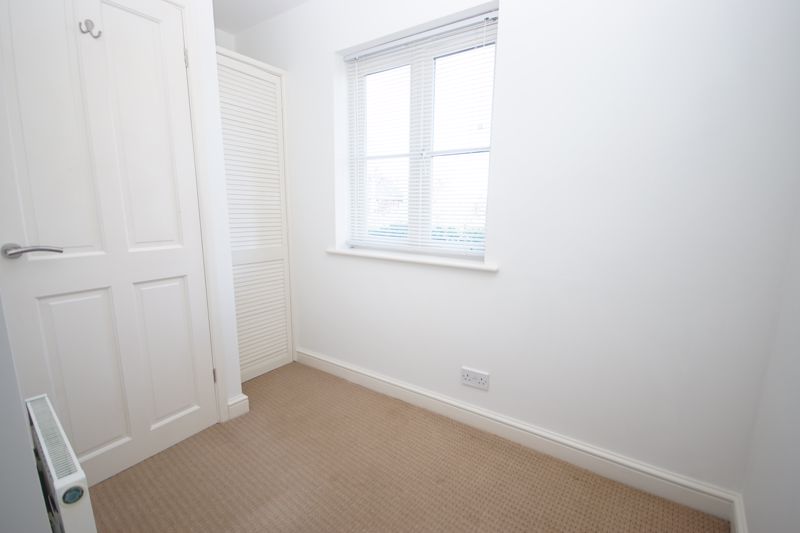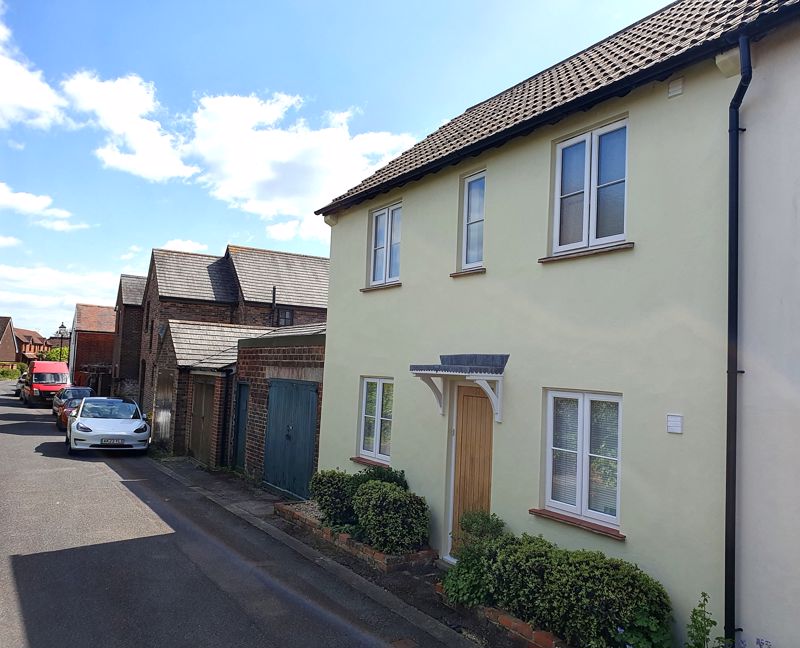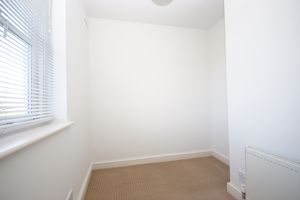Anglesey Arms Road Alverstoke, Gosport £375,000
Please enter your starting address in the form input below.
Please refresh the page if trying an alernate address.
Request A Viewing
- Semi Detached House
- Entrance Hall
- Lounge
- Kitchen/ Diner
- Three Bedrooms
- Shower Room
- Enclosed Rear Garden
- Close To Village & Seafront
- No Forward Chain
- Energy Efficiency Rating:- D(67)
* Tucked away in a pleasant area of Alverstoke and within close proximity to Stokes Bay seafront and Alverstoke village is this delightful semi detached house * Offered for sale with no forward chain.
Gosport PO12 2DG
Tucked away in a pleasant area of Alverstoke and within close proximity to Stokes Bay seafront and Alverstoke village is this delightful semi detached house.
Description
This semi detached house is offered for sale with no forward chain and briefly comprises, solid wood front door providing access to the entrance hall with storage, to the left a double aspect lounge with bay window overlooking the garden, the kitchen/dining room is to the right hand side of the house and also double aspect, fitted base and eye level units, integrated oven and hob with space and plumbing for dishwasher and washing machine, tiled flooring and double opening French style doors to the garden. The split staircase leads to the first floor where the landing provides access to the three bedrooms, all of which benefit from fitted wardrobes. The shower room with walk in double shower completes the accommodation. Outside is a charming, enclosed garden to the rear which is laid to lawn with patio area and surrounded by established shrubs.
Lounge:-
15' 9'' x 9' 8'' (4.80m x 2.94m) plus bay
(maximum measurements)
Kitchen/ Diner:-
15' 7'' x 9' 4'' (4.75m x 2.84m) plus bay
(maximum measurements)
Bedroom One:-
10' 5'' x 9' 10'' (3.17m x 2.99m) plus bay
(measured into wardrobe)
Bedroom Two:-
9' 10'' x 9' 7'' (2.99m x 2.92m) plus bay
Bedroom Three:-
6' 10'' x 6' 11'' (2.08m x 2.11m) into recess
(maximum measurements)
Shower Room:-
8' 6'' x 5' 6'' (2.59m x 1.68m)
(maximum measurements)
Gosport PO12 2DG
Click to enlarge
| Name | Location | Type | Distance |
|---|---|---|---|






