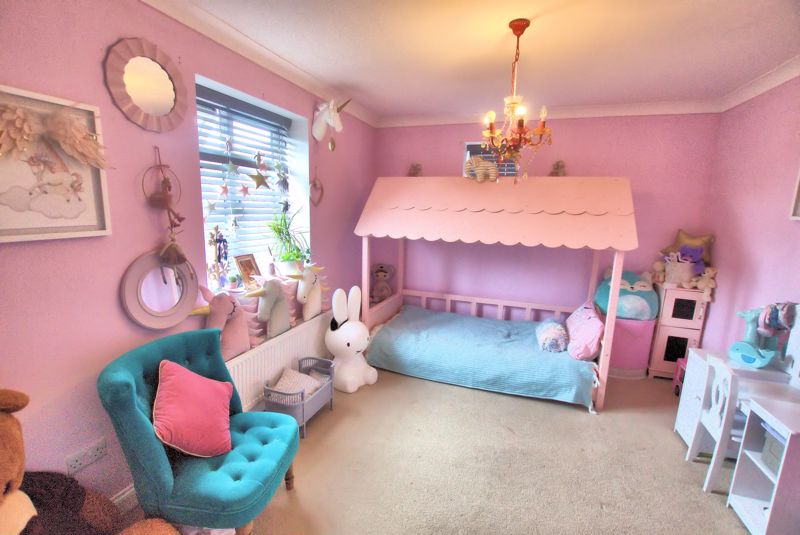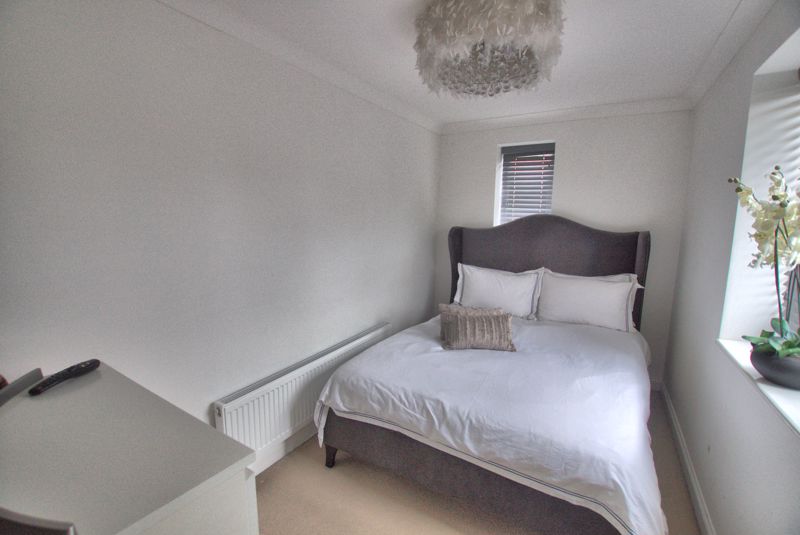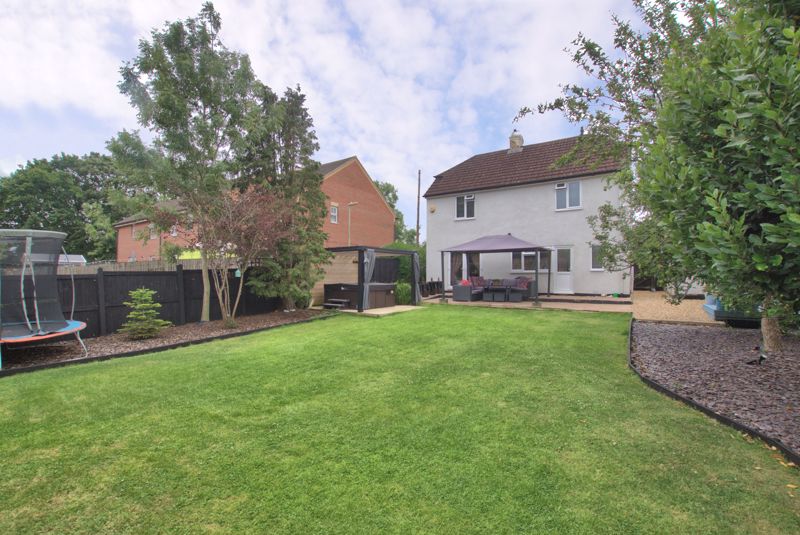Gudge Heath Lane, Fareham £410,000
Please enter your starting address in the form input below.
Please refresh the page if trying an alernate address.
- Three Bedroom Well Presented Detached Family Home
- No Onward Chain
- Entrance Hall
- Downstairs Cloakroom
- Lounge
- Refitted Kitchen/Diner
- Modern Bath/Shower Room
- Double Glazing & Gas Central Heating
- Ample Off Road Parking & Detached Garage
- Generous Enclosed Rear Garden
- Energy Efficiency Rating: D/60
NO ONWARD CHAIN. Well Presented and Refurbished three bedroom Detached family home with downstairs cloakroom, Modern kitchen/diner, refitted bath and shower room, ample off-road parking, detached garage, generous enclosed rear garden.
Fareham PO15 6PR
The Accommodation Comprises:-
Front door into:
Entrance Hall:-
Stairs to first floor, under stairs storage cupboard, radiator smoke detector and flat ceiling with spotlighting inset. Door to:
Downstairs Cloakroom:-
5' 5'' x 2' 4'' (1.65m x 0.71m)
Obscured double glazed eye level window to side elevation, close coupled WC, wash hand basin inset vanity unit with mixer tap, tiled splash back, shaver socket and tiled floor
Lounge:-
22' 9'' Into Bay x 12' 5'' (6.93m x 3.78m)
Dual aspect with double glazed bay window to front elevation, two double glazed windows to side, double glazed French doors enjoying views and accessing the rear garden, two radiators, wood burning stove and coving to flat ceiling.
Kitchen/Diner:-
15' 3'' x 12' (4.64m x 3.65m)
Double glazed windows to rear elevation overlooking the garden, further double glazed window to side, double glazed door giving access to rear, superb range of base and eye level units with work surfaces and tiled surround, one and a half bowl stainless steel sink unit with mixer tap, gas hob with concealed extractor, split level oven and grill, integrated dishwasher, integrated washing machine, space for tall fridge/freezer, space for table and chairs, radiator, coving to flat ceiling with spotlighting inset and smoke detector.
First Floor Landing:-
Double glazed picture window to staircase, radiator, coving to flat ceiling with spotlighting and extractor inset, access to loft with retractable ladder and gas central heating boiler in situ.
Bedroom One:-
12' 5'' x 10' 5'' (3.78m x 3.17m) Maximum Measurements
Double glazed window to rear elevation overlooking the garden, further double glazed window to side, radiator, double opening doors to wardrobe unit and coving to flat ceiling.
Bedroom Two:-
11' 2'' x 8' 5'' (3.40m x 2.56m)
Double glazed window to rear elevation overlooking the garden, radiator, double opening doors to wardrobe unit and coving to flat ceiling.
Bedroom Three:-
11' 2'' x 8' 5'' (3.40m x 2.56m)
Double glazed window to front and side elevations, radiator and coving to flat ceiling.
Bath/Shower Room:-
11' 1'' x 8' 8'' Into Shower Cubicle (3.38m x 2.64m)
Obscured double glazed window to side elevation, close coupled WC, wash hand basin inset vanity unit with mixer tap, tiled splash back, shaver socket, freestanding bath, free standing mixer tap with hand shower attachment, towel rail, tiled walk-in shower cubicle, coving to flat ceiling with spotlighting inset, wall mounted extractor and tiled floor.
Outside:-
Shingle driveway wall to front and sides, lawns and detached garage with courtesy door to side and window to rear. Wooden gate gives pedestrian access to:
Rear Garden:-
Enclosed, shingled pathway, full width split level patio with space for table and chairs for sitting, socialising and entertaining purposes, water tap, garden shed, raised wooden decking, pergola, lawn for ease of maintenance, external lighting and mature shrubs and trees to borders.
Fareham PO15 6PR
Click to enlarge
| Name | Location | Type | Distance |
|---|---|---|---|







-1.jpg)
-1.jpg)


-1.jpg)





-1.jpg)


-1.jpg)
-1.jpg)


-1.jpg)





-1.jpg)








