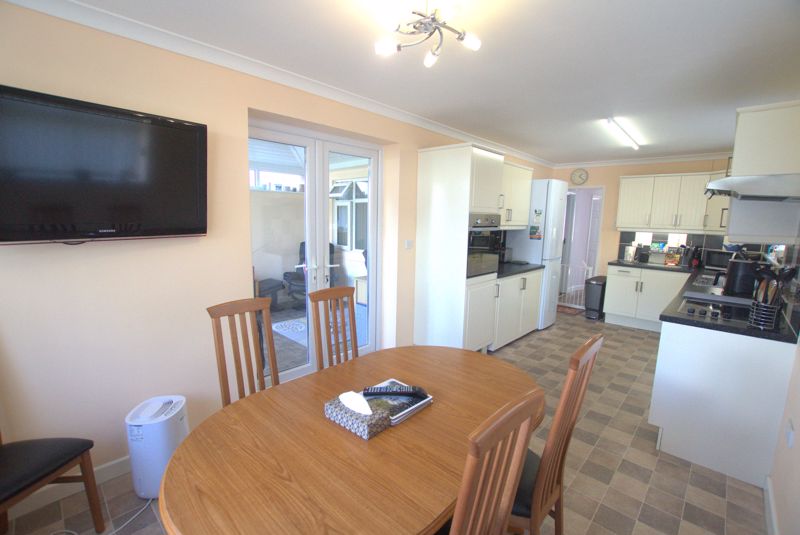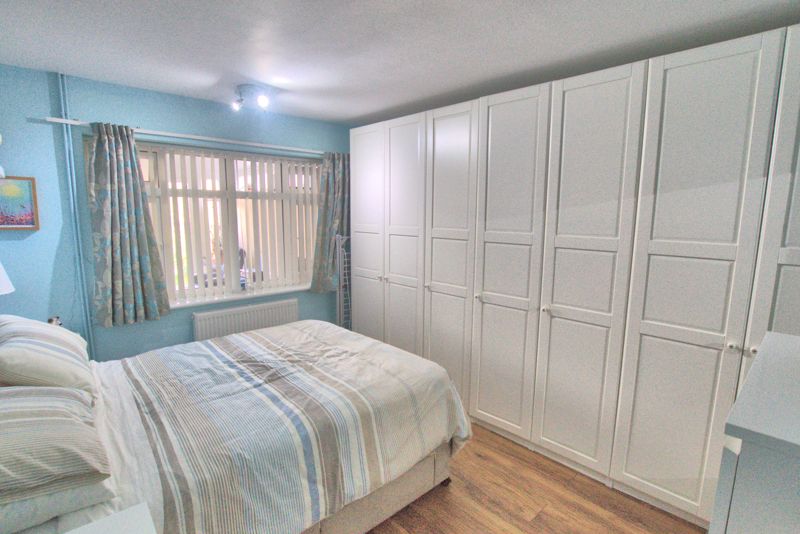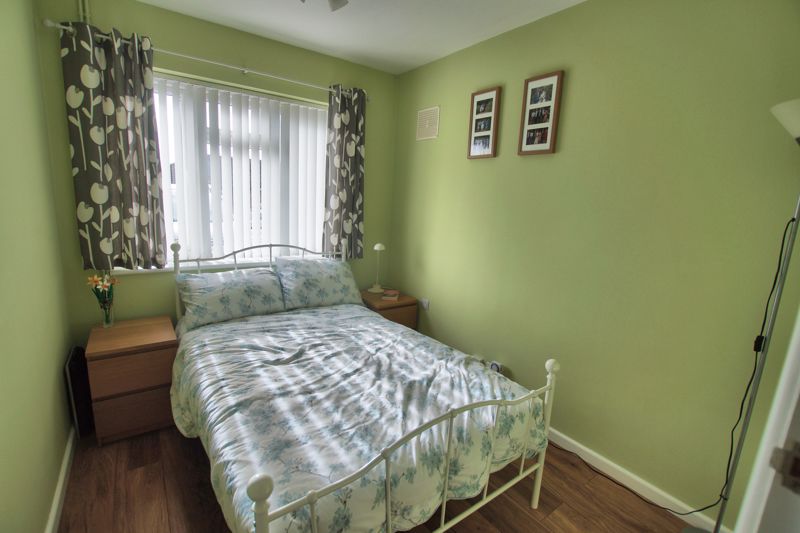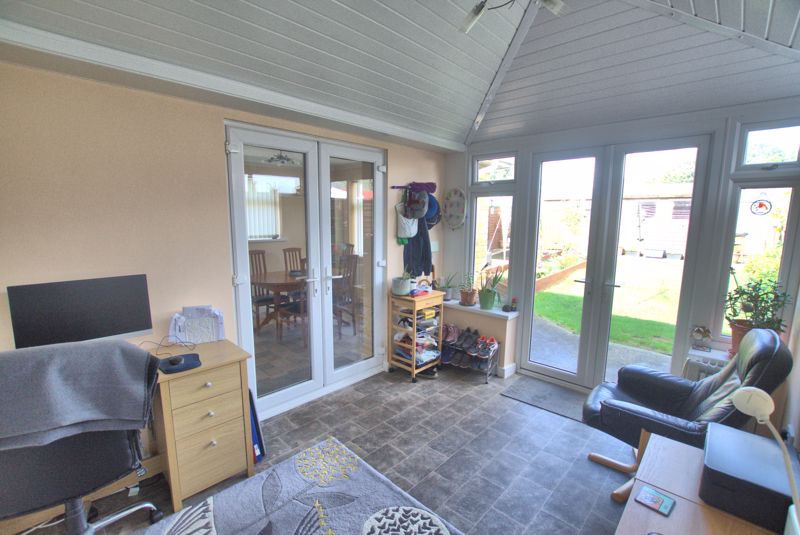Abbey Road, Fareham Offers in Excess of £325,000
Please enter your starting address in the form input below.
Please refresh the page if trying an alernate address.
- Two Bedroom Extended Bungalow
- Entrance Hall
- Two Reception Rooms
- Extended Kitchen/Breakfast Room
- Bathroom
- Gas Central Heating
- Double Glazing
- Enclosed Rear Garden
- Off Road Parking
Well presented and extended two bedroom semi-detached bungalow in north Fareham with two reception rooms, extended kitchen/breakfast room, delightful enclosed rear garden and off road parking.
Fareham PO15 5HN
The Accommodation Comprises:-
Front door with obscured double glazed panel inset, into:-
Entrance Hall:-
Coving to textured ceiling, radiator, access to loft.
Lounge:-
16' 1'' x 12' 1'' (4.90m x 3.68m)
Double glazed bay window to front elevation, flat ceiling, fireplace with electric coal-effect fire inset.
Kitchen/Breakfast Room:-
22' 11'' x 8' 10'' (6.98m x 2.69m)
Double glazed windows to rear and side elevations, coving to flat ceiling, fluorescent strip light. Kitchen area with; range of base and eye level units with roll-top work surfaces, single bowl stainless steel sink unit with mixer tap, space and plumbing for washing machine, space and plumbing for tumble dryer, space for fridge/freezer, integrated oven, hob and extractor hood, underlighting to wall units, radiator. Breakfast area with; radiator, double glazed French doors giving access to:-
Study/Dining Room:-
12' 4'' x 9' 1'' (3.76m x 2.77m)
Double glazed French doors with matching panels to side accessing and enjoying views of the rear garden, obscured double glazed window to side elevation, radiator.
Bedroom 1:-
12' 5'' x 10' 11'' (3.78m x 3.32m)
Double glazed window to rear elevation, flat ceiling, radiator, range of fitted wardrobe units.
Bedroom 2:-
9' x 7' 8'' (2.74m x 2.34m) Maximum Measurements
Double glazed window to front elevation, radiator, flat ceiling.
Bathroom:-
6' 0'' x 5' 5'' (1.83m x 1.65m)
Obscured double glazed window to side elevation, coving to textured ceiling, chrome heated towel rail, white suite comprises; close-coupled wc, wash hand basin inset vanity unit, panelled bath with shower over, shower screen, extractor fan.
Outside:-
Shared driveway to the front with off-road parking for two vehicles and leads to side and rear, wooden gate gives pedestrian access to the rear garden which is enclosed by fence panels and laid mainly to lawn for ease of maintenance with patio area for sitting. socialising and entertaining purposes, hard-standing area leads to shed/workshop to the rear with power and light connected, outside power and water tap.
Fareham PO15 5HN
Click to enlarge
| Name | Location | Type | Distance |
|---|---|---|---|









-1.jpg)

-1.jpg)


-1.jpg)
-1.jpg)


-1.jpg)




-1.jpg)

-1.jpg)


-1.jpg)
-1.jpg)


-1.jpg)







