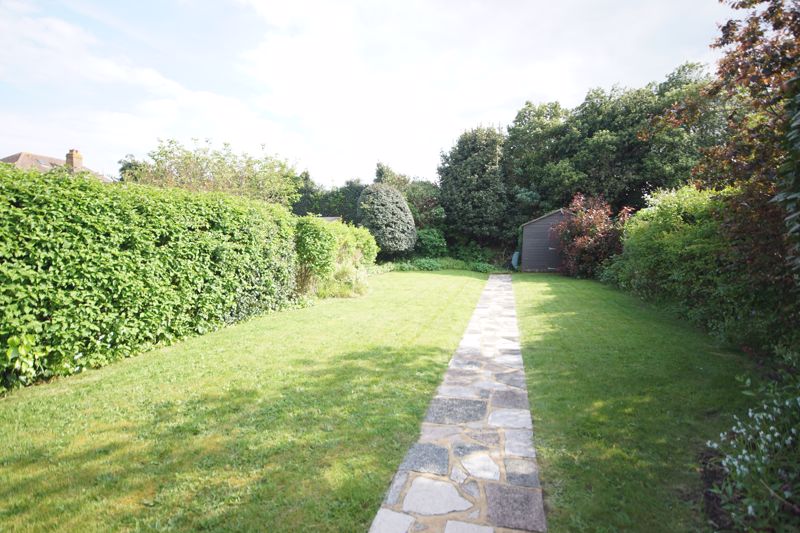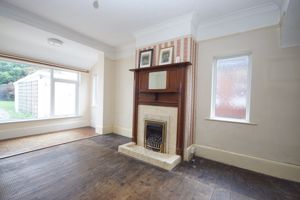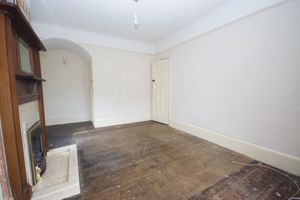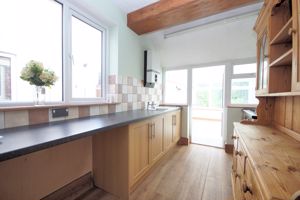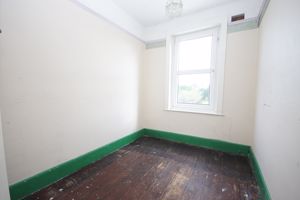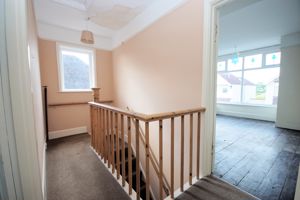Testcombe Road Alverstoke, Gosport £450,000
Please enter your starting address in the form input below.
Please refresh the page if trying an alernate address.
* Enjoying a delightful established plot is this spacious three bedroom detached house situated in a sought after location within Alverstoke. Stokes Bay seafront and village are close by along with popular local schools. The property is offered for sale with no forward chain *
Gosport PO12 2EL
Description
Enjoying a delightful established plot is this spacious three bedroom detached house situated in a sought after location within Alverstoke. Stokes Bay seafront and village are close by along with popular local schools. The property is offered for sale with no forward chain.
The Accommodation comprises:
Solid wood front door with stained glass inset.
Entrance Hall:-
Stairs to first floor, tiled flooring, stained glass window to front elevation.
Cloakroom:-
3' 3'' x 2' 8'' (0.99m x 0.81m)
Close coupled W.C, wash hand basin, window to side elevation.
Lounge:-
11' 11'' x 11' 6'' (3.63m x 3.50m) plus bay
Bay window to front elevation, wood flooring, feature fireplace with gas fire and decorative surround with inset mirror.
Dining Room:-
20' 1'' x 10' 11'' (6.12m x 3.32m) narrowing to 9' 3'' (2.82m) maximum measurements
Extended to the rear with windows to rear and side elevation, feature fireplace with gas fire and decorative surround with inset mirror.
Kitchen:-
13' 4'' x 7' 10'' (4.06m x 2.39m) narrowing to 6' 7'' ( 2.01m)
Extended to the rear, fitted with a range of base and eye level units, stainless steel sink unit with mixer tap, electric oven and hob, recess for undercounter appliances, windows to side and rear elevations, dresser unit, wall mounted boiler for hot water, door to:-
Conservatory:-
13' 0'' x 8' 0'' (3.96m x 2.44m)
Window to rear and side elevations, double opening door to rear garden.
First Floor Landing:-
Access to loft space, window to side elevation.
Bedroom One:-
11' 11'' x 11' 7'' (3.63m x 3.53m) maximum measurements
Bay window to front elevation, gas fireplace, fitted cupboards and wardrobes to alcoves.
Bedroom Two:-
9' 11'' x 9' 8'' (3.02m x 2.94m) plus wardrobes
Window to rear elevation, fireplace, fitted cupboards and wardrobes to alcove.
Bedroom Three:-
9' 9'' x 6' 9'' (2.97m x 2.06m)
Window to rear elevation.
Bathroom:-
6' 5'' x 5' 10'' (1.95m x 1.78m)
Obscured window to front elevation, bath, wash hand basin.
W.C:-
3' 6'' x 2' 5'' (1.07m x 0.74m)
Window to side elevation, close coupled W.C.
Outside:-
The rear garden is delightful feature of this home with extensive lawn enclosed by mature hedging and trees. There is a pathway leading to the rear end of the garden and storage shed. Side pedestrian access to the front of the property via gates. To the front of the house is a paved garden enclosed by wall with pathway to the front door.
Garage/Workshop:-
15' 2'' x 8' 4'' (4.62m x 2.54m)
With window to rear elevation, power and light connected, up and over door. Please note there is narrow restricted access alongside the house.
Gosport PO12 2EL
Click to enlarge
| Name | Location | Type | Distance |
|---|---|---|---|








