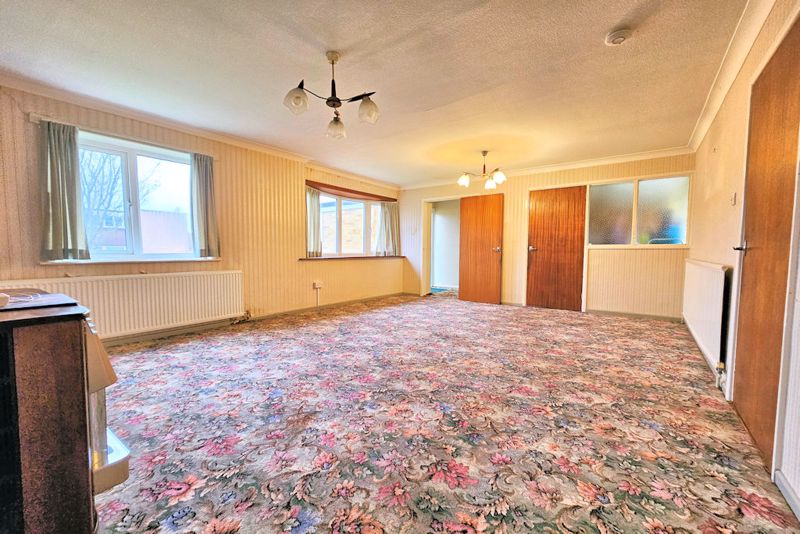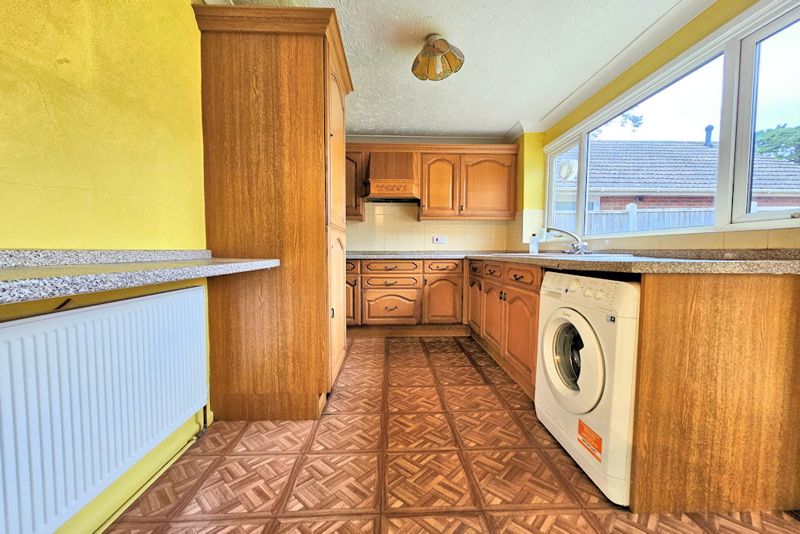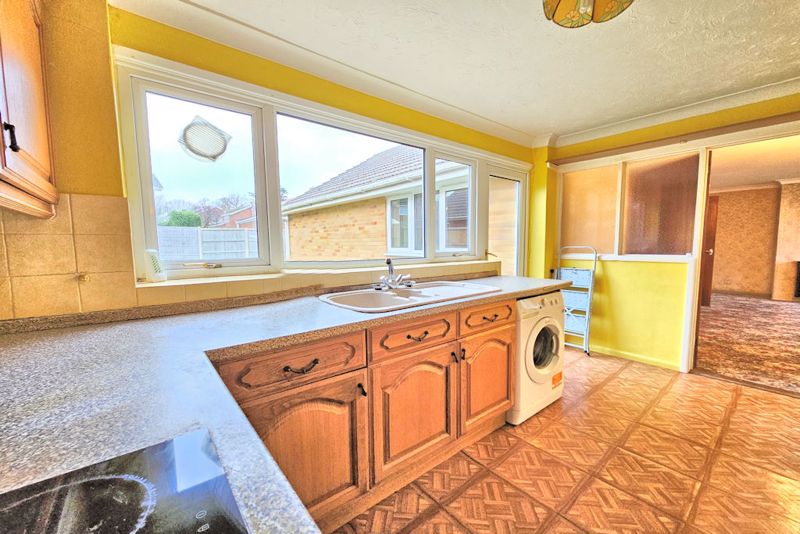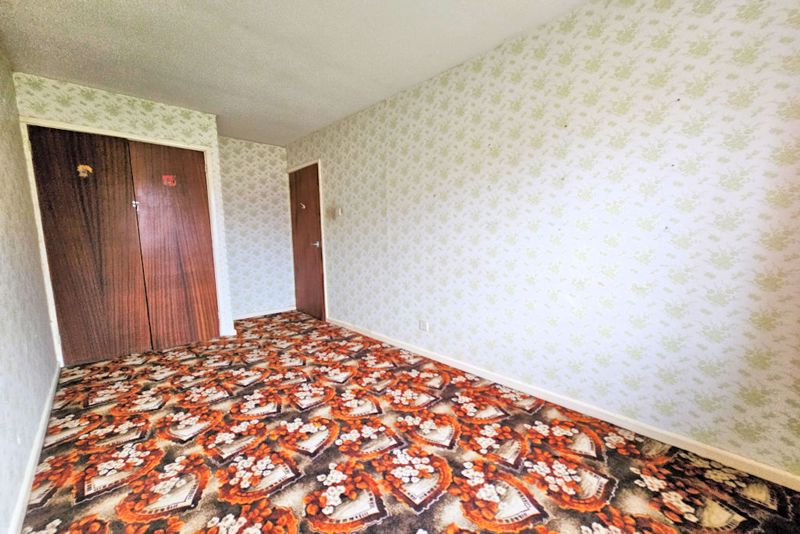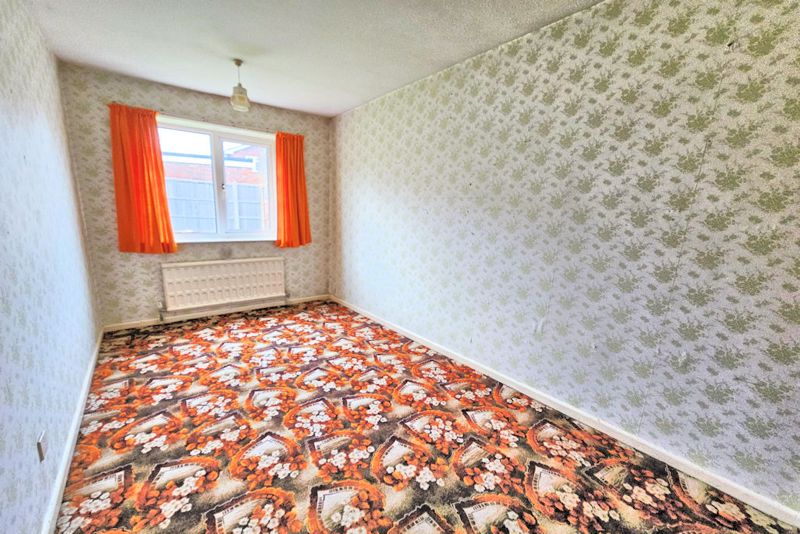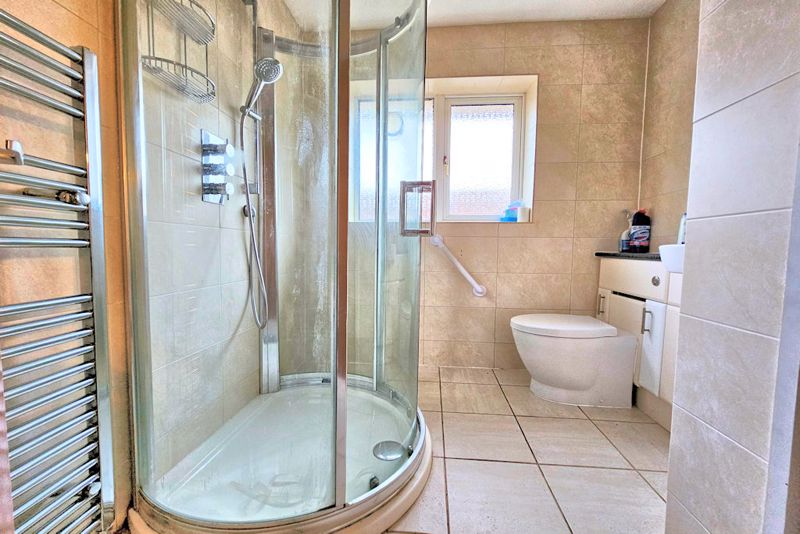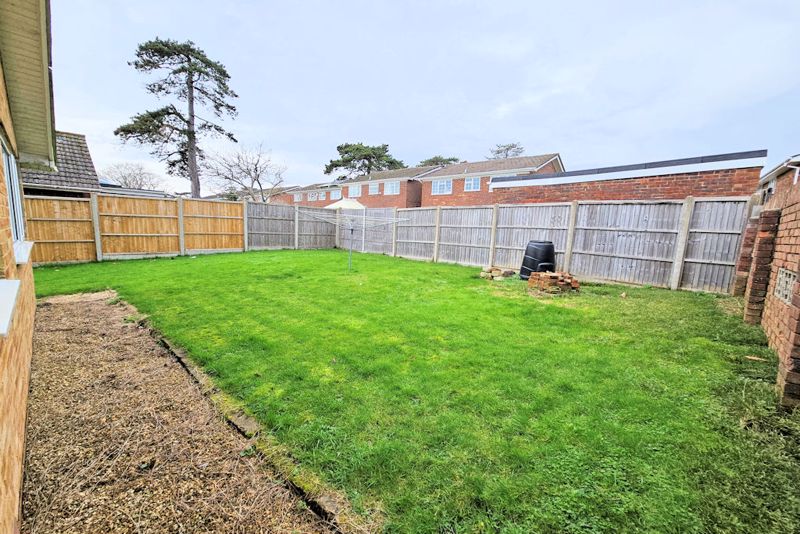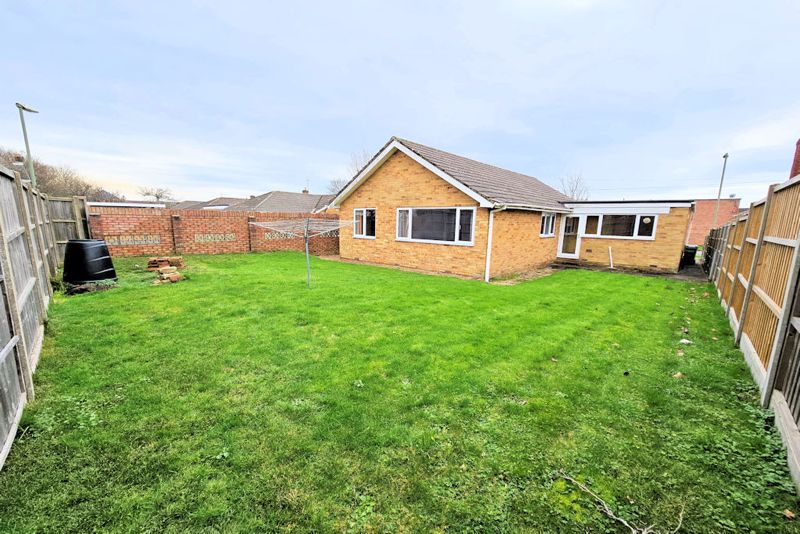Longmynd Drive, Fareham £325,000
Please enter your starting address in the form input below.
Please refresh the page if trying an alernate address.
- Corner Plot Position
- Detached Bungalow
- Three Bedrooms
- Lounge
- Kitchen
- Shower Room
- Double glazing & Gas Central Heating
- Driveway leading to Garage
- Enclosed Rear Garden
- NO ONWARD CHAIN!
- Energy Efficiency Rating:- TBC
NO ONWARD CHAIN. This is a three bedroom detached bungalow occupying a corner plot position with driveway leading to garage, shower room and an enclosed rear garden.
Fareham PO14 1SX
The Accommodation Comprises:-
Front door with obscured panels inset and panels to side into:-
Entrance Vestibule:-
Door to airing cupboard with shelving and cloaks hanging space, door with glass panel inset into:-
Lounge:-
18' 8'' x 14' 7'' (5.69m x 4.44m) Maximum Measurements
Windows to front elevation, two double radiators, gas fireplace with back boiler providing central heating, door to:-
Kitchen:-
13' 5'' x 9' 9'' (4.09m x 2.97m) Maximum Measurements
Range of base and eye level units with roll-top work surfaces, integrated oven and grill, integrated hob with concealed extractor hood over, integrated fridge/freezer recess for washing machine, double radiator. windows and door giving access and enjoying views of the rear garden.
Shower Room:-
7' 6'' x 6' 8'' (2.28m x 2.03m)
Obscured window to side elevation, close-coupled wc with concealed cistern, wash hand basin inset vanity unit with mixer tap, shower cubicle with twin shower heads, long-line heated chrome towel rail, door to airing cupboard housing hot water cylinder tank.
Bedroom 1:-
11' 4'' x 11' 4'' (3.45m x 3.45m)
Window to rear elevation, radiator.
Bedroom 2:-
14' 8'' x 7' 0'' (4.47m x 2.13m) Maximum Measurements
Window to rear elevation, radiator, double opening doors to cupboard with shelving and cloaks hanging.
Bedroom 3:-
10' 0'' x 8' 2'' (3.05m x 2.49m)
Window to side elevation, radiator.
Outside:-
Block-paved driveway with parking leading to garage with electric up and over door and lawns to the front, wrought-iron gates to either side of the property leading to the enclosed rear garden, laid mainly to lawn, patio for sitting and socialising, paved and shingle pathways.
Fareham PO14 1SX
Click to enlarge
| Name | Location | Type | Distance |
|---|---|---|---|








