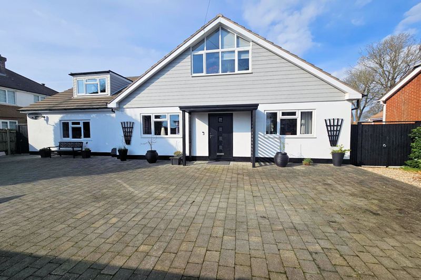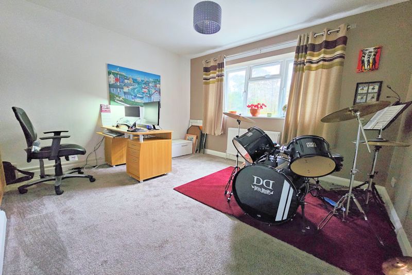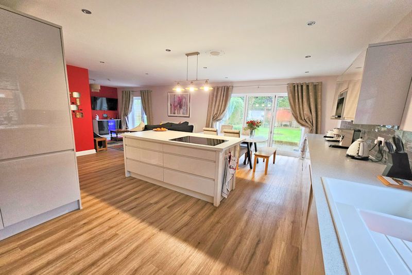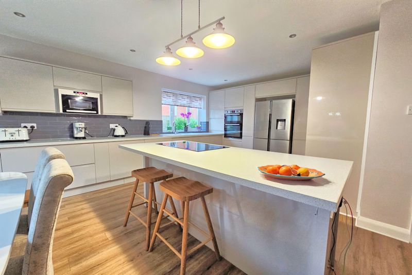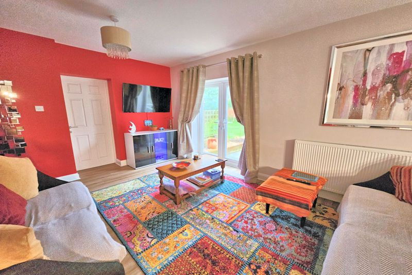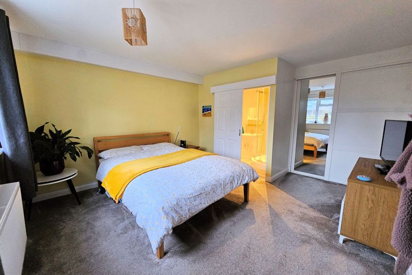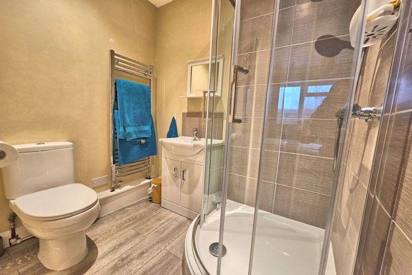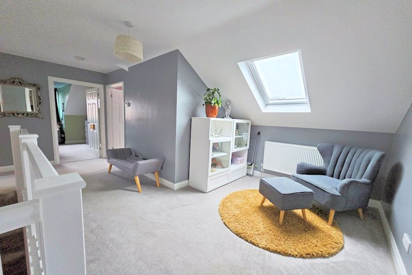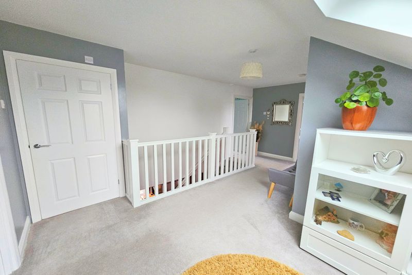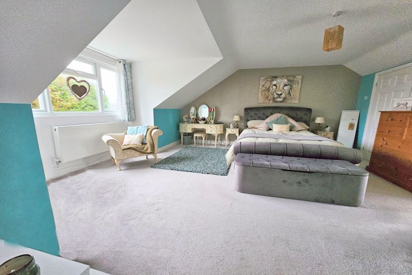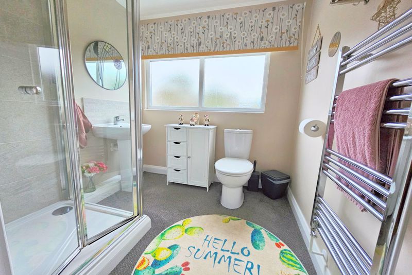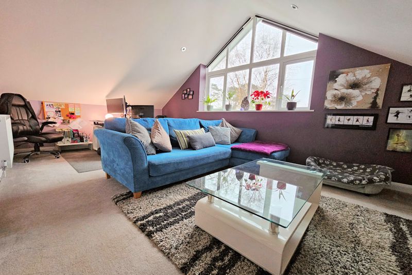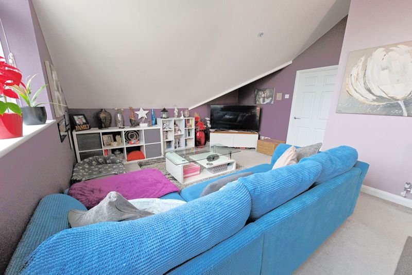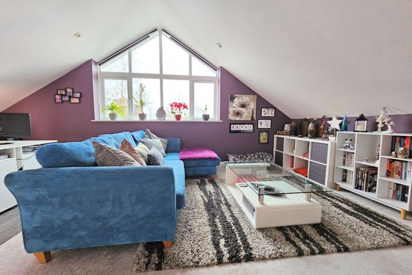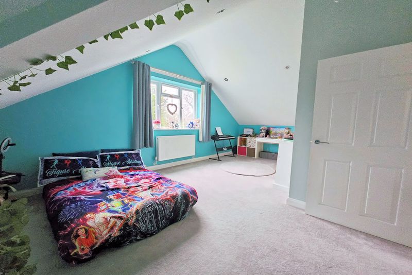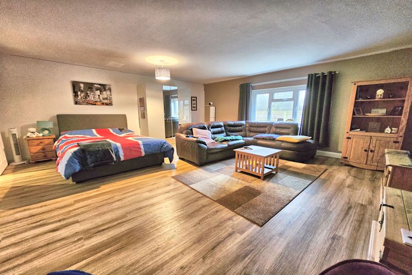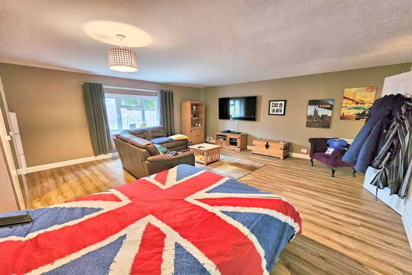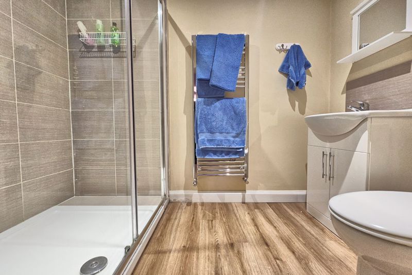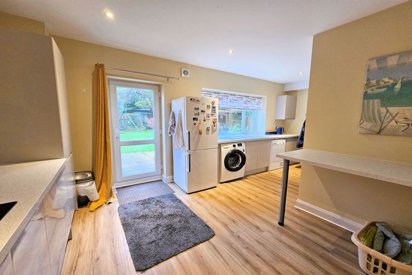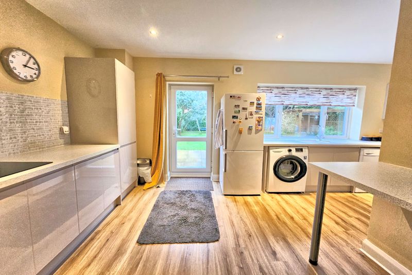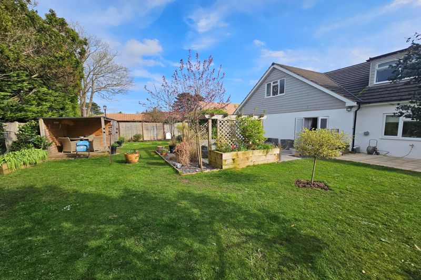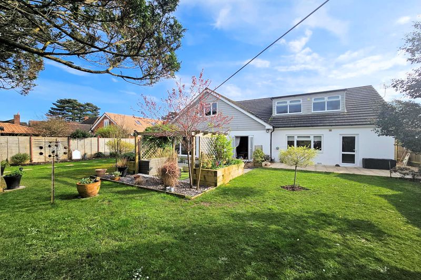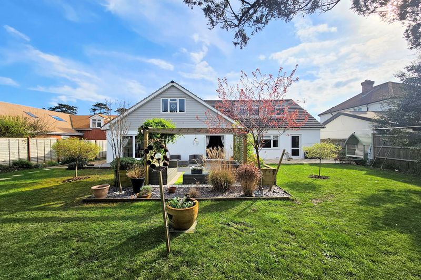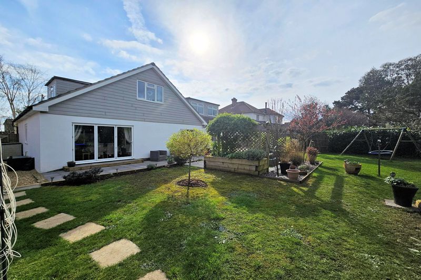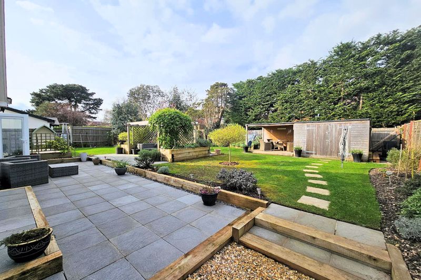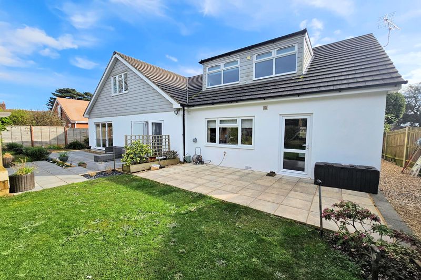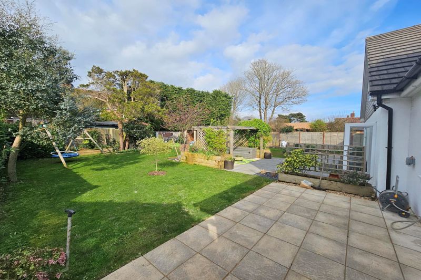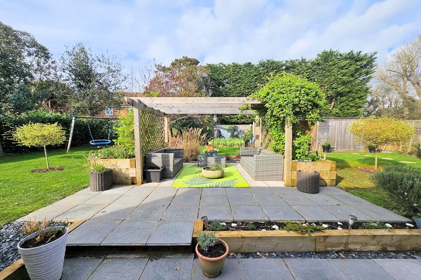The Avenue, Fareham £775,000
Please enter your starting address in the form input below.
Please refresh the page if trying an alernate address.
Request A Viewing
- Detached Family Home
- Five Bedrooms
- Sought-After Location
- 29' Kitchen/Diner
- Sitting Room
- Spacious Landing
- Three En-Suites and Family Bathroom
- Annexe with own Utility Room/Kitchen
- Enclosed Rear Garden
- Driveway with Parking
- Energy Efficiency Rating: C/71
This is a Beautifully Presented and extended Five Bedroom Family home with 29' Kitchen/Diner, Gated Driveway with parking, Enclosed Rear Garden and internal Annexe living.
Fareham PO14 1PB
The Accommodation Comprises:-
Front door into:-
Entrance Hall:-
Smoke detector, cupboard with cloaks hanging space and storage.
Bedroom 2:-
13' 8'' x 11' 10'' (4.16m x 3.60m) Maximum Measurements
Double glazed window to front elevation, radiator, sliding mirror-fronted door to wardrobe unit, door to:-
En-Suite Shower Room:-
6' 2'' x 4' 8'' (1.88m x 1.42m)
Close-coupled wc, wash hand basin with mixer tap inset vanity unit, corner shower cubicle, heated towel rail, extractor.
Sitting Room:-
12' 4'' x 11' 7'' (3.76m x 3.53m) Maximum Measurements
Double glazed window to front elevation, radiator.
Kitchen/Diner/living area:-
21' 2'' x 29' 0'' (6.45m x 8.83m) Maximum Measurements
Kitchen Area:-
Double glazed window to side, bi-folding doors enjoying views and accessing the rear garden, range of base and eye level units with work surfaces and tiled surround, one and a half bowl sink unit with mixer tap, breakfast peninsula bar with induction hob, split-level oven and grill, recess for American-style fridge/freezer, integrated dishwasher, superb range of units including deep-pan drawer, space for table and chairs, radiator, and French doors enjoying views and accessing the rear garden.
Living Area:-
Stairs to first floor with under stairs recess for storage.
First Floor Landing:-
16' 11'' x 10' 9'' (5.15m x 3.27m)
Smoke detector, Velux window, radiator, sitting area.
Bedroom 1:-
17' 3'' x 16' 5'' (5.25m x 5.00m) Maximum Measurements
Double glazed window to front elevation, radiator, walk-in dressing room and access to eave storage.
En-Suite Shower Room:-
6' 8'' x 6' 4'' (2.03m x 1.93m)
Obscured double glazed window, close-coupled wc, pedestal wash hand basin with mixer tap, shower cubicle, heated towel rail.
Bedroom 3:-
18' 10'' x 12' 11'' (5.74m x 3.93m)
Double glazed apex feature window to front elevation, sloping ceiling, radiator.
Bedroom 4:-
18' 11'' x 12' 3'' (5.76m x 3.73m) Maximum Measurements
Double glazed window to rear elevation overlooking garden, radiator, deep cupboard for storage.
Bedroom 5:-
13' 8'' x 11' 10'' (4.16m x 3.60m) Maximum Measurements
Double glazed window to side elevation, radiator.
Bath & Shower Room:-
9' 11'' x 7' 10'' (3.02m x 2.39m)
Obscured double glazed to rear elevation, close-coupled wc, panelled bath with mixer tap and hand shower attachment, separate shower cubicle, pedestal wash hand basin with mixer tap, heated towel rail.
Outside:-
Driveway to the front with parking for numerous vehicles. Full-width rear garden with terrace, enclosed with pergola, easy to maintain lawns, garden shed with covered area for sitting and socialising, shingle to the sides, side access via wooden gates either side.
Annexe Sitting Room:-
18' 6'' x 17' 10'' (5.63m x 5.43m)
Double glazed window to front elevation, two radiators, sliding door to:-
En-Suite Shower Room:-
7' 10'' x 5' 1'' (2.39m x 1.55m)
Close-coupled wc, wash hand basin with mixer tap inset vanity unit, shower with tiled surround, wall-mounted towel rail, ceiling extractor.
Annexe Kitchen/Utility Room:-
18' 5'' x 11' 3'' (5.61m x 3.43m)
Double glazed window to rear, casement door giving access to garden, range of base and eye level units with work surfaces with tiled surround, induction ceramic hob, split level oven and grill, one and a half bowl sink unit with mixer tap, recess for washing machine/dish washer and tumble dryer, space for fridge freezer, radiator, breakfast bar.
Fareham PO14 1PB
Click to enlarge
| Name | Location | Type | Distance |
|---|---|---|---|





