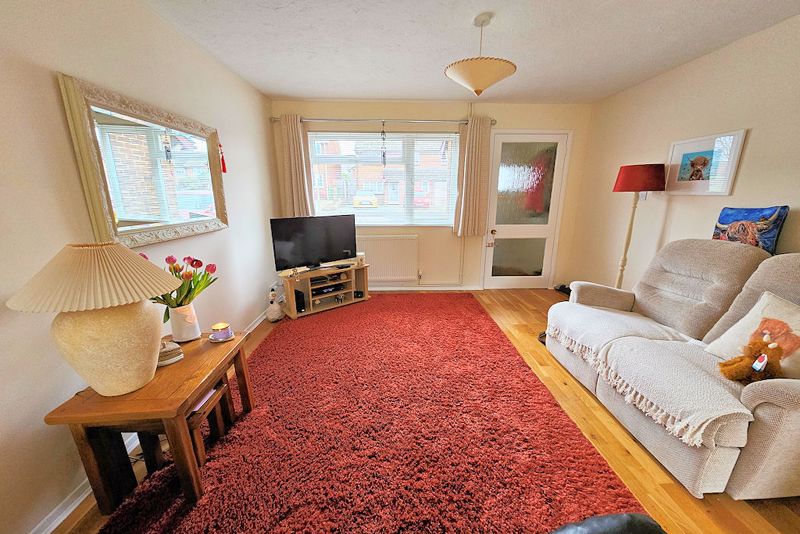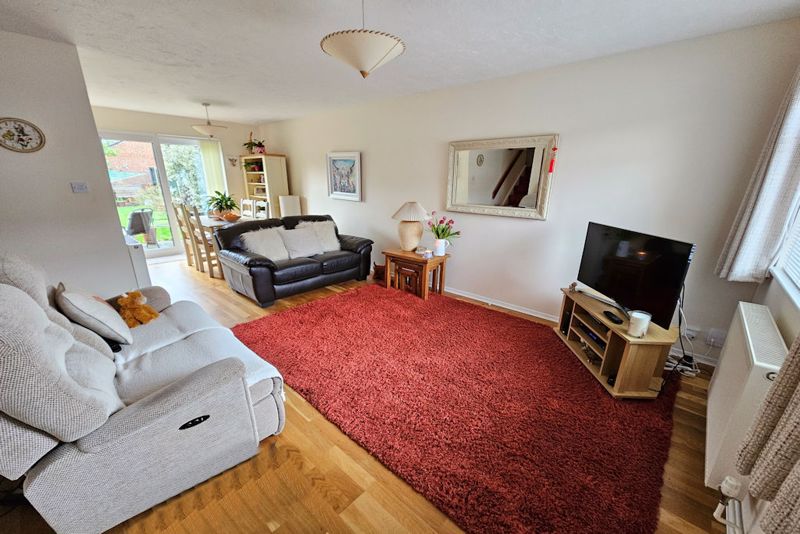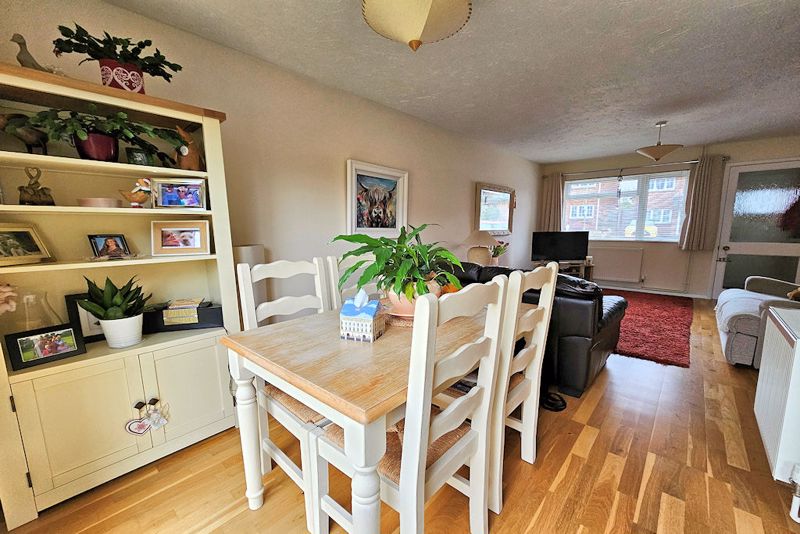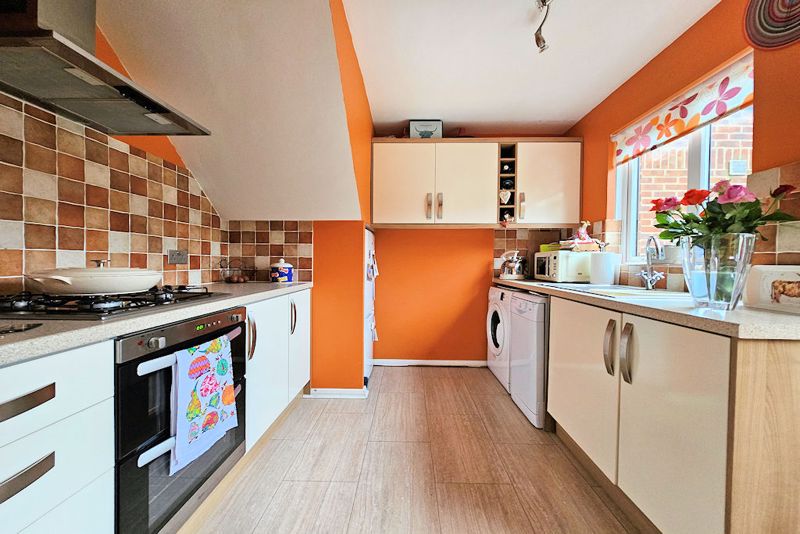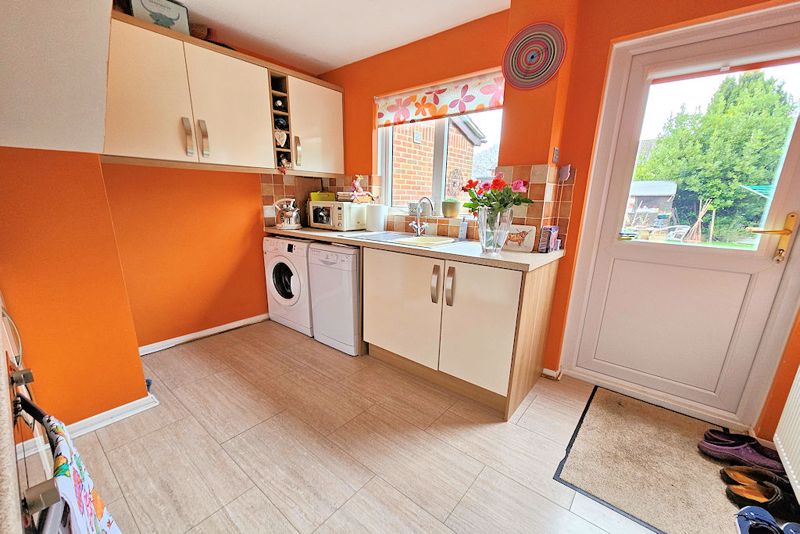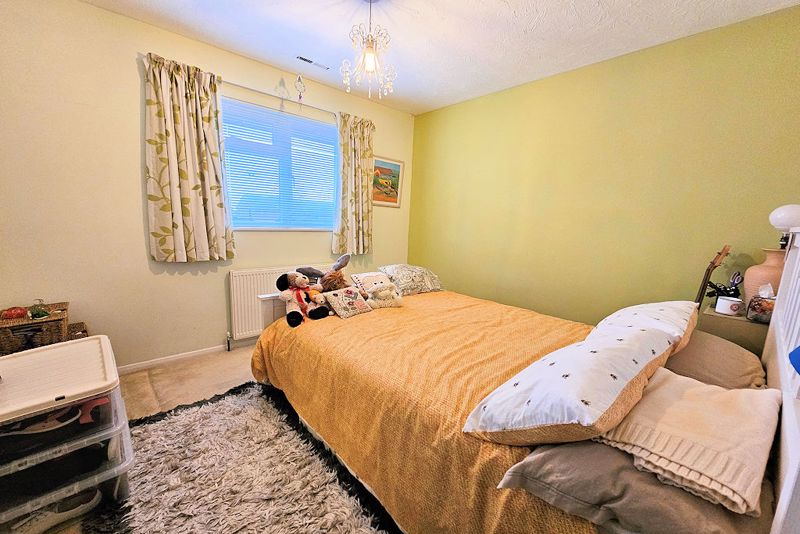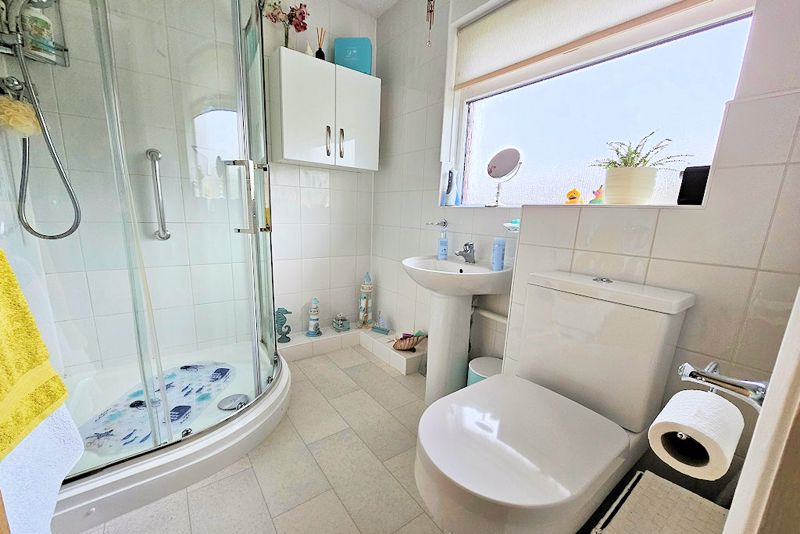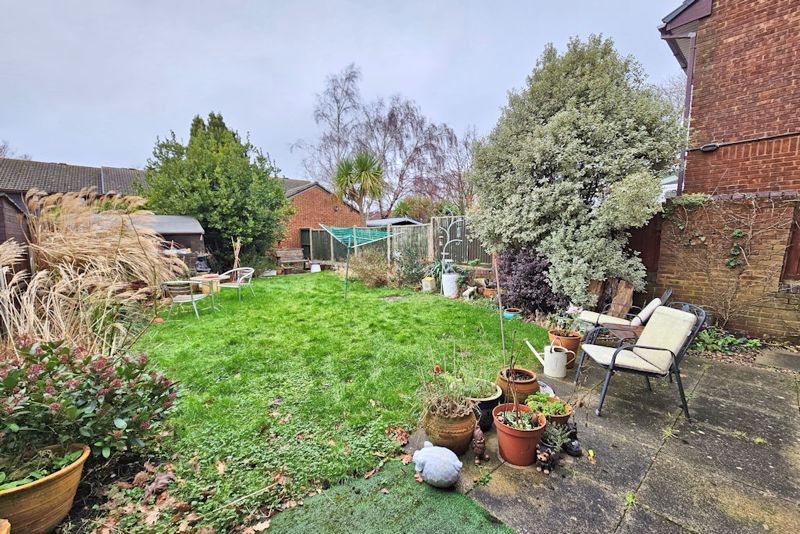Woodrush Crescent Locks Heath, Southampton £325,000
Please enter your starting address in the form input below.
Please refresh the page if trying an alernate address.
- Semi Detached Family Home
- Three Bedroom
- Lounge
- Dining area
- Kitchen
- Shower Room
- Enclosed Rear Garden
- Driveway
- Garage
- Energy Efficiency Rating:- C/72
This is a well presented three bedroom semi-detached family home with off-road parking, garage and an enclosed rear garden.
Southampton SO31 6UP
The Accommodation Comprises:-
Front door into:-
Entrance Porch:-
Door into:-
Lounge/Dining Room:-
21' 7'' x 11' 4'' (6.57m x 3.45m) Maximum Measurements
Stairs to first floor, two radiators, double glazed window to front elevation, sliding patio doors enjoying views and accessing the rear garden.
Kitchen:-
10' 8'' x 8' 7'' (3.25m x 2.61m)
Window to rear, door giving access to garden, range of base and eye level units with roll-top work surfaces, single drainer stainless steel sink unit with mixer tap, gas hob, oven and grill, extractor, recess for fridge/freezer, recess for washing machine and dishwasher, radiator.
First Floor Landing:-
Access to loft, cupboard with wall-mounted Vaillant gas central heating boiler and storage.
Bedroom 1:-
12' 9'' x 9' 6'' (3.88m x 2.89m)
Window to front elevation, radiator.
Bedroom 2:-
9' 8'' x 9' 4'' (2.94m x 2.84m)
Window to front, radiator.
Bedroom 3:-
9' 5'' x 8' 6'' (2.87m x 2.59m)
Double glazed window to rear elevation, radiator.
Shower room:-
6' 8'' x 5' 5'' (2.03m x 1.65m)
Obscured double glazed window, close-coupled wc, wash hand basin with mixer tap, corner shower cubicle, partly tiled, towel rail, wall-mounted heater.
Outside:-
Block-paved parking to the front, wooden gate gives pedestrian access to the rear garden with full-width patio, lawns, garden shed and shrubs to the borders.
Southampton SO31 6UP
Click to enlarge
| Name | Location | Type | Distance |
|---|---|---|---|








