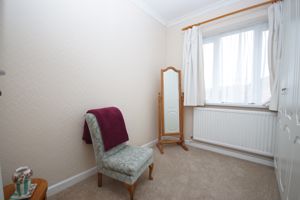Queens Crescent Stubbington, Fareham £349,995
Please enter your starting address in the form input below.
Please refresh the page if trying an alernate address.
- Semi-Detached Bungalow
- Private Driveway
- No Onward Chain
- Two Bedrooms
- Lounge
- Refitted Kitchen
- Wet Room
- Enclosed Rear Garden
- New Windows, Sofits & Guttering Fitted In 2020
- Energy Efficiency Rating:- D (58)
* Situated close to Stubbington village is this delightful two bedroom semi detached bungalow offered for sale with no forward chain. The property benefits from a re-fitted kitchen and conservatory overlooking the rear garden. *
Fareham PO14 2QL
Situated close to Stubbington village is this delightful two bedroom semi detached bungalow offered for sale with no forward chain. The property benefits from a re-fitted kitchen and conservatory overlooking the rear garden.
The Accommodation Comprises:-
New (in 2020) UPVC front door to:
Entrance Porch:-
Door to:
Entrance Hall:-
Access to loft space, radiator.
Lounge:-
14' 11'' x 12' 1'' (4.54m x 3.68m) maximum measurements
Coved ceiling, UPVC double glazed bay window to front elevation, gas fire with back boiler, radiator.
Kitchen:-
9' 9'' x 8' 11'' (2.97m x 2.72m)
UPVC double glazed window to side elevation, UPVC double glazed window and door to conservatory, refitted with base cupboards and matching eye level units, one and a half bowl single drainer stainless steel sink unit with mixer tap, integrated oven & hob with extractor fan over, recess and plumbing for washing machine, space for fridge freezer.
Conservatory:-
10' 7'' x 9' 4'' (3.22m x 2.84m)
Polycarbonate roof, UPVC double glazed windows and door to rear garden, radiator.
Bedroom One:-
12' 5'' x 10' 9'' (3.78m x 3.27m)
Coved ceiling, UPVC double glazed window to rear elevation, radiator, cupboard housing hot water tank, fitted wardrobe.
Bedroom Two:-
9' 1'' x 7' 8'' (2.77m x 2.34m)
Coved ceiling, UPVC double glazed window to front elevation, radiator, fitted wardrobe.
Wet Room:-
Obscured UPVC double glazed window to side elevation, close coupled WC, pedestal wash hand basin, shower area with floor drainage and seat, radiator.
Outside:-
The delightful enclosed rear garden is mainly laid to lawn with patio and shingled areas, shrubs and bushes to borders, shed, side pedestrian access via gate. To the front is a further garden area and driveway leading to carport.
Fareham PO14 2QL
Click to enlarge
| Name | Location | Type | Distance |
|---|---|---|---|






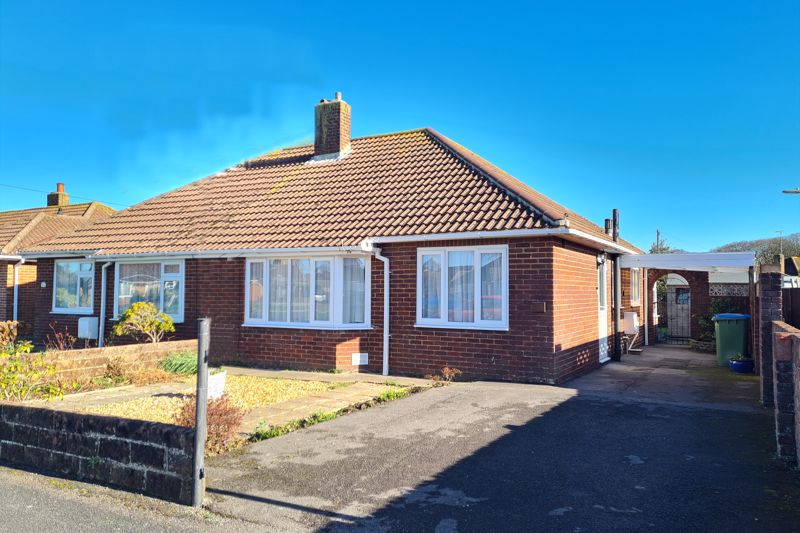


.jpg)

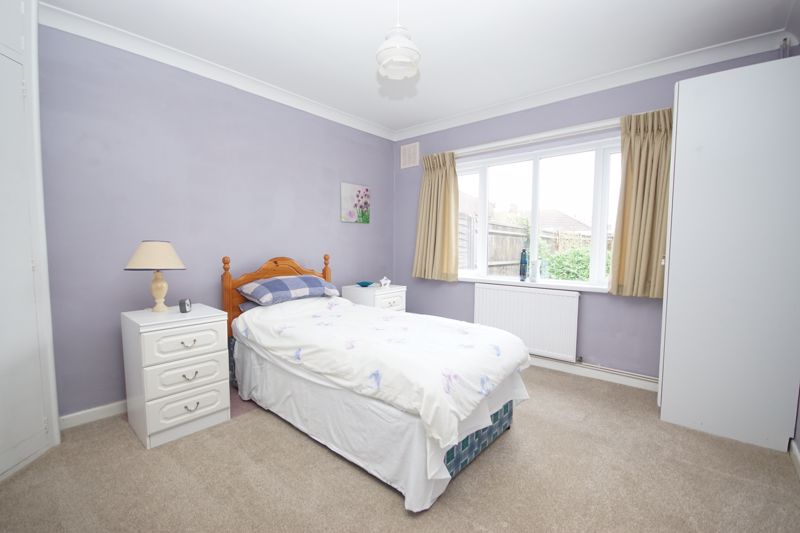

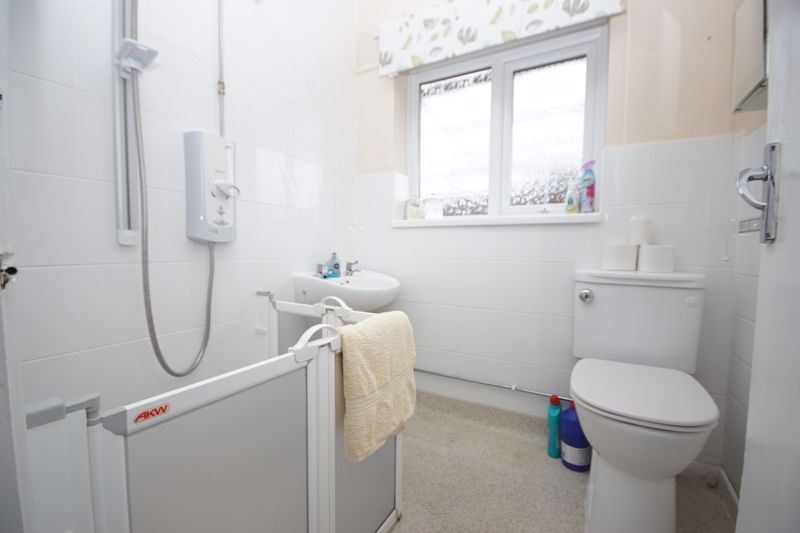
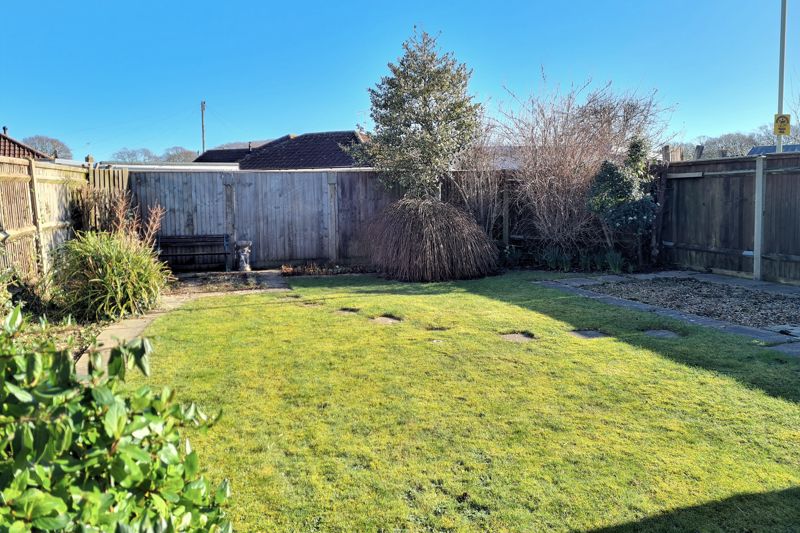
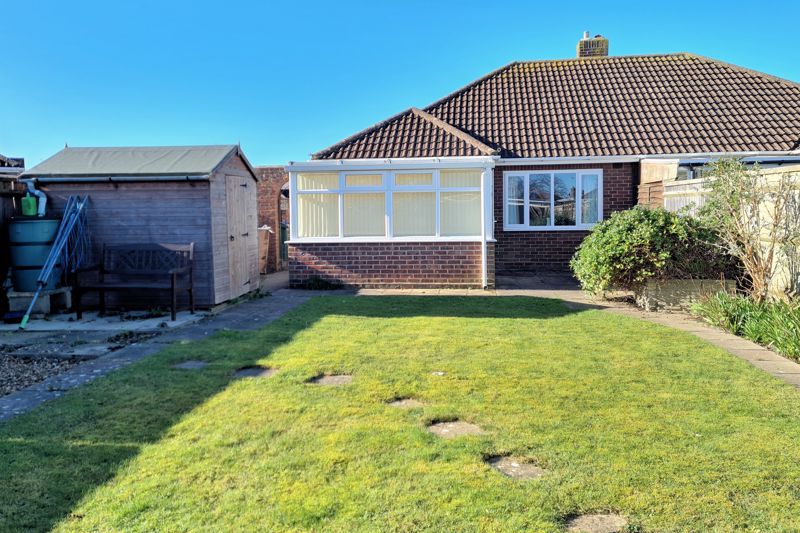



.jpg)


