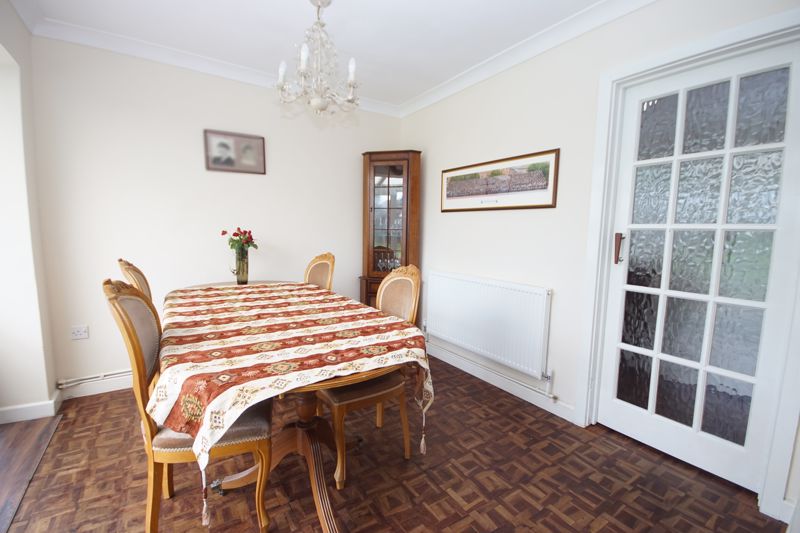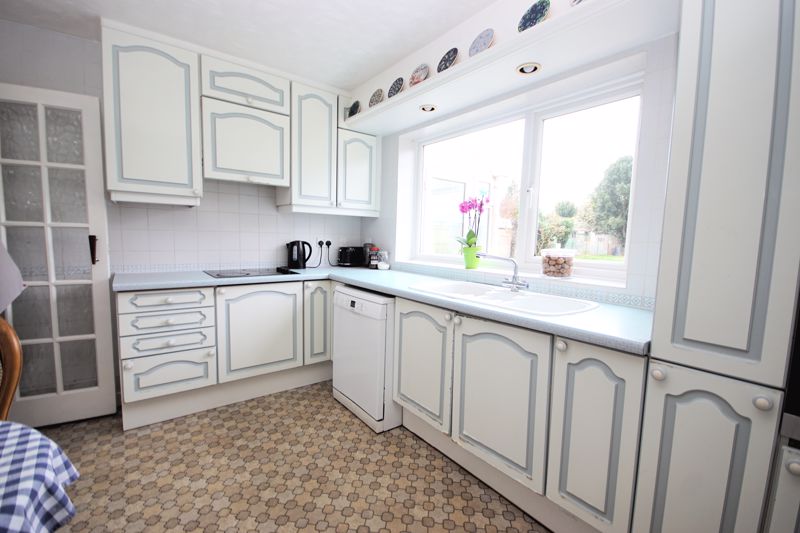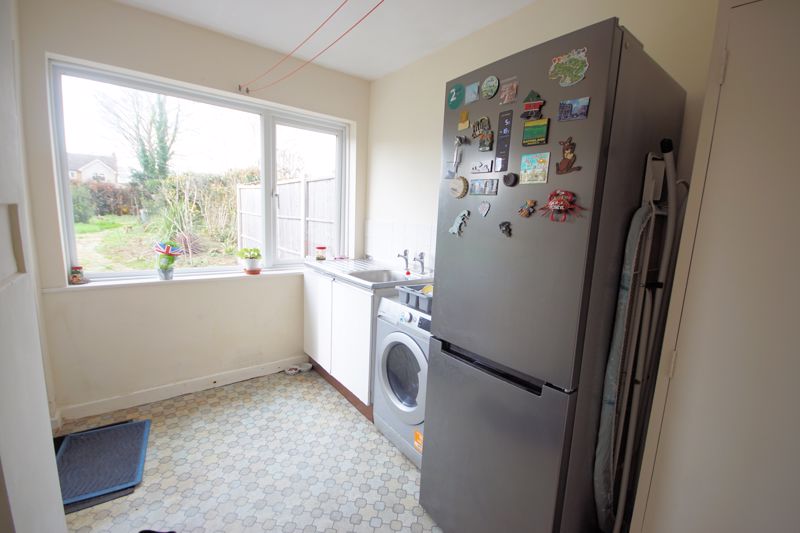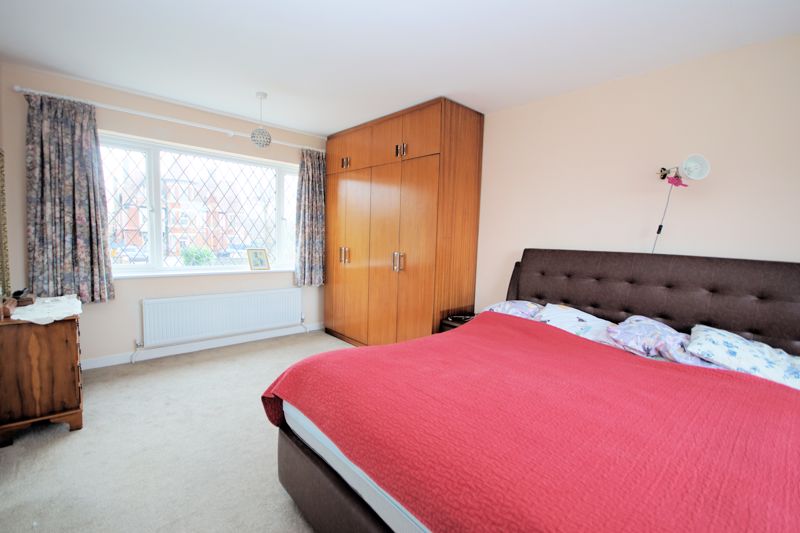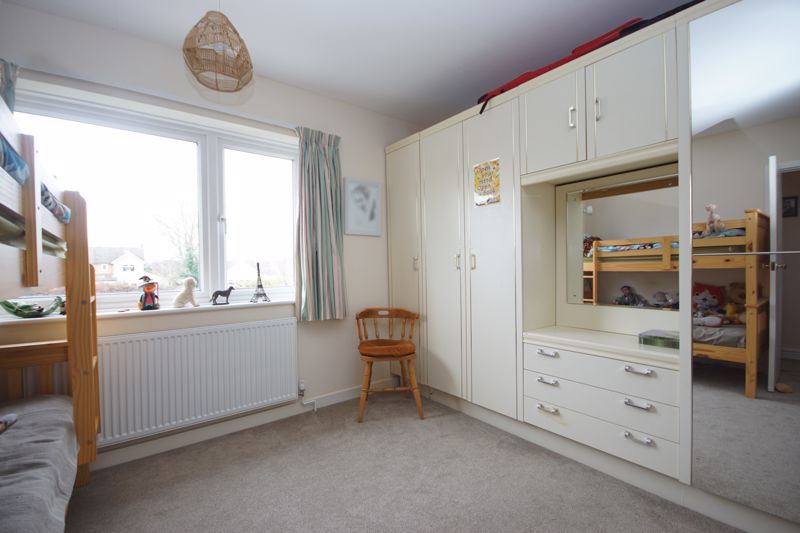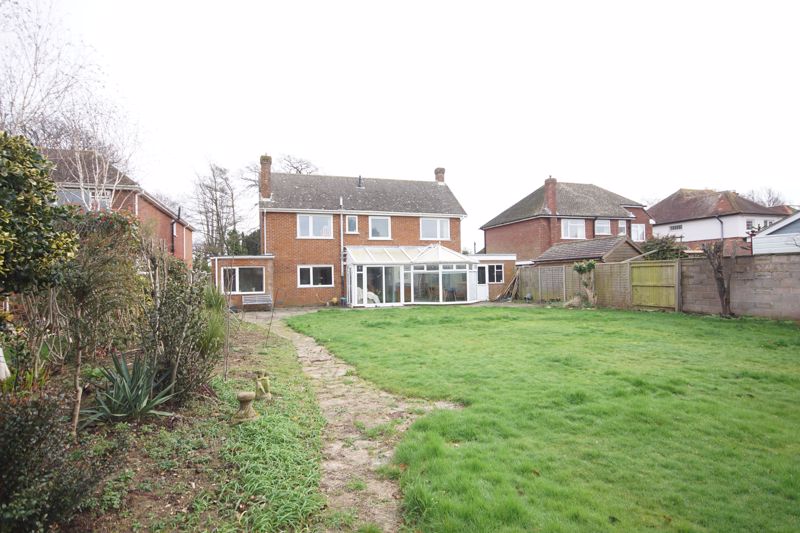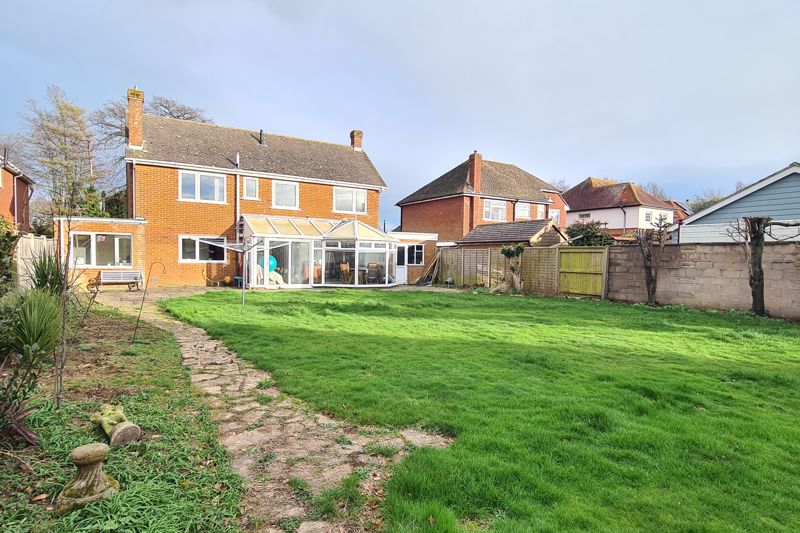The Avenue Alverstoke, Gosport £640,000
Please enter your starting address in the form input below.
Please refresh the page if trying an alernate address.
- Requested Road Within Alverstoke
- Conveniently Located
- Detached Family Home
* Set within a generous established plot is this detached property located close to Alverstoke village and Stokes Bay seafront *
Gosport PO12 2JU
Set within a generous established plot is this detached property located close to Alverstoke village and Stokes Bay seafront.
Description
This delightful home benefits from light and airy living accommodation and briefly comprises, entrance porch leading to hallway which provides access to the ground floor rooms and stairs to the first floor. The L-shape lounge diner enjoys a double aspect outlook and leads onto a conservatory which overlooks the extensive rear garden. There is a fitted kitchen which leads to a utility room for additional storage and space for appliances. A cloakroom and study/optional bedroom complete the ground floor accommodation. The first floor landing leads to three well proportioned bedrooms along with a family bathroom. Outside the rear garden is a particular feature of the home and laid to lawn with mature shrubs and bushes. A gravelled driveway to the front of the house provides ample off road parking and there is a further garden laid to lawn with mature trees and shrubs. The garage has power and light connected along with a courtesy door to the rear.
Lounge:-
16' 4'' x 10' 11'' (4.97m x 3.32m)
Dining Area:-
9' 10'' x 8' 11'' (2.99m x 2.72m)
Kitchen:-
11' 11'' x 8' 11'' (3.63m x 2.72m)
Utility Room:-
11' 8'' x 6' 10'' (3.55m x 2.08m)
Study/ Bedroom Four:-
15' 6'' x 7' 7'' (4.72m x 2.31m)
Conservatory:-
21' 8'' x 9' 8'' (6.60m x 2.94m)
Maximum measurements
Bedroom One:-
16' 4'' x 10' 11'' (4.97m x 3.32m)
Bedroom Two:-
12' 8'' x 11' 10'' (3.86m x 3.60m)
Bedroom Three:-
11' 10'' x 9' 11'' (3.60m x 3.02m)
Bathroom:-
9' 10'' x 5' 7'' (2.99m x 1.70m) plus door recess
Gosport PO12 2JU
Click to enlarge
| Name | Location | Type | Distance |
|---|---|---|---|








