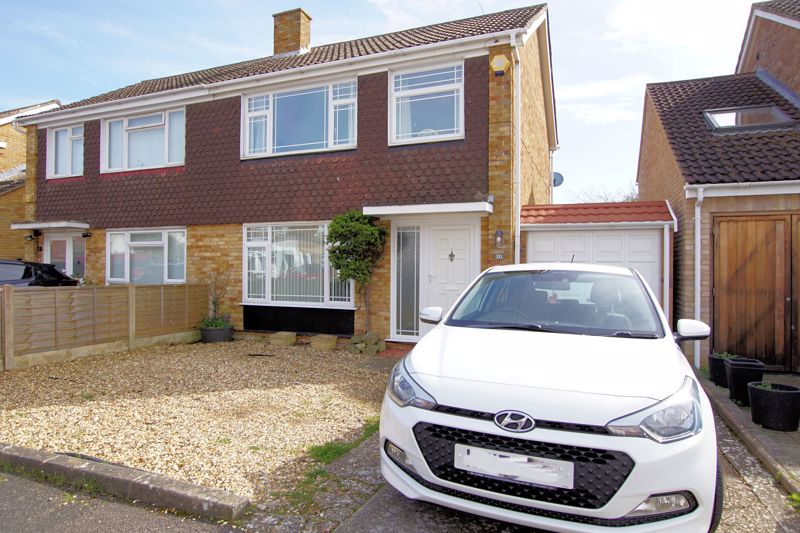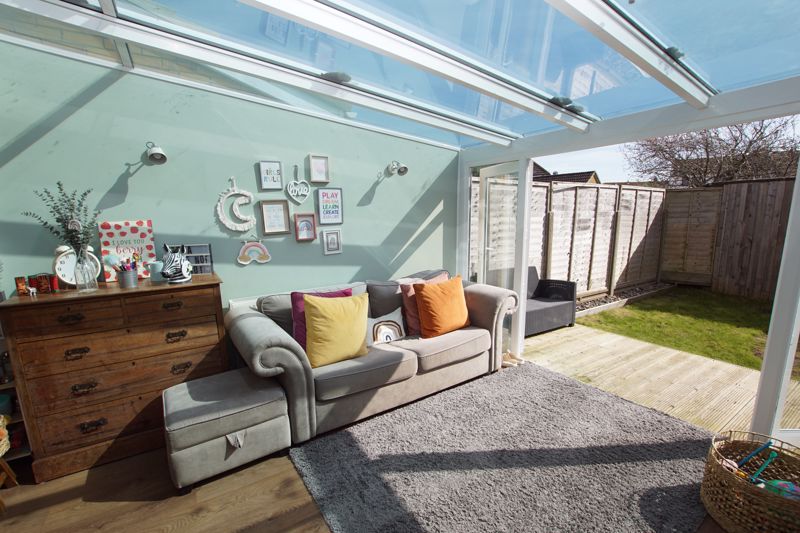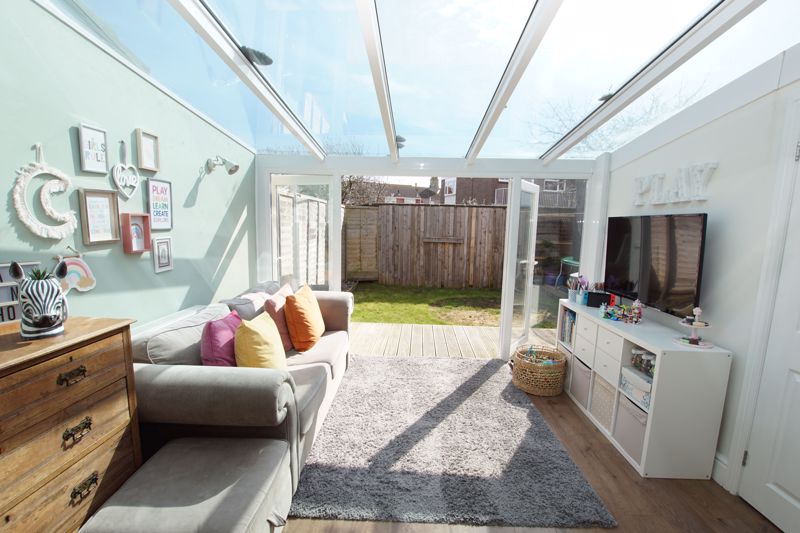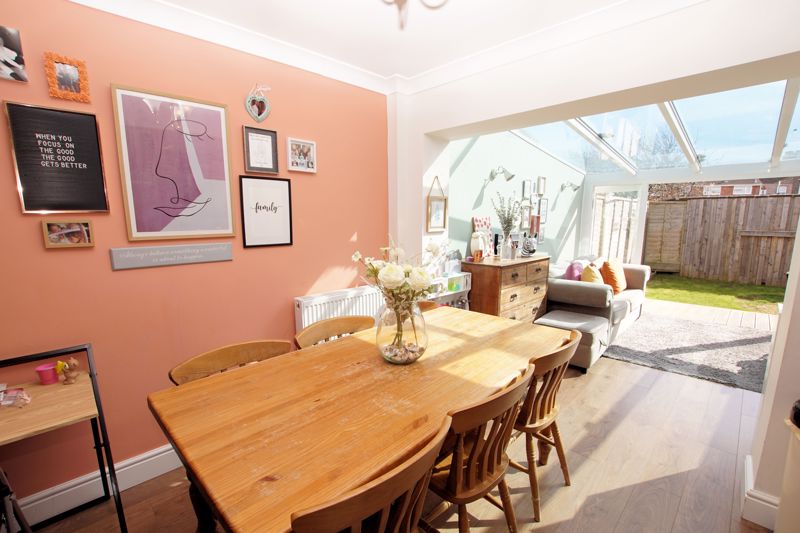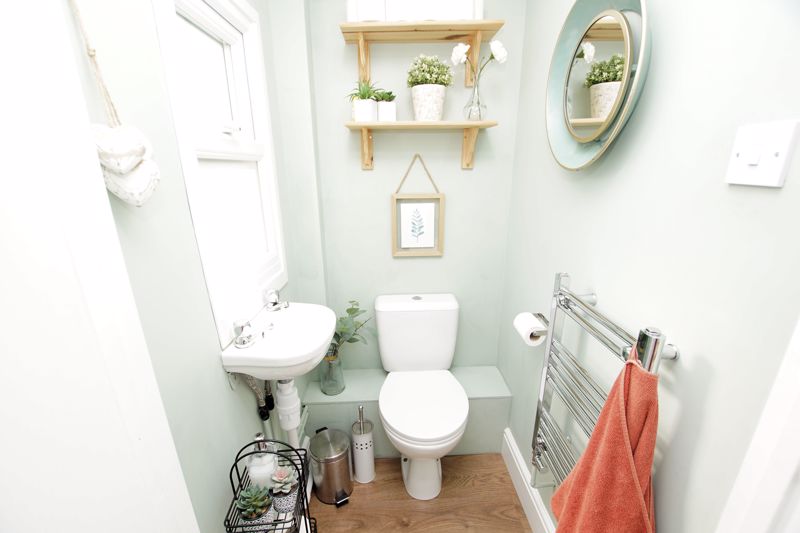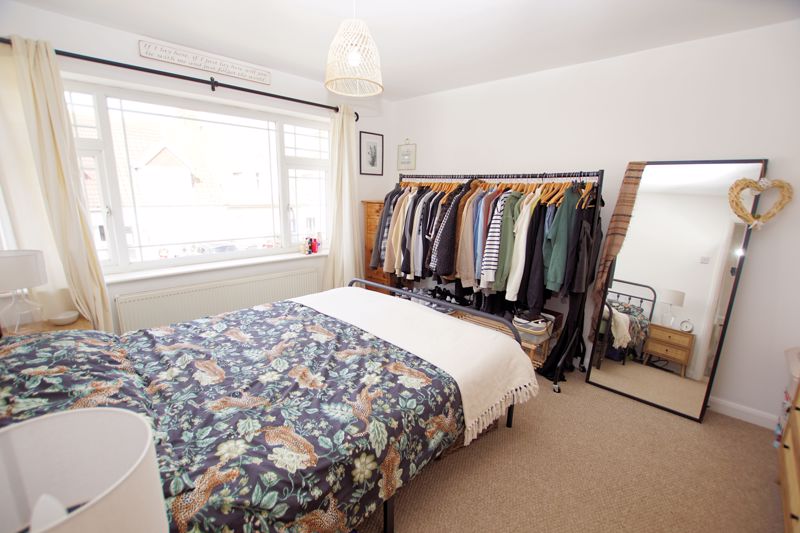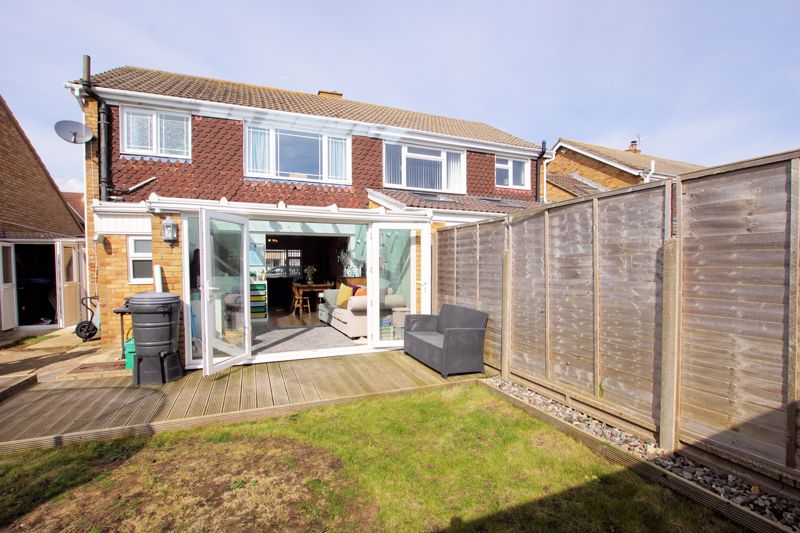Waterloo Road, Gosport £325,000
Please enter your starting address in the form input below.
Please refresh the page if trying an alernate address.
- Semi Detached Family Home
- Lounge
- Kitchen/ Diner
- Conservatory
- Three Bedrooms
- Bathroom
- Enclosed Rear Garden
- Popular Location
- Off Road Parking & Garage
- Energy Efficiency Rating:- D (66)
* A well presented family home having been much improved by the current owners situated in a popular location, briefly comprising, modern fitted kitchen and bathroom, conservatory, three well proportioned bedrooms & off road parking and garage *
Gosport PO12 2AL
Description:-
A well presented family home having been much improved by the current owners situated in a popular location, briefly comprising, modern fitted kitchen, conservatory, three well proportioned bedrooms & off road parking.
Entrance Hall:-
10' 7'' x 5' 9'' (3.22m x 1.75m) maximum measurements
Stairs to first floor, cupboard with hanging rail, lino flooring.
Lounge:-
21' 3'' x 11' 10'' (6.47m x 3.60m) maximum measurements
Window to front elevation, laminate flooring.
Kitchen/ Diner:-
10' 5'' x 7' 9'' (3.17m x 2.36m) maximum measurements
Continuation of laminate flooring, kitchen has integrated, oven, hob, extractor hood, space for fridge/ freezer, dishwasher.
Conservatory:-
12' 10'' x 11' 2'' (3.91m x 3.40m) maximum measurements
Continuation of laminate flooring, wall mount and sockets, glass roof with french doors to rear elevation.
WC:-
4' 0'' x 3' 3'' (1.22m x 0.99m) maximum measurements
Window to side elevation, wash hand basin, low level WC.
Utility Cupboard:-
Plumbing and electric for washing machine and tumble dryer.
Bedroom One:-
10' 8'' x 12' 3'' (3.25m x 3.73m) maximum measurements
Window to front elevation, radiator.
Bedroom Two:-
8' 9'' x 11' 8'' (2.66m x 3.55m) maximum measurements
Window to rear elevation, radiator.
Bedroom Three:-
6' 5'' x 7' 1'' (1.95m x 2.16m) plus wardrobe space
Window to front elevation, radiator, built in wardrobe.
Bathroom:-
6' 2'' x 6' 2'' (1.88m x 1.88m) maximum measurements
Modern fitted suite with low level WC, wash hand basin in vanity unit, bath with shower over, tiled walls and floor, obscured window to rear elevation.
Outside:-
To the front of the property there is off road parking, access to the garage that has an up and over door, power and light. The rear garden is low maintenance, laid to lawn with desking area, enclosed by fence and wall, double doors into garage.
Gosport PO12 2AL
Click to enlarge
| Name | Location | Type | Distance |
|---|---|---|---|






