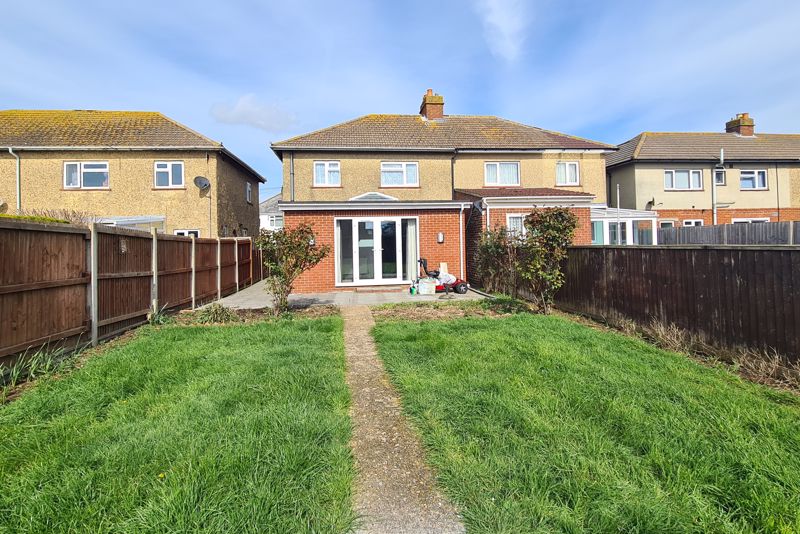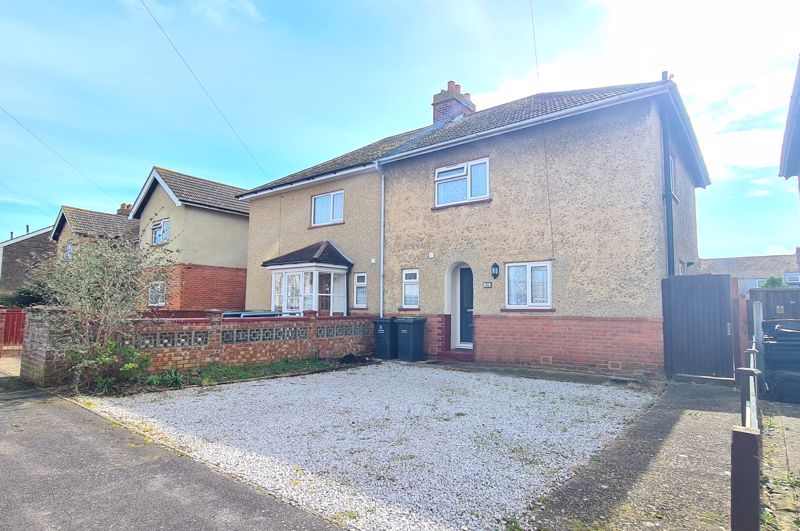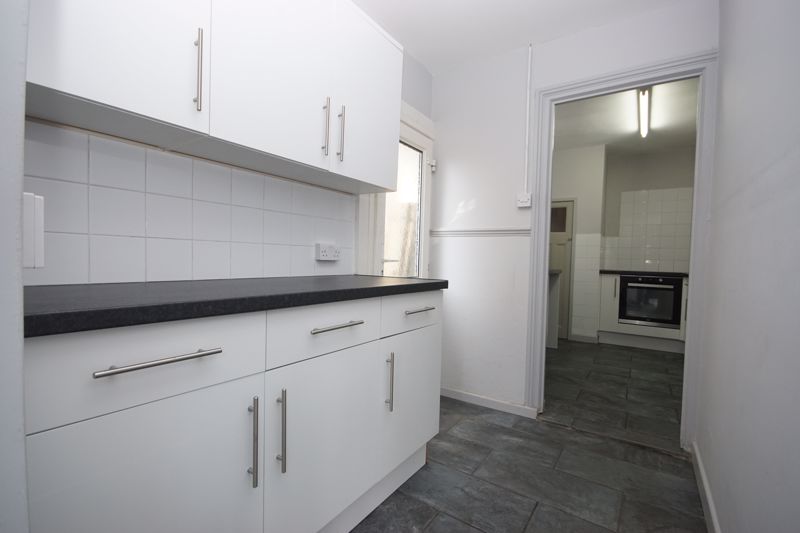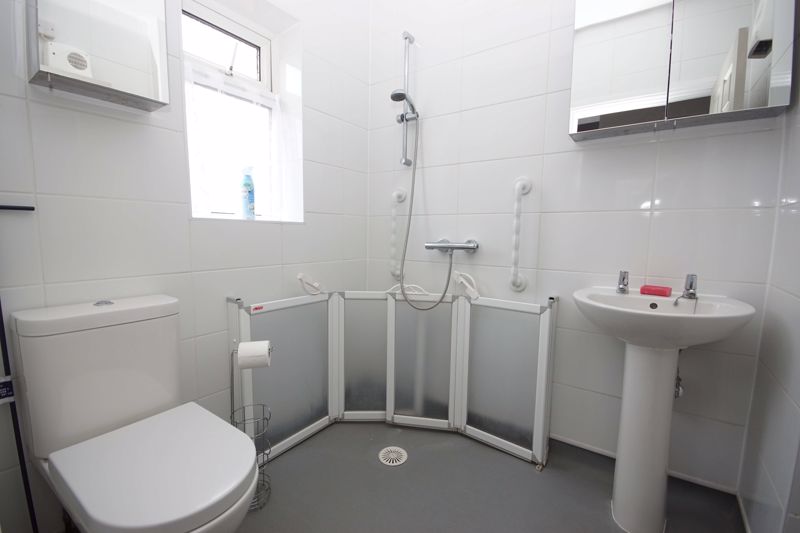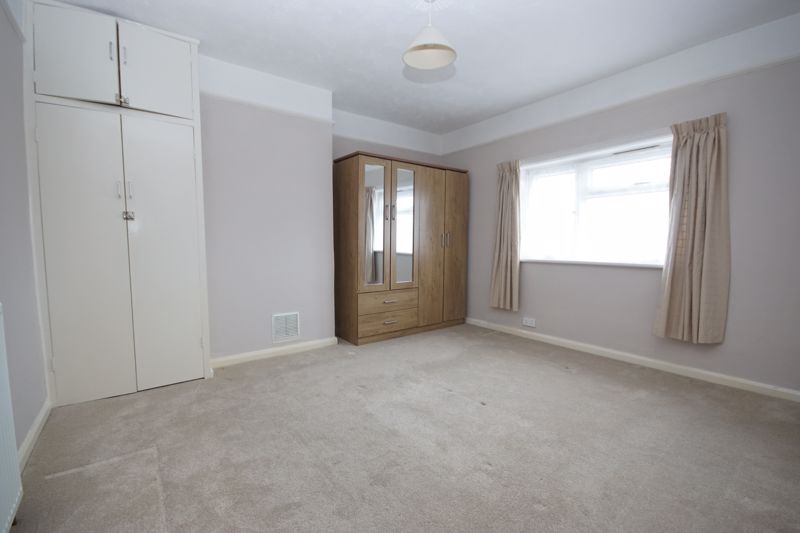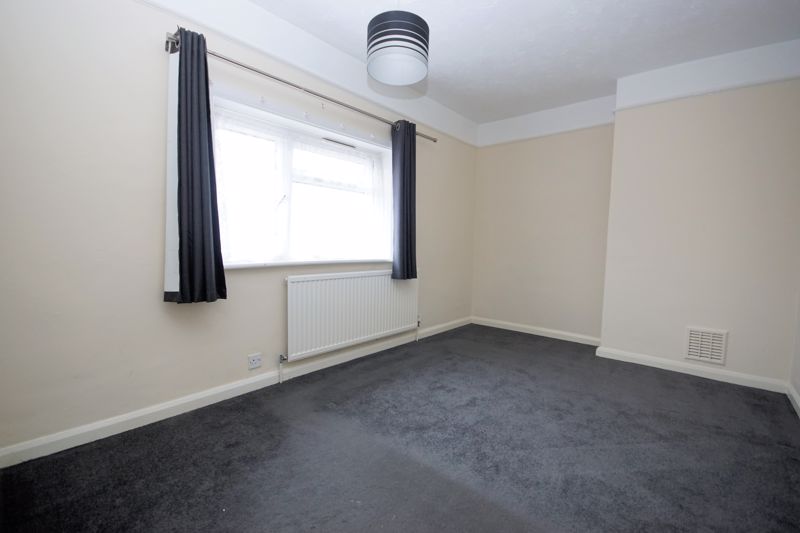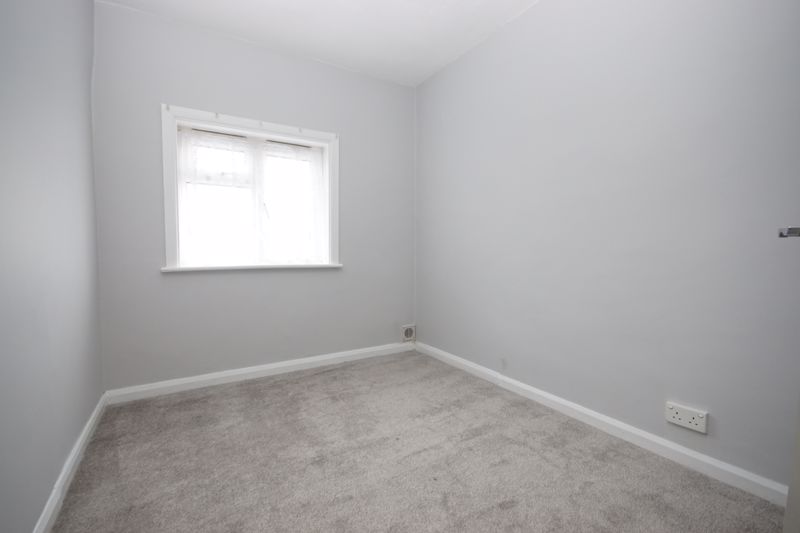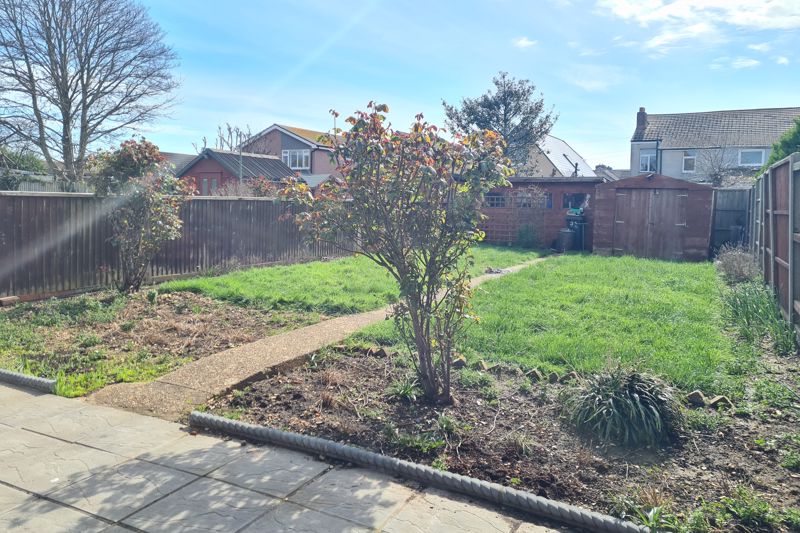Elmore Avenue, Lee-On-The-Solent £325,000
Please enter your starting address in the form input below.
Please refresh the page if trying an alernate address.
Request A Viewing
- Extended Semi-Detached House
- No Onward Chain
- Three Bedrooms
- Lounge
- Kitchen
- Dining Room
- Wet Room
- Large Rear Garden
- Driveway
- Energy Efficiency Rating:- D (65)
* This three bedroom semi detached house has been extended by the current owner and enjoys a generously sized enclosed garden to the rear. There are two separate reception rooms, off road parking and the house is offered for sale with no forward chain *
Lee-On-The-Solent PO13 9ER
Description
This three bedroom semi detached house has been extended by the current owner and enjoys a generously sized enclosed garden to the rear. There are two separate reception rooms, off road parking and the house is offered for sale with no forward chain.
The Accommodation Comprises
Composite front door to:
Entrance Hall
Double glazed window to front elevation, stairs to first floor, cupboard housing fuse box and meter.
Lounge
15' 2'' x 14' 4'' (4.62m x 4.37m) maximum measurements
Modern wall mounted electric fire, double glazed window and double opening doors to:
Dining Room
16' 0'' x 9' 9'' (4.87m x 2.97m)
Double glazed windows and double opening doors to rear garden, roof lantern, base cupboard and space and plumbing for washing machine.
Kitchen
18' 7'' x 7' 11'' (5.66m x 2.41m) maximum measurements
Double glazed window and door to side elevation, fitted with a range of base cupboards and matching eye level units, work surface, sink unit, electric hob and oven, cupboard housing boiler, under stairs storage cupboard, opening to:
Wet Room
Obscured double glazed window to front elevation, , close coupled WC, pedestal wash hand basin, walk in shower.
First Floor Landing
Double glazed window to side elevation, access to loft space, storage cupboard.
Bedroom One
12' 6'' x 12' 4'' (3.81m x 3.76m) maximum measurements
Double glazed window to rear elevation, built in storage cupboard.
Bedroom Two
16' 3'' x 8' 11'' (4.95m x 2.72m) maximum measurements
Double glazed window to front elevation, built in storage cupboard.
Bedroom Three
9' 6'' x 7' 7'' (2.89m x 2.31m)
Double glazed window to rear elevation.
Outside
The property benefits from, in our opinion, a large rear garden, enclosed by wooden panelled fencing, primarily laid to lawn with flower boarders and patio, two sheds, side pedestrian access, and to the front of the property is off road parking.
Lee-On-The-Solent PO13 9ER
Click to enlarge
| Name | Location | Type | Distance |
|---|---|---|---|





