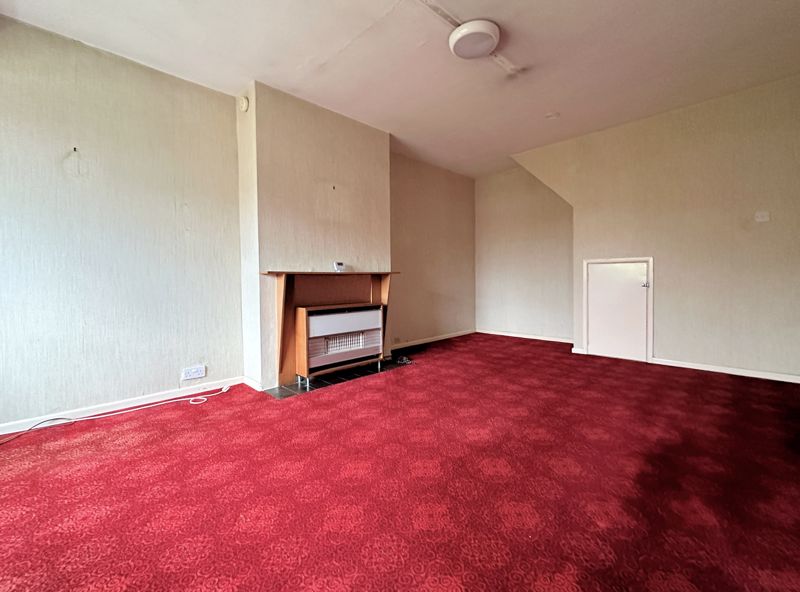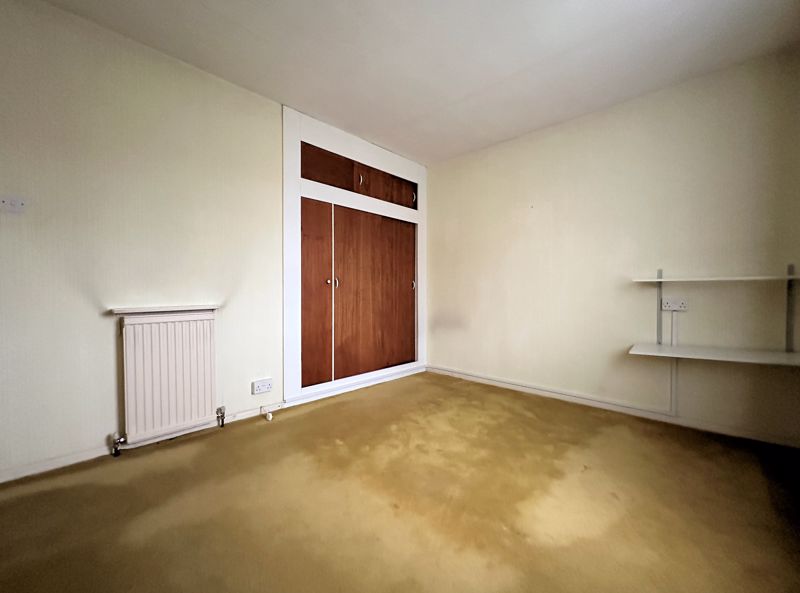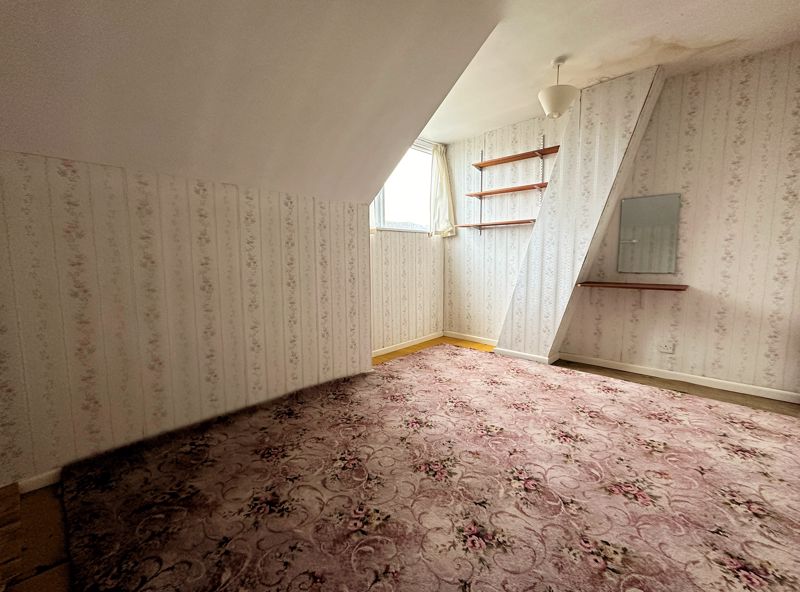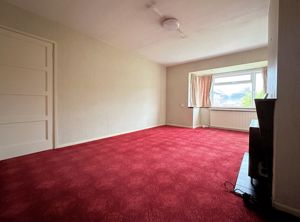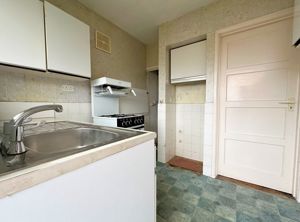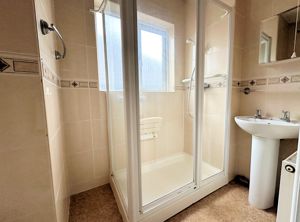Portsdown Road Portchester Borders, Portsmouth £285,000
Please enter your starting address in the form input below.
Please refresh the page if trying an alernate address.
Request A Viewing
- Three Bedrooms
- Entrance Hallway
- Lounge
- Kitchen
- Shower Room
- Gas Central Heating & Double Glazed Windows
- Block Paved Off Street Parking
- Enclosed Rear Garden
- Garage/Workshop
- NO CHAIN AHEAD
- EPC: D/60
A semi detached chalet style bungalow on the Portchester borders now in need of general updating with no chain ahead offering: THREE BEDROOMS, lounge, kitchen, shower room, block paved off street parking, an enclosed rear garden and GARAGE/WORKSHOP.
Portsmouth PO6 4QH
The Accommodation Comprises:-
Covered entrance and UPVC part double glazed door to:
Entrance Hallway:-
Radiator and stairs to first floor. Doors to:
Lounge/Diner:-
19' 9'' x 11' 5'' (6.02m x 3.48m) Maximum Measurements
UPVC double glazed par bay window to front elevation, radiator, TV aerial point, feature wooden fireplace and under stairs storage cupboard.
Kitchen:-
10' 7'' Into Recess x 7' 10'' (3.22m x 2.39m) Maximum Measurements
UPVC double glazed window to rear elevation overlooking the garden, fitted kitchen units, single bowl stainless steel sink unit with mixer tap, part tiled walls, space for cooker, space and plumbing for washing machine, wall mounted gas central heating boiler and UPVC part double glazed door leading to garden.
Bedroom One:-
11' 4'' x 9' 10'' (3.45m x 2.99m)
UPVC double glazed window to rear elevation overlooking the garden, radiator and built-in wardrobe with cabin cupboards above.
Bedroom Three:-
7' 10'' x 7' 5'' (2.39m x 2.26m)
UPVC double glazed window to front elevation and radiator.
Shower Room:-
7' 6'' Into Recess x 4' 4'' (2.28m x 1.32m) Maximum Measurements
Opaque UPVC double glazed window to side elevation, suite comprising: double width shower cubicle with Mira mains shower, close coupled WC, pedestal wash hand basin, radiator and tiled walls.
First Floor Landing:-
Door to:
Bedroom Two:-
13' 1'' x 9' 9'' (3.98m x 2.97m) Maximum Measurements
UPVC double glazed window to front elevation, radiator, built in storage cupboard and access to eaves.
Outside:-
Double opening wrought iron gates to front of property leading to block paved off street parking with shrub borders, low level retaining wall and rear vehicular access leads to detached garage/workshop. Wrought iron gate to:
Rear Garden:-
Covered seating area, lawn sections, mature shrubs and bushes with wooden gate to rear.
Portsmouth PO6 4QH
Click to enlarge
| Name | Location | Type | Distance |
|---|---|---|---|










