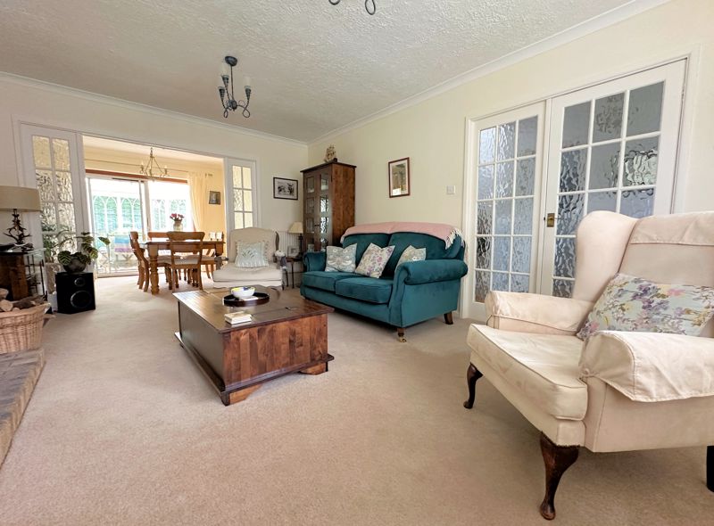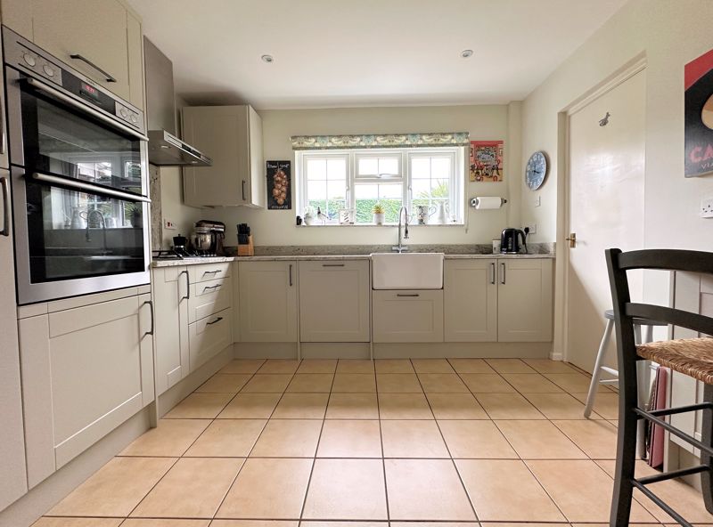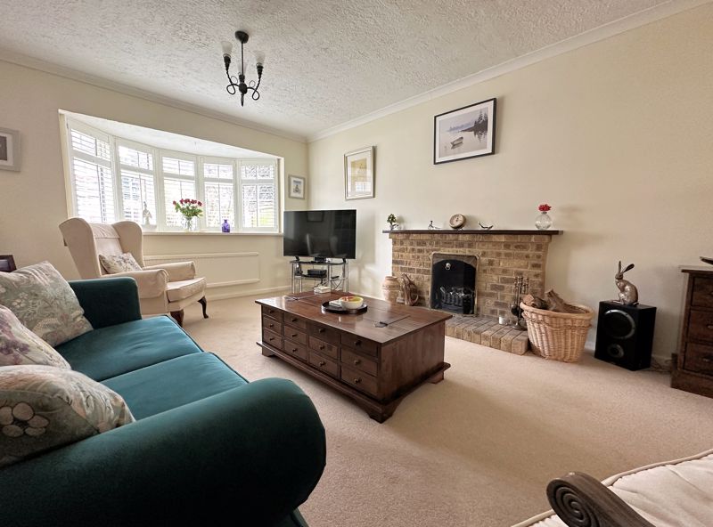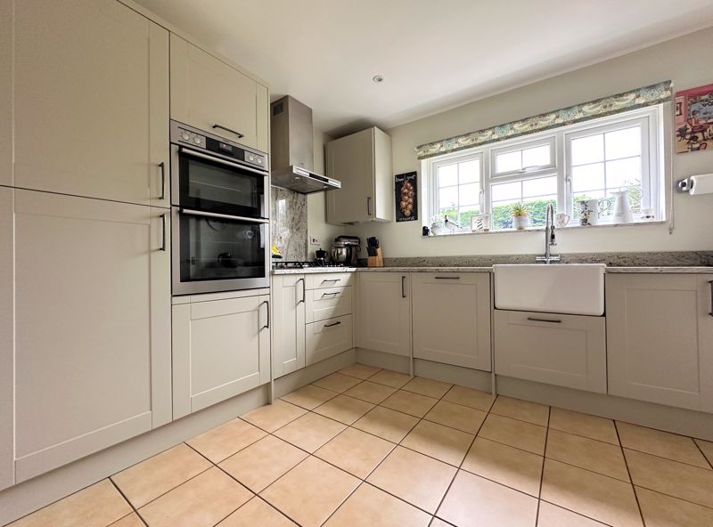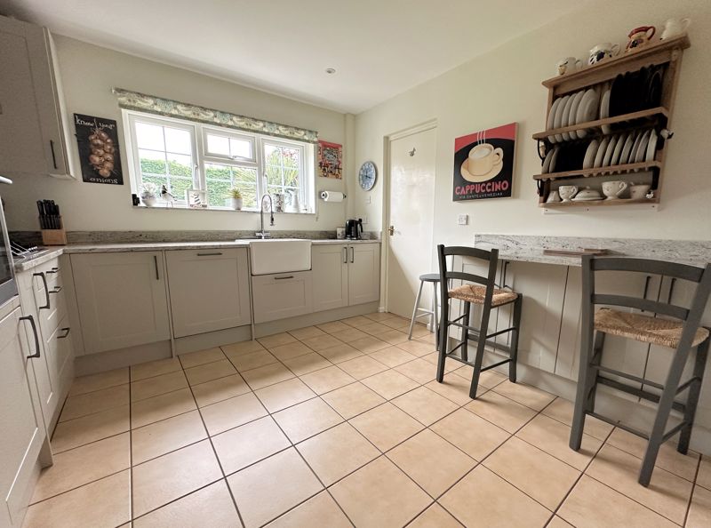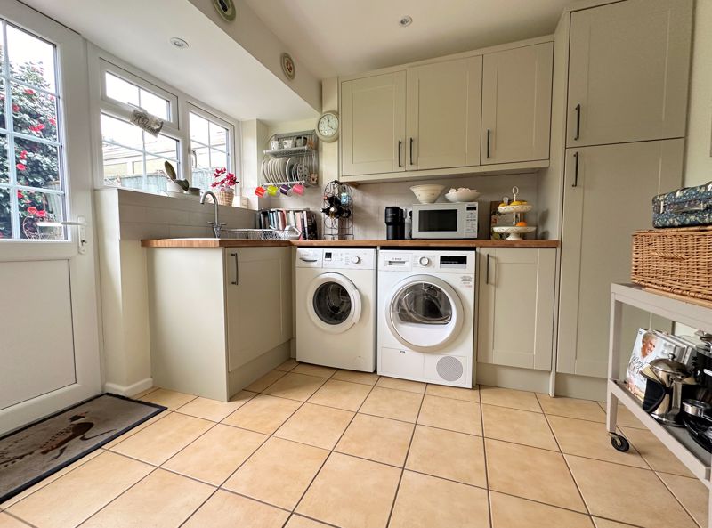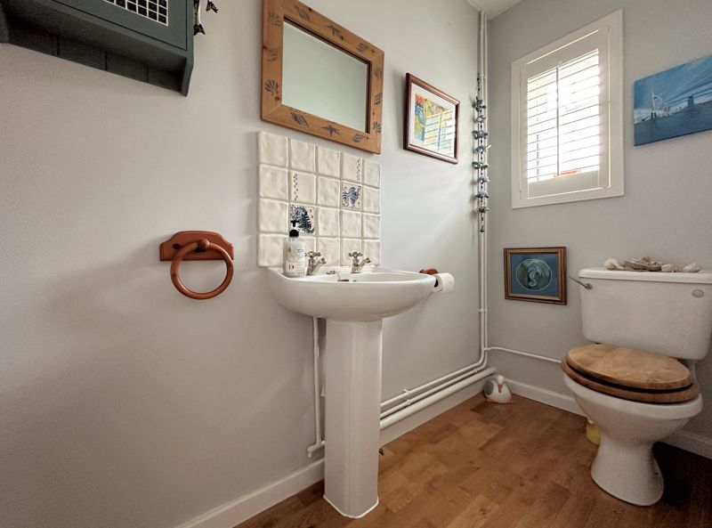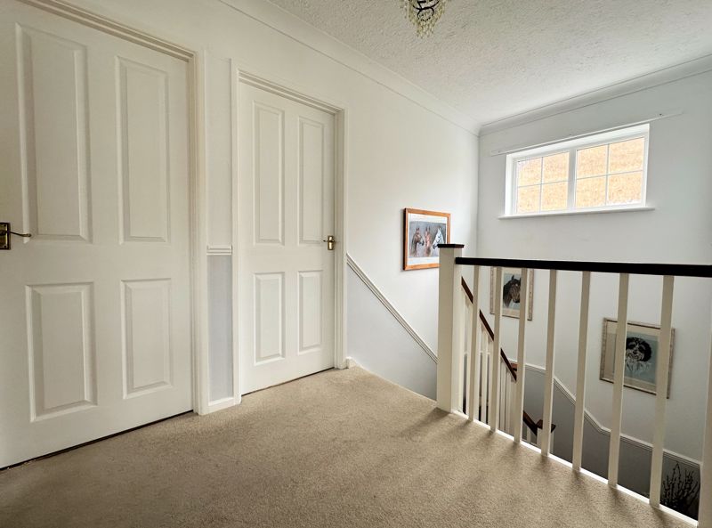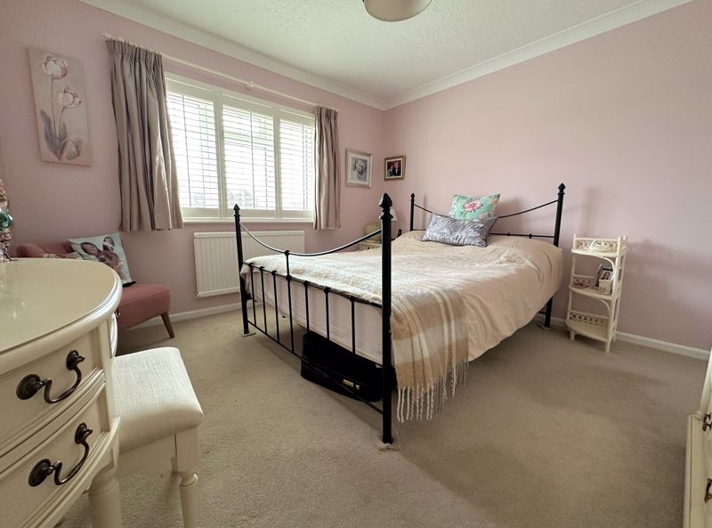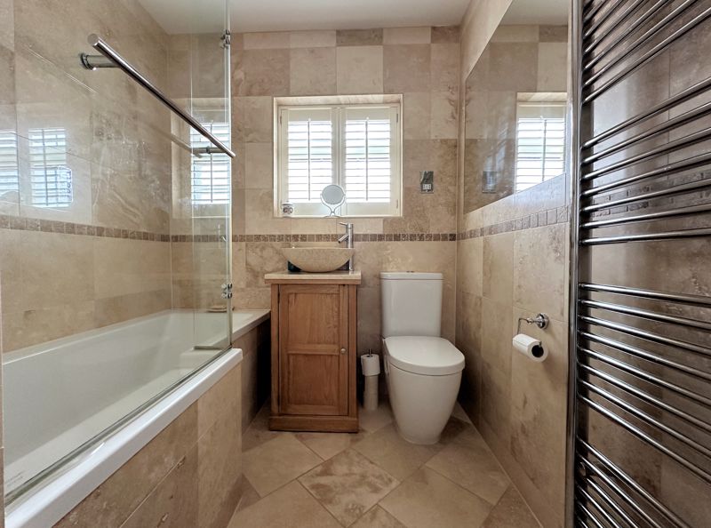Rockingham Way Portchester, Fareham £495,000
Please enter your starting address in the form input below.
Please refresh the page if trying an alernate address.
- Four Bedrooms
- Entrance Hallway & Downstairs Cloakroom
- Lounge with Open Fireplace
- Dining Area
- Conservatory
- Fitted Kitchen & Separate Utility Room
- First Floor Bathroom
- Gas Central Heating & Double Glazed Windows
- Off Road Parking & Integral Garage
- Enclosed South Facing Rear Garden
- EPC: C/72
A well presented EXTENDED home in a quiet cul-de-sac location with access to local amenities in the village centre and popular schools with no chain ahead offering: FOUR BEDROOMS, downstairs cloakroom, lounge with open fireplace, dining area, conservatory, modern fitted kitchen with separate utility room, integral garage and south facing garden.
Fareham PO16 8QS
The Accommodation Comprises:-
Part double glazed composite front door into:
Entrance Hall:-
Return staircase to first floor, under stairs storage cupboard housing meters, radiator, engineered wooden flooring, dado rail and coving to textured ceiling. Door to:
Downstairs Cloakroom:-
Opaque UPVC double glazed window to front elevation with fitted shutter blind, close coupled WC, pedestal wash hand basin with tiled splashback, continuation of engineered wooden flooring, radiator and textured ceiling.
Lounge:-
17' 2'' x 12' 0'' (5.23m x 3.65m)
UPVC double glazed bow window to front elevation with fitted shutter blinds, two radiators, TV aerial point, feature open brick fireplace with wood mantle shelf over and textured ceiling. Walkway to:
Dining Room:-
10' 0'' x 9' 0'' (3.05m x 2.74m)
Space for table and chairs, radiator and coving to textured ceiling. Double glazed sliding patio door to:
Conservatory:-
9' 9'' x 9' 1'' (2.97m x 2.77m) Maximum Measurements
UPVC double glazed windows and doors overlooking and accessing the rear garden, tiled flooring and power and light connected.
Kitchen:-
11' 6'' x 10' 9'' (3.50m x 3.27m) Maximum Measurements
UPVC double glazed window to rear elevation overlooking the garden, fitted modern range of matching base and eye level soft close units, granite worktops incorporating a breakfast bar area and matching upstands, butler sink with extendable mixer tap, built-in eye level oven and grill, gas hob with extractor canopy above, integrated dishwasher, built-in fridge/freezer, matching cupboard housing gas central heating boiler, radiator, tiled flooring and flat ceiling with spotlighting inset. Door to:
Utility Room:-
9' 10'' x 7' 9'' (2.99m x 2.36m)
UPVC double glazed window and door overlooking and accessing the rear garden, further selection of matching base, eye level and larder style storage units units, roll top work surfaces, single bowl sink unit with mixer tap, part tiles walls, space and plumbing for washing machine, space for tumble dryer, radiator, continuation of tiled flooring, door to integral garage, access to loft space and flat ceiling with spotlighting inset.
First Floor Landing:-
Opaque UPVC double glazed window to side elevation, built-in airing cupboard, dado rail, radiator, access to loft via fitted ladder and coving to textured ceiling. Doors to:
Bedroom One:-
11' 8'' x 11' 1'' (3.55m x 3.38m)
UPVC double glazed window to rear elevation overlooking the garden with fitted shutter blinds, radiator and coving to textured ceiling.
Bedroom Two:-
11' 8'' x 9' 10'' (3.55m x 2.99m)
UPVC double glazed window to rear elevation overlooking the garden with fitted shutter blinds, radiator and coving to textured ceiling.
Bedroom Three:-
11' 0'' x 8' 3'' (3.35m x 2.51m)
UPVC double glazed window to front elevation with fitted shutter blinds, radiator and coving to textured ceiling.
Bedroom Four:-
9' 10'' Into Wardrobe x 8' 3'' (2.99m x 2.51m) Maximum Measurements
UPVC double glazed window to front elevation with fitted shutter blinds, radiator, sliding mirror fronted doors to built-in wardrobe and coving to textured ceiling.
Bathroom:-
7' 9'' x 6' 3'' (2.36m x 1.90m) Maximum Measurements
Opaque UPVC double glazed window to side elevation with fitted shutter blinds, suite comprising: P-shaped tiled panelled bath with mixer tap and mains shower over with screen, circular wash hand basin atop vanity unit with freestanding mixer tap, close couploed WC, shaver socket, chrome heated towel rail, tiled walls with mirror inset, tiled flooring and flat ceiling with spotlighting inset.
Outside:-
Front garden laid to lawn with shrubs to border and wooden gate gives pedestrian access to rear garden. Block paved off street parking leads to:
Garage/Workshop:-
16' 7'' x 8' 1'' (5.05m x 2.46m)
Up and over door, power and light connected and internal door to utility room.
Rear Garden:-
South facing, enclosed, patio for entertaining purposes, water tap, remainder laid mainly to lawn, established shrub borders and wooden shed (to remain).
Fareham PO16 8QS
Click to enlarge
| Name | Location | Type | Distance |
|---|---|---|---|







