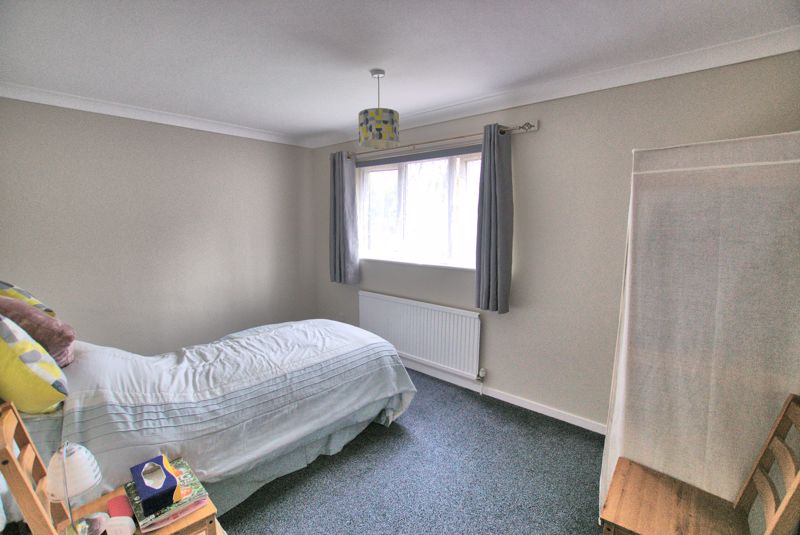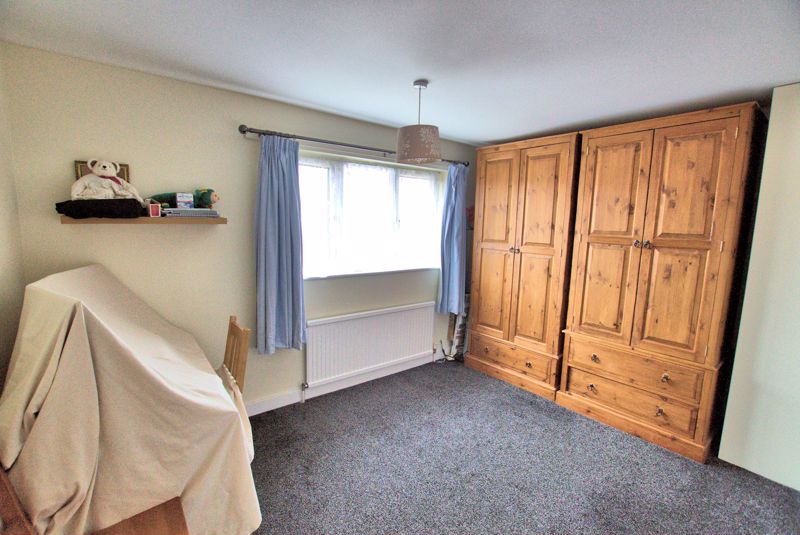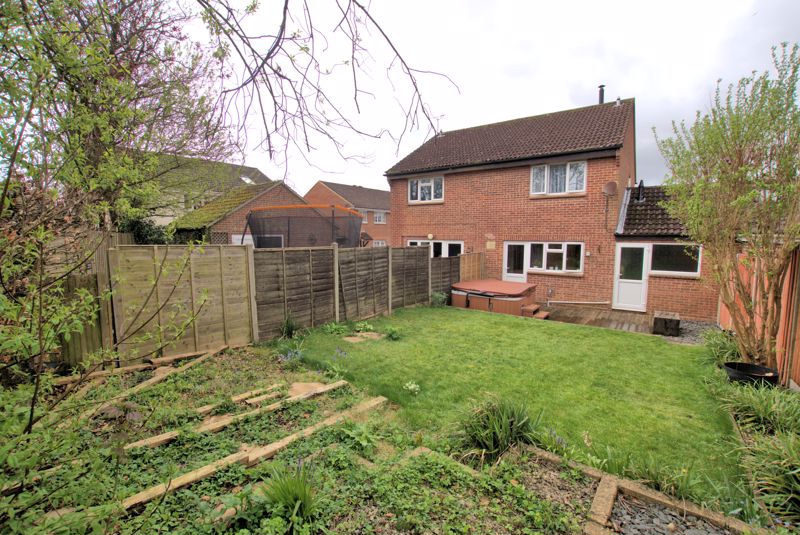Trevose Way, Fareham £310,000
Please enter your starting address in the form input below.
Please refresh the page if trying an alernate address.
Request A Viewing
- Quiet Cul-De-Sac Location
- Semi-Detached
- Two Double Bedrooms
- 17ft Lounge
- Kitchen
- Bathroom
- Enclosed Rear Garden
- Off-Road Parking
- Driveway & Garage
- Energy Efficiency Rating: TBC
Situated in this quiet cul-de-sac location, this is a semi-detached home with two double bedrooms, 17ft lounge, off-road parking and garage.
Fareham PO14 4NQ
The Accommodation Comprises:-
Front door with obscured double glazed panel inset into:-
Entrance porch:-
Coving to flat ceiling, double glazed windows to front elevation, cloaks hanging space, glazed door into:-
Lounge:-
17' 5'' x 13' (5.30m x 3.96m)
Stairs to first floor, coving to flat ceiling, double glazed window to front elevation, wood floor, log burner, radiator, glazed door into:-
Kitchen:-
12' 11'' x 9' (3.93m x 2.74m)
Double glazed window to rear elevation, casement door giving access to rear garden, flat ceiling inset spotlighting, tiled floor, range of base and eye level units with roll top work surfaces, one and a half bowl sink unit with mixer tap, integrated oven, hob and extractor hood, space for fridge/freezer, space and plumbing for washing machine and dishwasher, space for table and chairs, space for fridge/freezer.
First Floor Landing:-
Access to loft, flat ceiling, smoke detector.
Bedroom 1:-
13' x 9' (3.96m x 2.74m)
Double glazed window to rear elevation, radiator, over stairs storage cupboard.
Bedroom 2:-
12' 11'' x 9' 2'' (3.93m x 2.79m)
Double glazed window to front elevation, flat ceiling, radiator.
Bathroom:-
8' 6'' x 4' 8'' (2.59m x 1.42m)
Obscured double glazed window to side elevation, coving to flat ceiling inset spotlighting, extractor fan, wall-mounted lighted mirror unit with power point inset, white suite comprising; close-coupled wc, wash hand basin, panelled bath with shower attachment, shower rail and curtain, radiator, towel rail.
Outside:-
Front garden laid mainly to lawn, some shrubs to borders, driveway with parking leads to garage with up and over door, power and light connected, gas central heating boiler, fuse box and meters double glazed window and courtesy door to rear. Rear garden is enclosed by fence panels, laid mainly to lawn for ease of maintenance, wooden decking, socialising and entertaining purposes.
Fareham PO14 4NQ
Click to enlarge
| Name | Location | Type | Distance |
|---|---|---|---|






-1.jpg)


-1.jpg)
-1.jpg)



-1.jpg)



-1.jpg)


-1.jpg)
-1.jpg)



-1.jpg)









