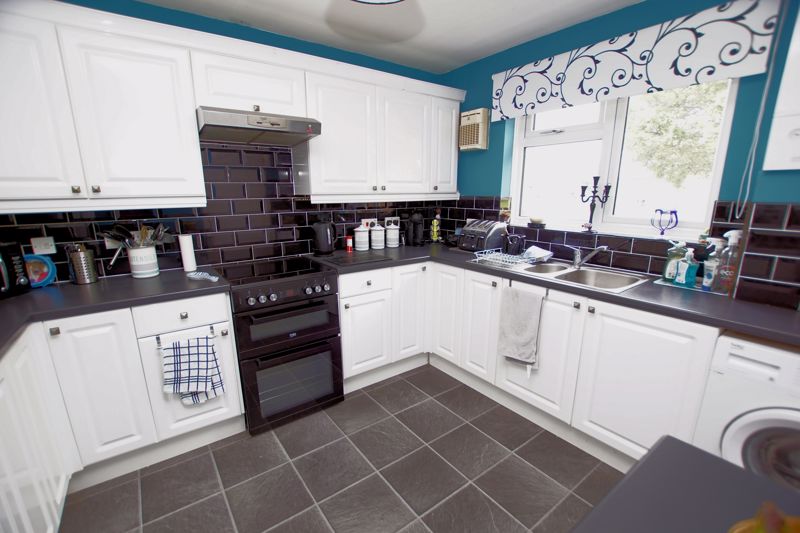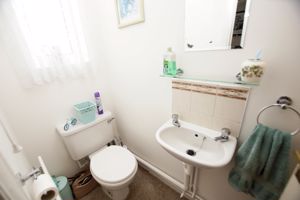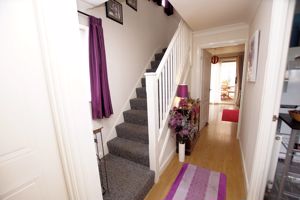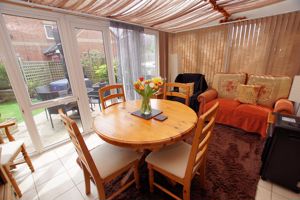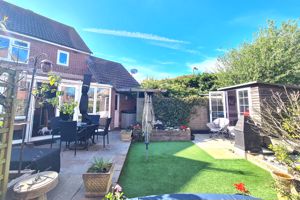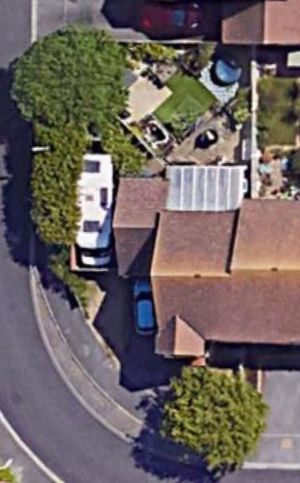Ensign Drive, Gosport £295,000
Please enter your starting address in the form input below.
Please refresh the page if trying an alernate address.
- Three Bedrooms
- Cloakroom
- Kitchen/Diner
- Spacious Lounge
- Bathroom
- Conservatory
- Enclosed Rear Garden
- Driveway
- Garage
- Energy Efficiency Rating:- C(73)
* This delightful three bedroom property enjoys an open outlook and benefits from a wider plot with attractive gardens, off ample parking and garage/workshop *
Gosport PO13 9XE
Description
This delightful three bedroom property enjoys an open outlook and benefits from a wider plot with attractive gardens, off ample parking and garage/workshop.
The Accommodation Comprises:
Composite front door;
Entrance Hall:-
14' 11'' x 6' 5'' (4.54m x 1.95m) maximum measurements
Window to side elevation, radiator, stairs to first floor.
Cloakroom:-
5' 7'' x 2' 10'' (1.70m x 0.86m) maximum measurements
Window to front elevation, close coupled WC, wall mounted wash hand basin, radiator.
Kitchen:-
10' 8'' x 9' 3'' (3.25m x 2.82m)
Window to front elevation, fitted kitchen with stainless steel sink unit, space for oven with extractor hood over, space for fridge/freezer, space and plumbing for washing machine, wall mounted boiler.
Lounge:-
16' 0'' x 12' 2'' (4.87m x 3.71m) maximum measurements
Radiator, windows and sliding door to;
Conservatory:-
14' 5'' x 9' 11'' (4.39m x 3.02m)
Polycarbonate roof, windows and double opening doors to rear garden, tiled flooring.
First Floor Landing:-
Access to loft space, window to side elevation, storage cupboard with slated shelving.
Bedroom One:-
10' 10'' x 9' 3'' (3.30m x 2.82m)
Window to rear elevation, radiator, built in wardrobe.
Bedroom Two:-
9' 11'' x 9' 3'' (3.02m x 2.82m) plus recess and wardrobe
Window to front elevation, radiator, built in wardrobe.
Bedroom Three:-
8' 3'' x 6' 5'' (2.51m x 1.95m) plus wardrobe
Window to front elevation, radiator, built in wardrobe.
Bathroom:-
6' 5'' x 6' 4'' (1.95m x 1.93m)
Window to rear elevation, panelled bath with mixer tap and shower connection off, shower screen, pedestal wash hand basin, close coupled WC, ladder style radiator, partly tiled walls, extractor fan.
Outside:-
The rear garden has been landscaped for ease of maintenance, with artificial lawn and patio areas, outside power point, outside water tap, courtesy door to garage (currently used as workshop). To the front of the property is further garden, driveway and vehicular gates leading to hard-standing currently housing motorhome.
Gosport PO13 9XE
Click to enlarge
| Name | Location | Type | Distance |
|---|---|---|---|









