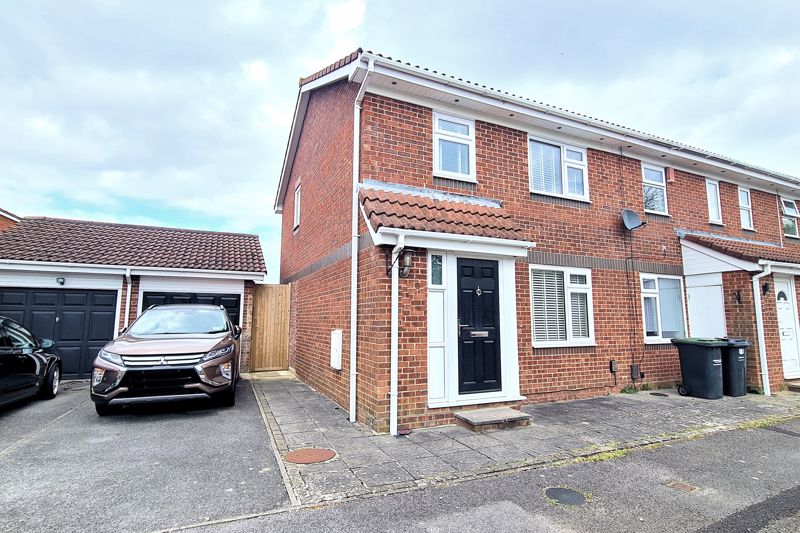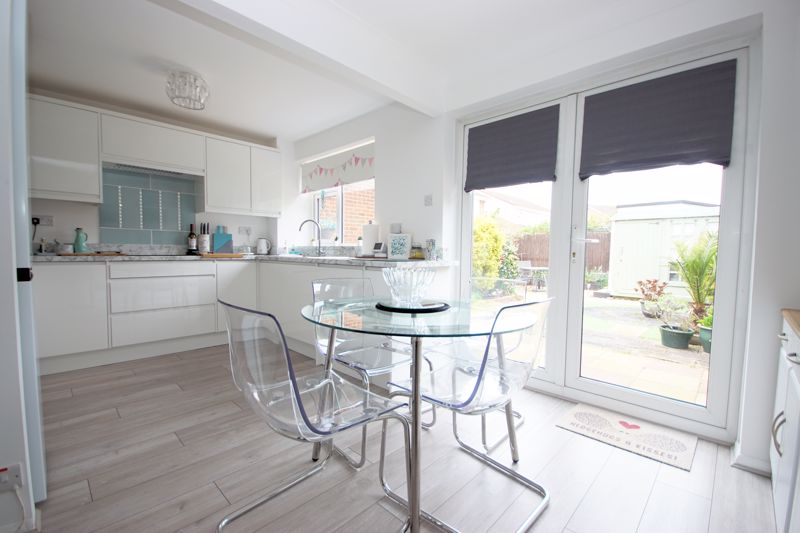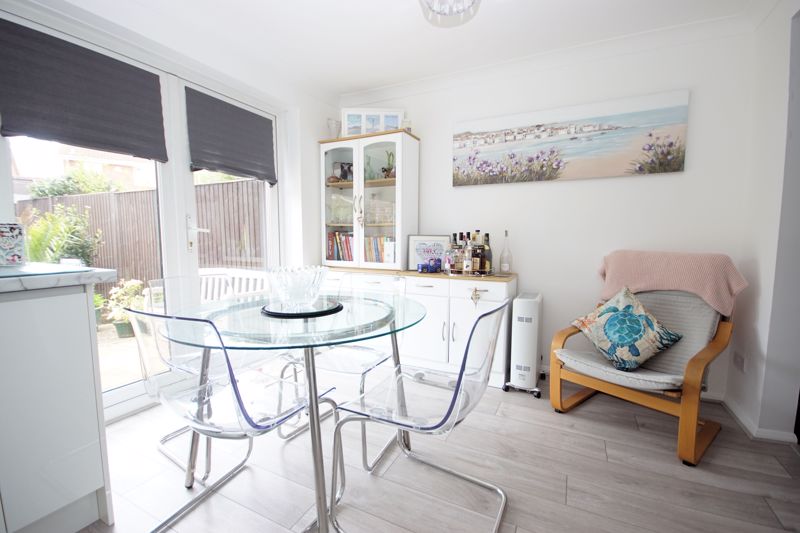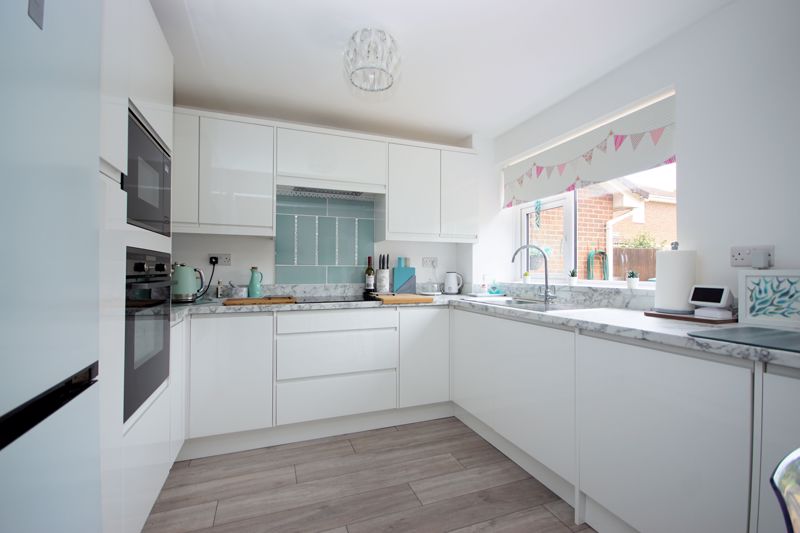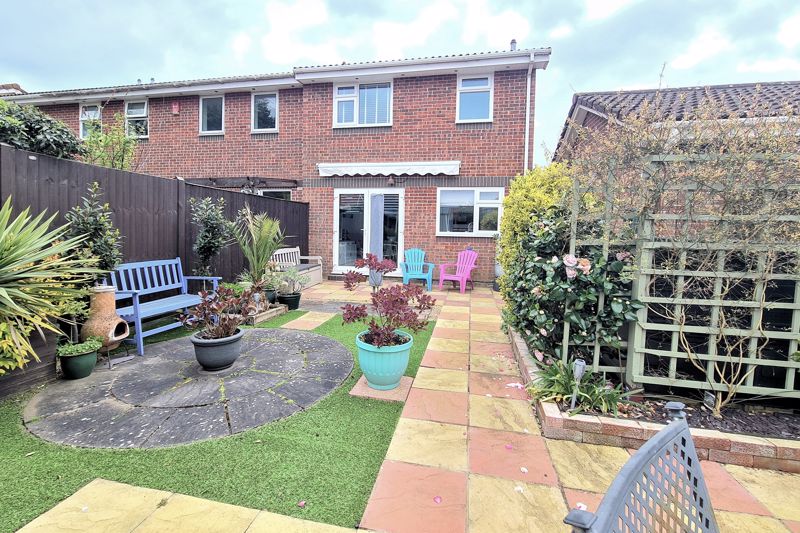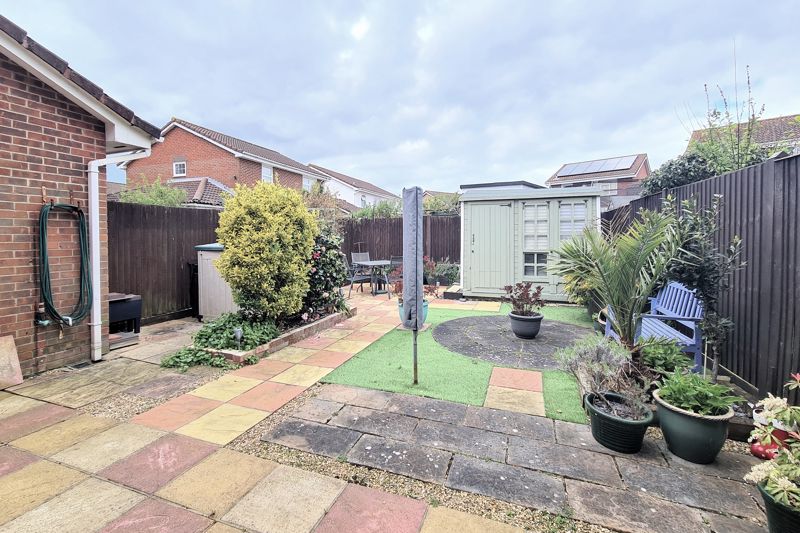Heather Close, Gosport Offers Over £290,000
Please enter your starting address in the form input below.
Please refresh the page if trying an alernate address.
- Immaculately Presented
- Cul De Sac Location
- Modern Fitted Kitchen/ Diner
- Three Well Proportioned Bedrooms
- Spacious Lounge
- Downstairs WC
- Family Bathroom
- Energy Efficiency Rating:- TBC
* A superbly appointed and beautifully presented three bedroom property situated in a cul de sac and benefits from a garage and driveway alongside. There is an impressive kitchen/diner and pleasant enclosed rear garden *
Gosport PO13 0BG
A superbly appointed and beautifully presented three bedroom property situated in a cul de sac and benefits from a garage and driveway alongside. There is an impressive kitchen/diner and pleasant enclosed rear garden.
The Accommodation Comprises:-
Double glazed front door to:-
Entrance Porch:-
Double glazed window, electric heater.
Cloakroom:-
Double glazed window to the front elevation, close coupled W.C, wash and basin.
Lounge:-
14' 0'' x 15' 11'' (4.26m x 4.85m)
Double glazed window to front elevation, stairs to the first floor, electric heater, opening to:-
Kitchen/Diner:-
9' 6'' x 15' 10'' (2.89m x 4.82m)
Fitted with a range of modern base and eye level units, integrated electric oven, microwave, recess and plumbing for free standing washing machine and tumble dryer, electric hob with extractor hood, space for fridge/freezer, sink unit, vertical electric heater, double glazed window and double opening doors to the rear garden.
First Floor Landing:-
Double glazed window to side elevation, airing cupboard.
Bedroom One:-
12' 7'' x 8' 5'' (3.83m x 2.56m)
Double glazed window to front elevation, electric heater.
Bedroom Two:-
8' 1'' x 11' 0'' (2.46m x 3.35m) plus door recess and into wardrobe
Double glazed window to rear elevation, electric heater.
Bedroom Three:-
7' 9'' x 7' 2'' (2.36m x 2.18m) maximum measurement
Double glazed window to front elevation with electric heater, fitted cupboard.
Bathroom:-
Double glazed obscured window to rear elevation, fitted with a panelled bath with electric shower over, close coupled W.C and wash hand basin, heated towel rail.
Outside:-
The rear garden is enclosed and laid to paving and artificial grass, flowers and shrubs. To the front of the property is a further small paved garden and driveway.
Garage:-
Power and light connected, pedestrian door to garden.
Gosport PO13 0BG
Click to enlarge
| Name | Location | Type | Distance |
|---|---|---|---|







