Marine Parade West, Lee-On-The-Solent
£935,000 (Tenant Fees)
- Substantial Detached Family Home
- Remarkable Views of the Solent & Isle of Wight
- Five Bedrooms
- No Forward Chain
- Versatile Living Accommodation
- En Suite To Bedroom One
- Balcony
- Landscaped Gardens
- Detached Double Garage & Parking To Rear
- Energy Efficiency Rating:- D (68)
* Situated on the seafront at Lee on the Solent is this substantial and individual property enjoying the most remarkable views of the Solent & Isle of Wight. This delightful home benefits from versatile living accommodation, landscaped gardens and double detached garage to the rear. The property is offered for sale with no forward chain *
The Accommodation Comprises:-Front door to;
Entrance Porch:-Velux window, storage cupboard, solid wood front door and obscured windows to;
Entrance Hallway:-Coved ceiling, stairs to first floor, cupboard housing meters and consumer unit, radiator.
Lounge:-16' 0'' x 11' 0'' (4.87m x 3.35m) maximum measurements plus bay windowCoved ceiling, UPVC double glazed bay window to front elevation and enjoying views over the Solent & Isle of Wight, picture rail, feature gas fireplace with wooden mantle, radiator.
Dining Room:-13' 11'' x 12' 5'' (4.24m x 3.78m) maximum measurements plus bay windowUPVC double glazed bay window to front elevation enjoying views over the Solent and Isle of Wight, picture rail, feature electric fireplace, radiator.
Kitchen/Breakfast Room:-Kitchen - 15' 9'' x 11' 0'' (4.80m x 3.35m) Breakfast Area - 15' 1'' x 9' 8'' (4.59m x 2.94m)Coved ceiling, UPVC double glazed windows and door to rear garden, Velux window, fitted with a range of base cupboards and matching eye level units, display units, roll top work surface, central island, integrated wine rack, one and a half bowl sink unit with mixer tap, double electric oven, electric hob with extractor hood over, space for fridge/freezer, space for table and chairs, electric log burner, radiator.
Study:-13' 11'' x 9' 5'' (4.24m x 2.87m) maximum measurementsCoved ceiling, UPVC double glazed window to side elevation, storage cupboard, radiator.
Bedroom Five:-9' 11'' x 8' 10'' (3.02m x 2.69m)UPVC double glazed window to rear elevation, radiator.
Utility Room:-10' 0'' x 8' 4'' (3.05m x 2.54m)UPVC double glazed window and door to rear garden, fitted with a range of base cupboards and matching eye level units, stainless steel sink unit with mixer tap, space and plumbing for washing machine, space for additional appliance, water softener, wall mounted Vaillant boiler.
Shower Room:-8' 9'' x 5' 10'' (2.66m x 1.78m)Coved ceiling, UPVC double glazed obscured window to side elevation, close coupled WC, wash hand basin set in vanity unit, corner shower cubicle with mains shower over, light and shaver point, radiator.
First Floor Landing:-Coved ceiling, obscured window to side elevation, access to boarded and spacious loft space with pull down ladder and light providing ample storage space.
Bedroom One:-12' 5'' x 12' 0'' (3.78m x 3.65m) plus bay window and wardrobesCoved ceiling, UPVC double glazed bay window to front elevation enjoying views over the Solent and Isle of Wight, fitted window seat with drawer unit and cupboards below, range of built in wardrobes, radiator, door to;
En Suite:-8' 9'' x 5' 9'' (2.66m x 1.75m)Obscured UPVC double glazed window to side elevation, close coupled WC, pedestal wash hand basin, bath with mains shower over.
Bedroom Two:-13' 9'' x 9' 6'' (4.19m x 2.89m)UPVC double glazed window to rear elevation, picture rail, fitted with a range of built in wardrobes, dressing table, bedside cabinets and display shelving, radiator.
Bedroom Three:-11' 1'' x 10' 0'' (3.38m x 3.05m)Two UPVC double glazed windows to rear elevation, picture rail, radiator.
Bedroom Four/Sitting Room:-16' 1'' x 10' 10'' (4.90m x 3.30m) maximum measurementsCoved ceiling, UPVC double glazed windows and sliding doors to balcony, picture rail, radiator.
Shower Room:-10' 11'' x 5' 6'' (3.32m x 1.68m)Coved ceiling, UPVC double glazed window to rear elevation, close coupled WC with concealed cistern, wash hand basin set in vanity unit, double shower cubicle with electric shower, tiled walls, ladder style radiator.
Rear Garden:-The established enclosed garden has been landscaped and now enjoys a variety of mature shrubs, trees and plants which provides privacy. There are seating areas and summer house, rear gates providing access to parking area, outside water tap.
Double Garage:-26' 8'' x 18' 3'' (8.12m x 5.56m)Courtesy door to rear and remote control up and over door, power and light connected.
Agent Note:-The property benefits from solar panels.
General InformationConstruction - Traditional Water Supply – Portsmouth Water Electric Supply – Mains Gas Supply - Mains Sewerage - Mains Mobile & Broadband coverage - Please check via: https://checker.ofcom.org.uk/ Flood risk - Please check via: https://www.gov.uk/check-long-term-flood-risk
Click image to enlarge:
Click to enlarge
- Substantial Detached Family Home
- Remarkable Views of the Solent & Isle of Wight
- Five Bedrooms
- No Forward Chain
- Versatile Living Accommodation
- En Suite To Bedroom One
- Balcony
- Landscaped Gardens
- Detached Double Garage & Parking To Rear
- Energy Efficiency Rating:- D (68)


.jpg)
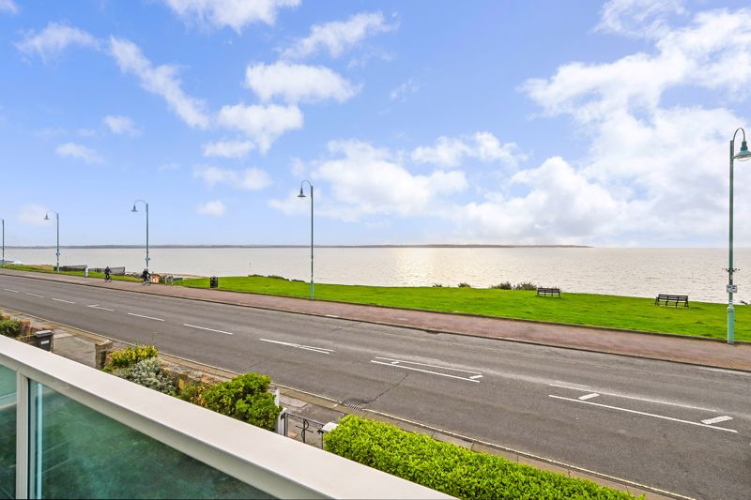
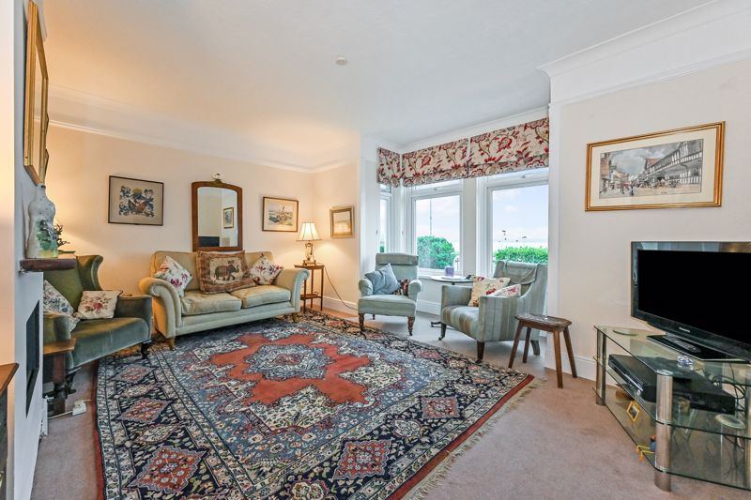
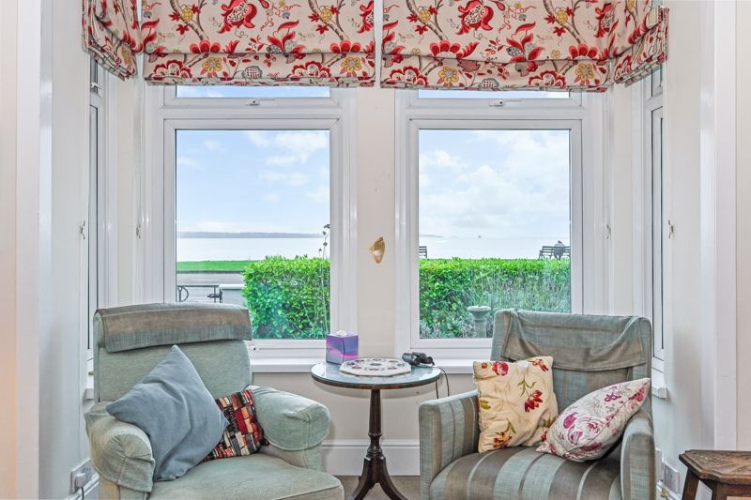
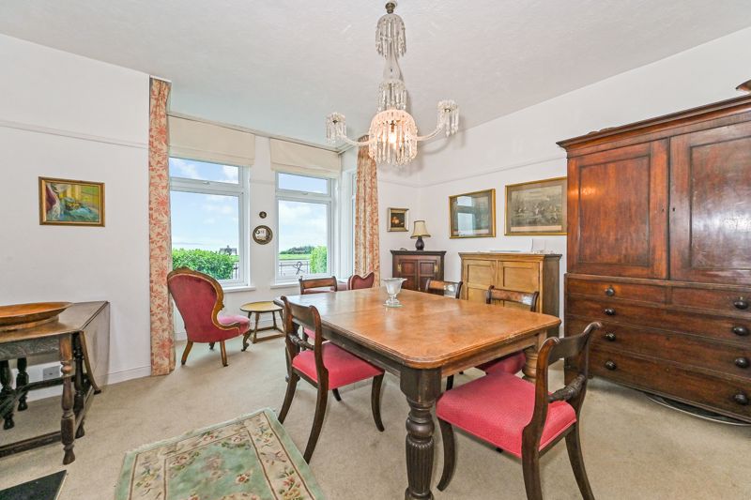
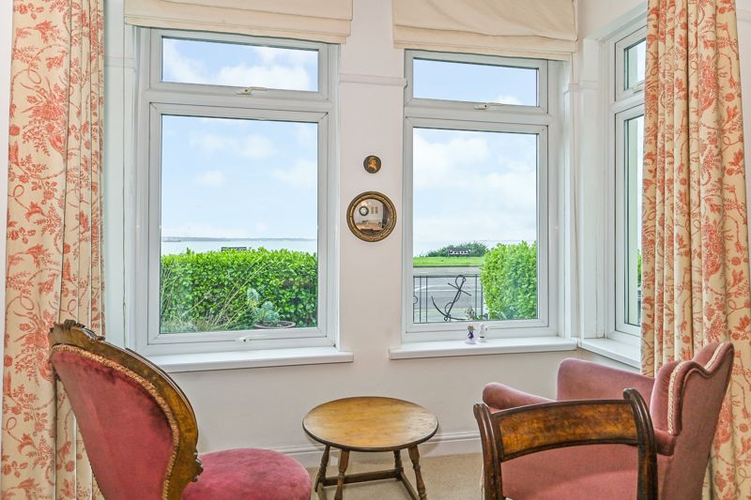
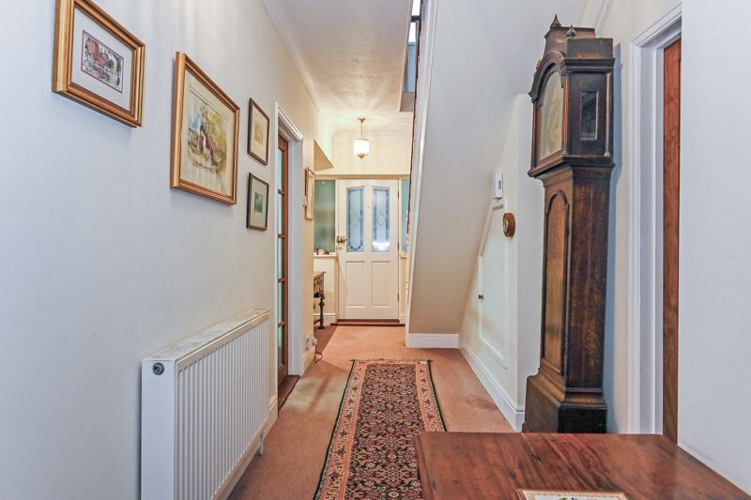
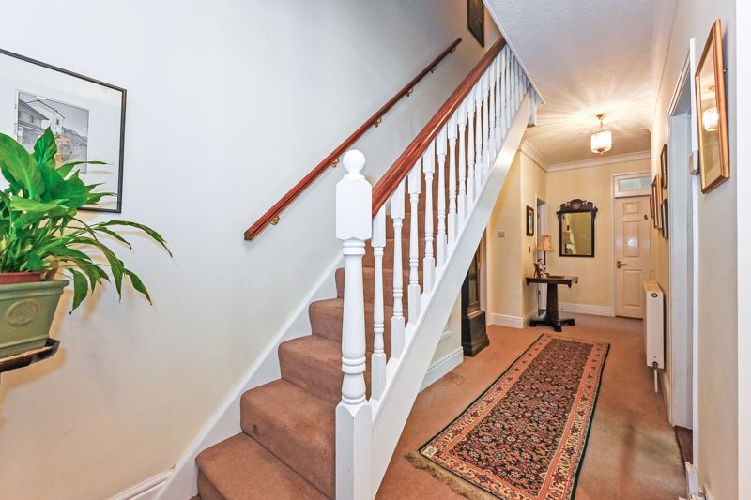
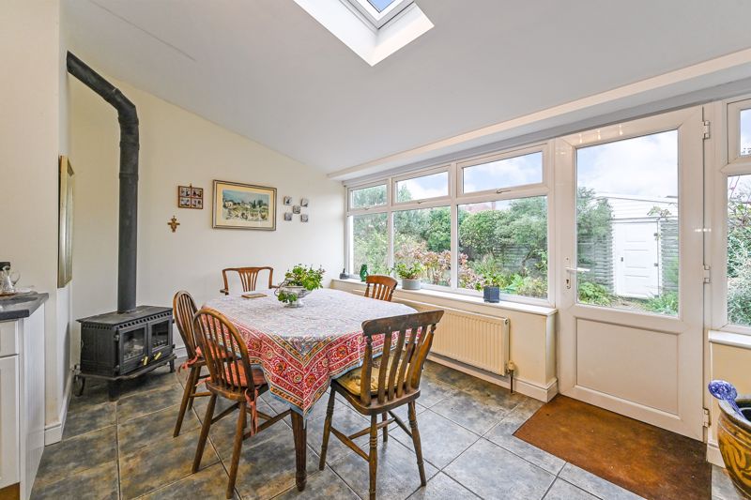
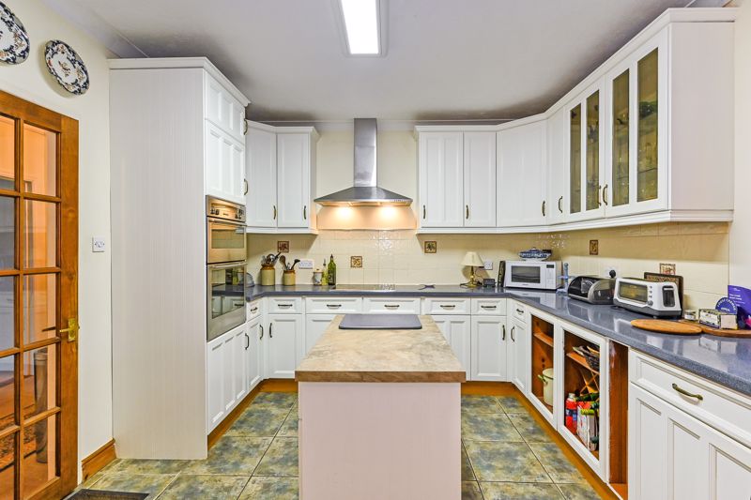
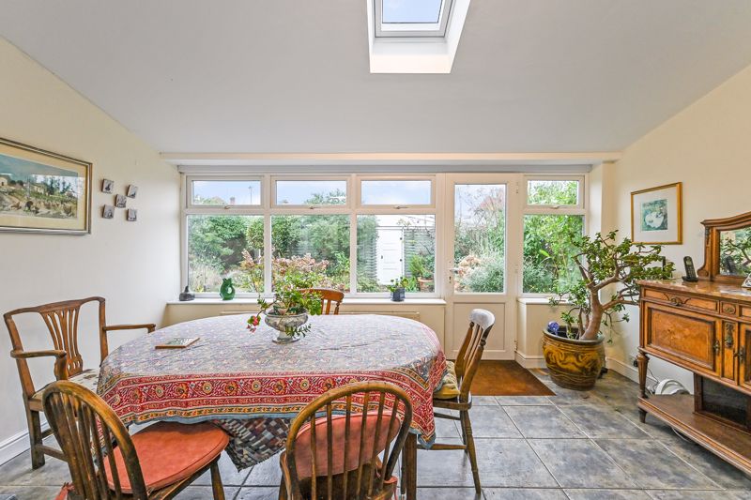
.jpg)
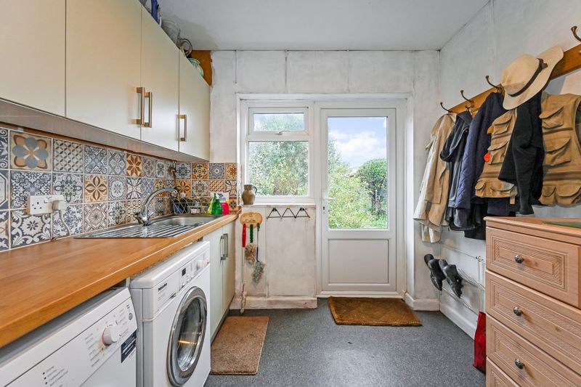
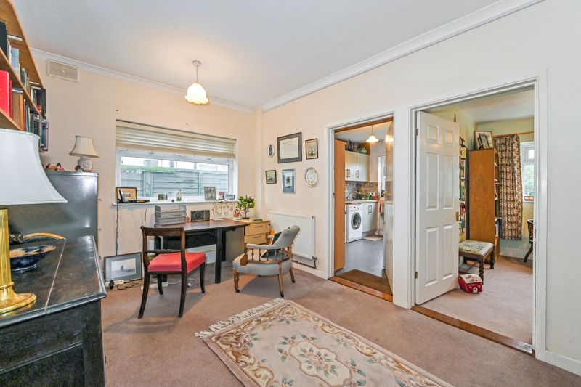
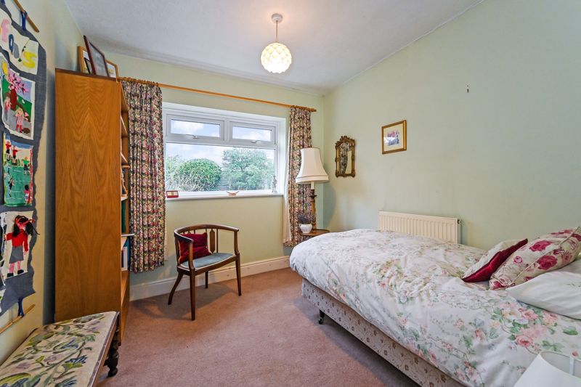
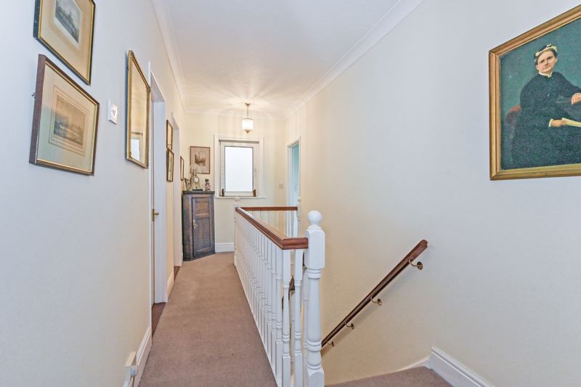
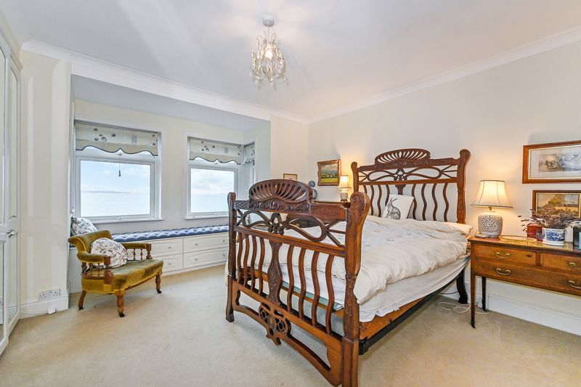
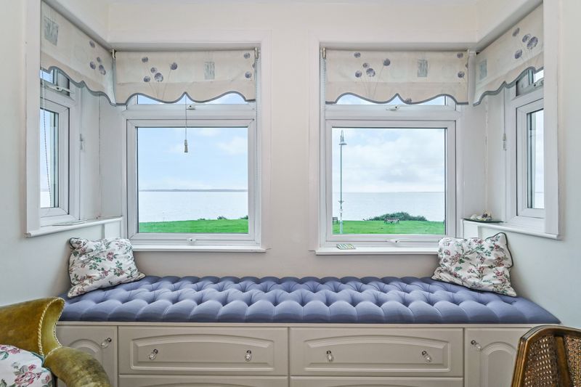
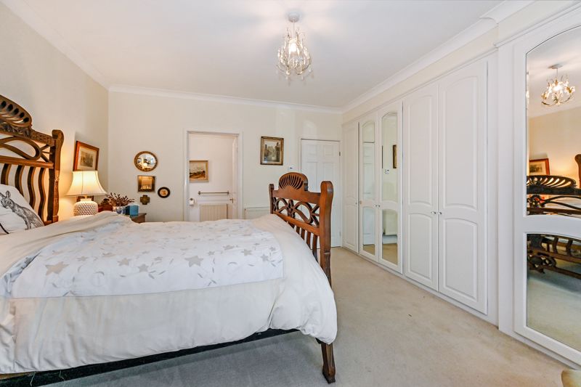
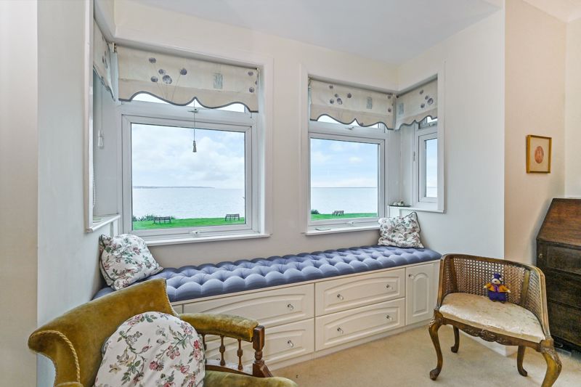
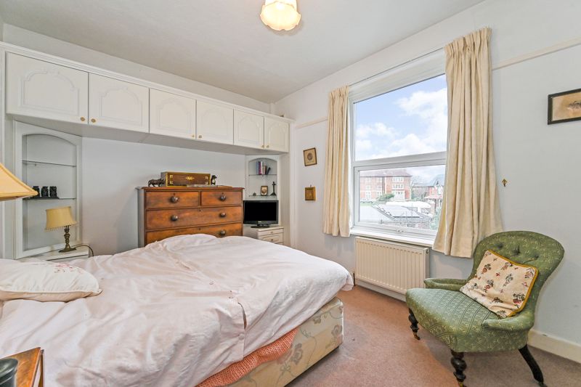
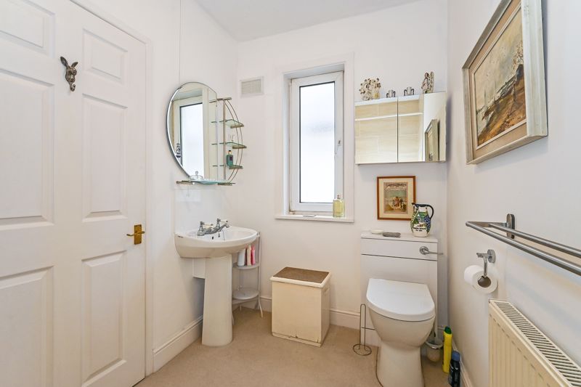
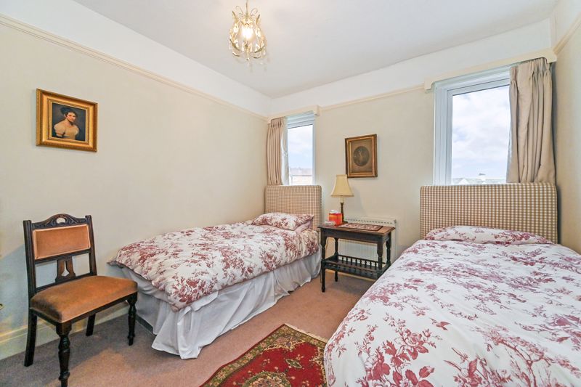
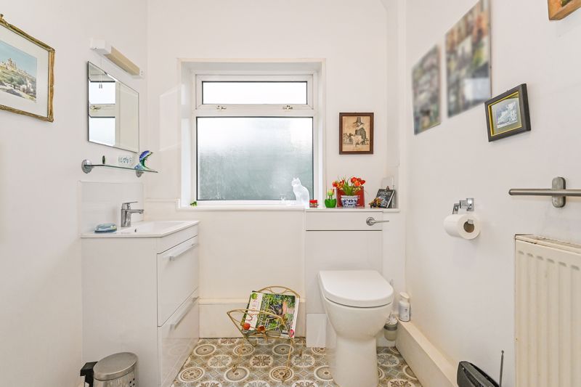
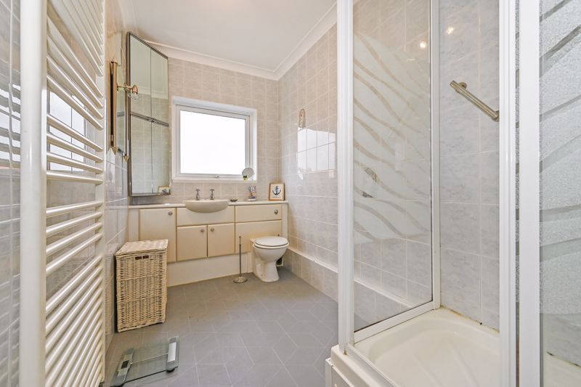
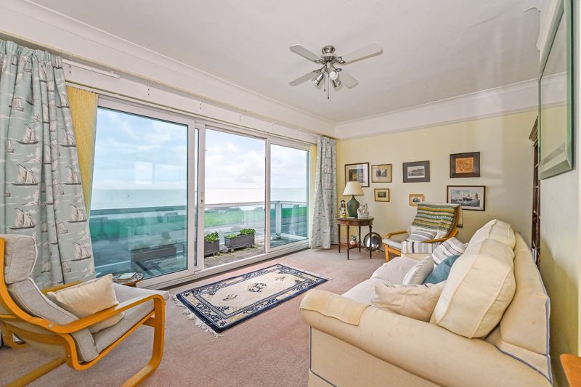
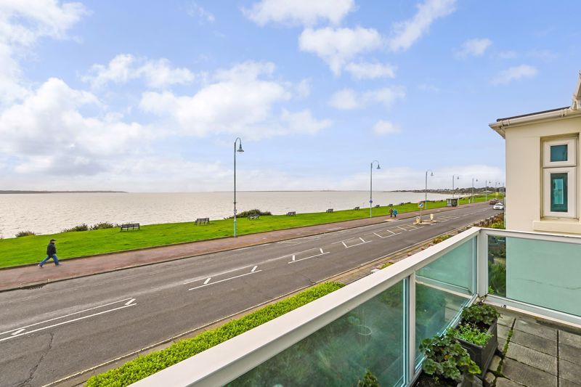
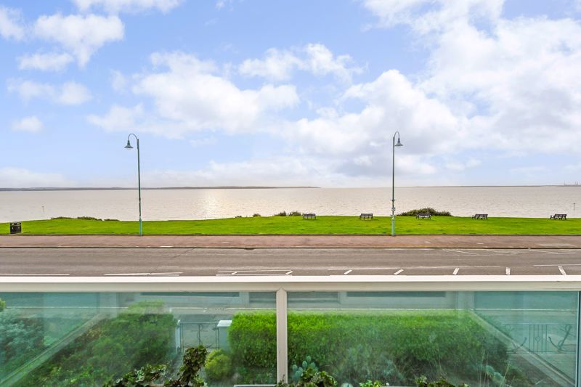
.jpg)
.jpg)
.jpg)

.jpg)

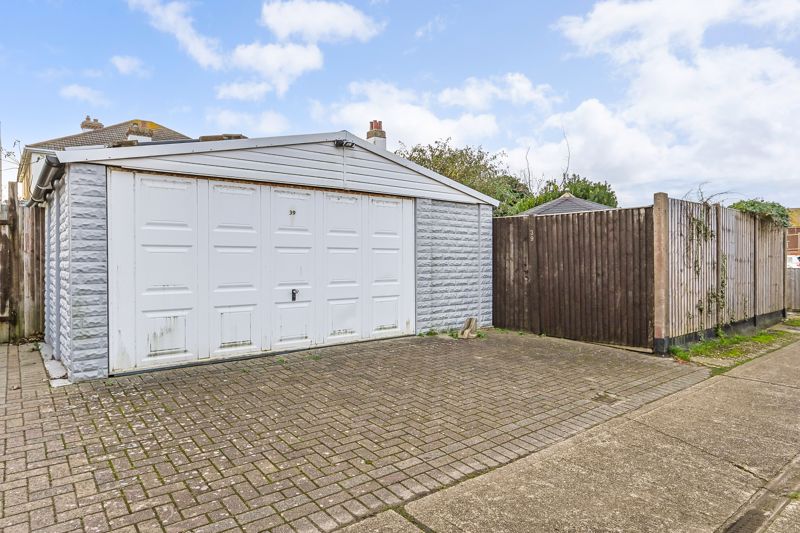
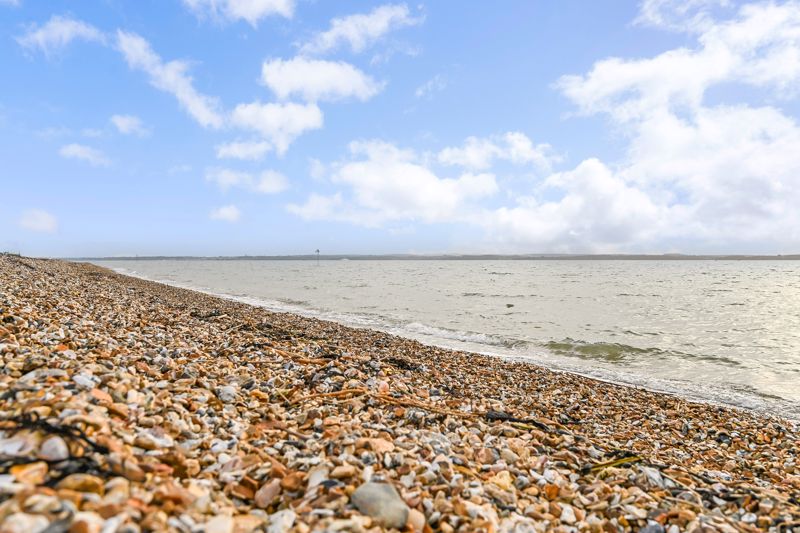
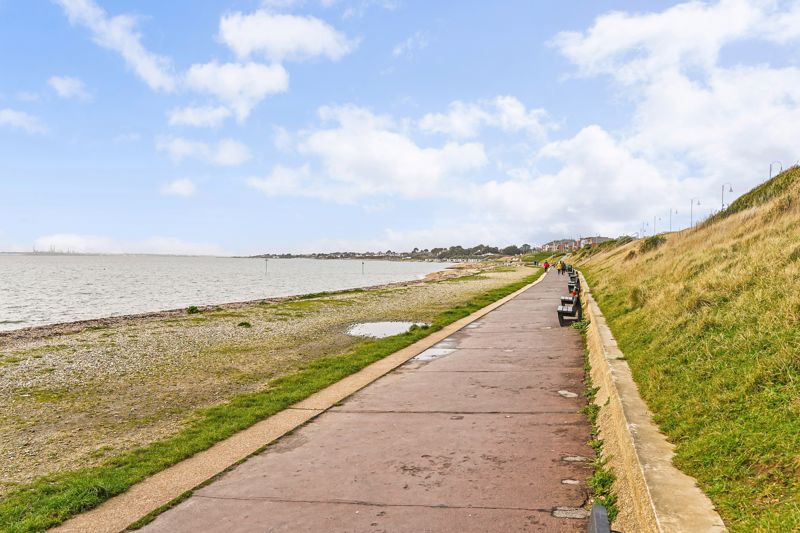
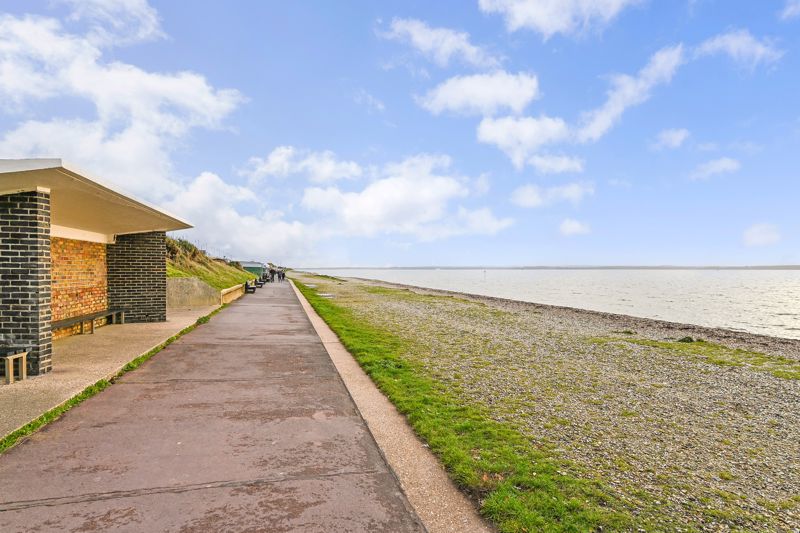
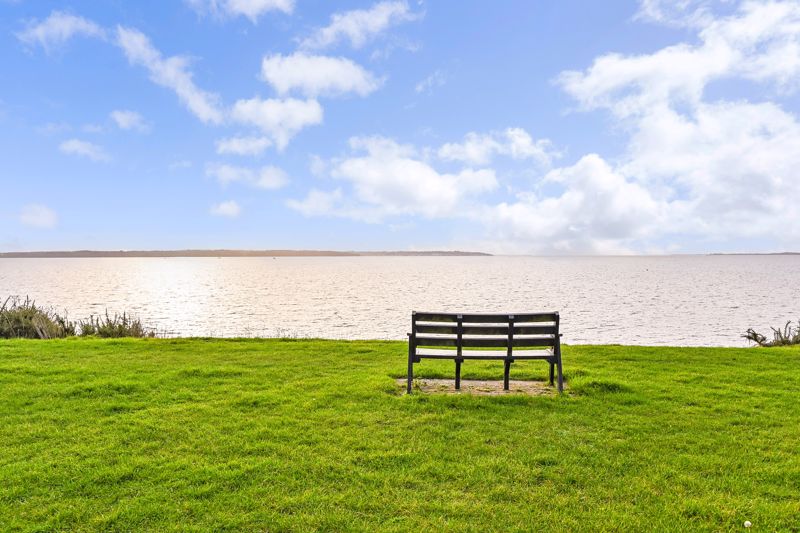
.jpg)










.jpg)
















.jpg)
.jpg)
.jpg)

.jpg)







