Southwick Road, North Boarhunt, Fareham
£260,000 (Tenant Fees)
- Modern Two Double Bedroom Park Home
- 40 x 20 Park Home For Over 45's Only
- Ensuite Shower Room and Dressing Room to Master Bedroom
- Open Plan Lounge/Dining Room and Fully Fitted Modern Kitchen
- Modern Bathroom
- Composite Decking Area and Private Garden with Sheds
- Gas Heating and Fully Double Glazed
- Extended Driveway for Off Road Parking of Numerous Vehicles
- Private, Secure Development with Indoor and Outdoor Pools, Jacuzzi, Gym, Club House
Beautifully presented 40x20 two double bedroom modern park home for over 45's with ensuite facility, modern kitchen and bathroom, block paved driveway with additional parking for numerous vehicles, excellent communal facilities including indoor and outdoor swimming pools/clubhouse/gym/Jacuzzi.
Nota Bene
Council Tax Band: - Winchester City Council. Tax Band A
Tenure: - Residential Licence> Maintenance £200per month
Property Type: - Park Home
Electricity Supply: - Mains
Gas Supply: - Regularly replenished container
Water Supply: - Mains
Sewerage: - Mains with Site Septic Tank
Heating: - Central Heating
Broadband - Currently supplied by BT. Average available download speed for this Postcode of 1000MB: Potential broadband speeds - https://www.openreach.com/fibre-broadband
Mobile signal: Available - check here for all networks - https://checker.ofcom.org.uk/
Parking: Driveway
Flood Risk: - Check at the Environment Agency’s website (http://www.environment-agency.gov.uk/homeandleisure/floods/31656.aspx)?
Fenwicks Estate Agents has further information as provided by current vendor
The Accommodation Comprises:-Front door with obscured double glazed panel inset and fitted door blind into:
Entrance Hall:-Radiator, coving to ceiling, access to loft, smoke detector, storage cupboard with shelving, further cupboard with slatted shelves.
L-Shaped Lounge/Dining Room:-19' 3'' x 18' 9'' (5.86m x 5.71m) Maximum MeasurementsGeorgian style double glazed windows, three radiators, coving to ceiling, fireplace with marble fire surround with thermostatically controlled electric flame effect fire, space for table and chairs in dining area, all lined curtains, poles and vertical white blinds as fitted.
Kitchen:-12' 11'' x 9' 3'' (3.93m x 2.82m) Maximum MeasurementsDouble glazed window and obscured double glazed door, radiator, coving to ceiling, cupboard containing Potterton wall mounted gas central heating boiler and further storage cupboard, one and a half bowl stainless steel sink unit with mixer tap, ceramic hob with concealed extractor, oven and grill, integrated refrigerator/freezer, dishwasher, integrated washing machine, coving to ceiling.
Bedroom 1:-9' 3'' x 9' 1'' (2.82m x 2.77m)Double glazed window, radiator, coving to ceiling, fitted dressing table, door to dressing room (5'7" x 4'1"), white fitted 'blackout' roller blind, door to:
Ensuite Shower Room:-5' 7'' x 4' 11'' (1.70m x 1.50m)Obscured double glazed window, close coupled WC, corner shower cubicle, wash hand basin inset vanity unit, tiled splash-back, mirrored cabinet with LED 'no touch' lighting/shaver point, fitted white blind, extractor fan unit.
Bedroom 2:-10' x 9' 3'' (3.05m x 2.82m) Maximum MeasurementsDouble glazed window, radiator, fitted wardrobe units, coving to ceiling, white vertical blinds.
Bathroom:-6' 2'' x 5' 7'' (1.88m x 1.70m)Obscured double glazed window, panelled bath with mixer tap and shower over, shower screen, wash hand basin with mixer tap, inset vanity unit, close coupled WC, radiator, coving to ceiling with extractor inset, mirrored cabinet with LED 'no touch' lighting/shaver point.
Outside:-Block paved driveway with parking for numerous vehicles, large garden shed with additional garden shed, both with power and light connected, water tap, outside power points, steps lead to the rear of the property with full width composite decking for sitting and socialising purposes, fine array of mature shrubs and bushes to the rear. Further access via steps to the side with block paving and lawned area,
Wickham Court:-Wickham Court epitomises Park Life Style with excellent recreational facilities to enjoy within its fabulous 11 acre setting, including indoor and outdoor swimming pools, gymnasium, jacuzzi and club house. This property is leasehold.
Click image to enlarge:
- Modern Two Double Bedroom Park Home
- 40 x 20 Park Home For Over 45's Only
- Ensuite Shower Room and Dressing Room to Master Bedroom
- Open Plan Lounge/Dining Room and Fully Fitted Modern Kitchen
- Modern Bathroom
- Composite Decking Area and Private Garden with Sheds
- Gas Heating and Fully Double Glazed
- Extended Driveway for Off Road Parking of Numerous Vehicles
- Private, Secure Development with Indoor and Outdoor Pools, Jacuzzi, Gym, Club House





-1.jpg)
-1.jpg)

-1.jpg)

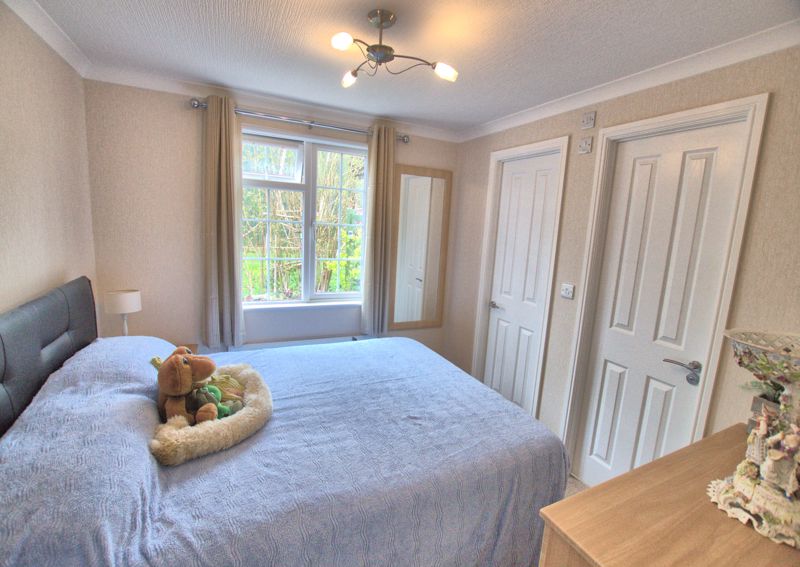
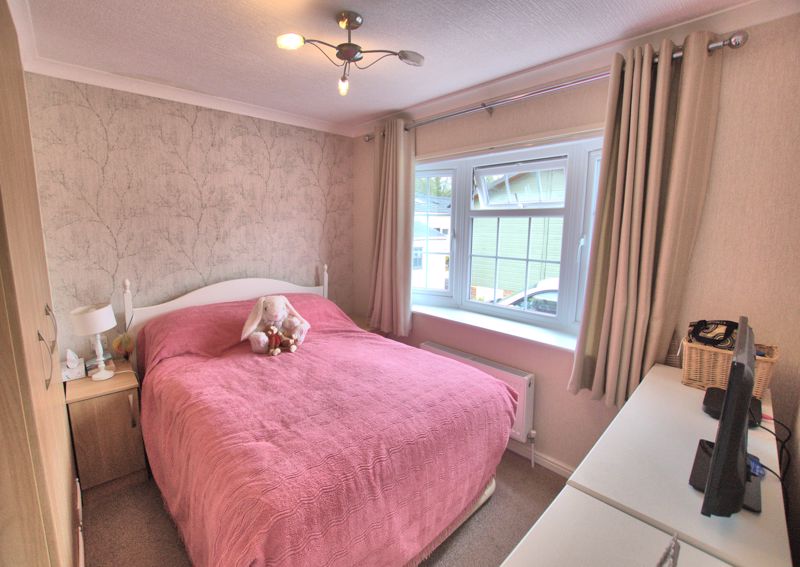
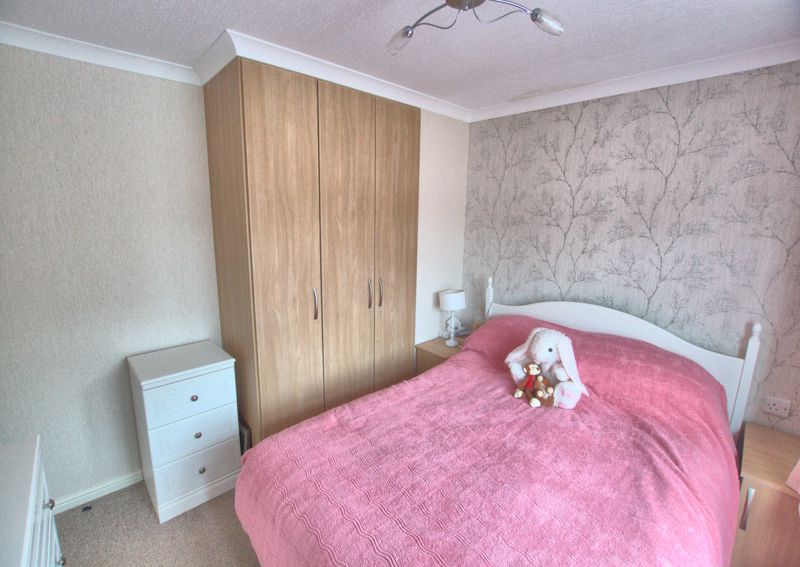
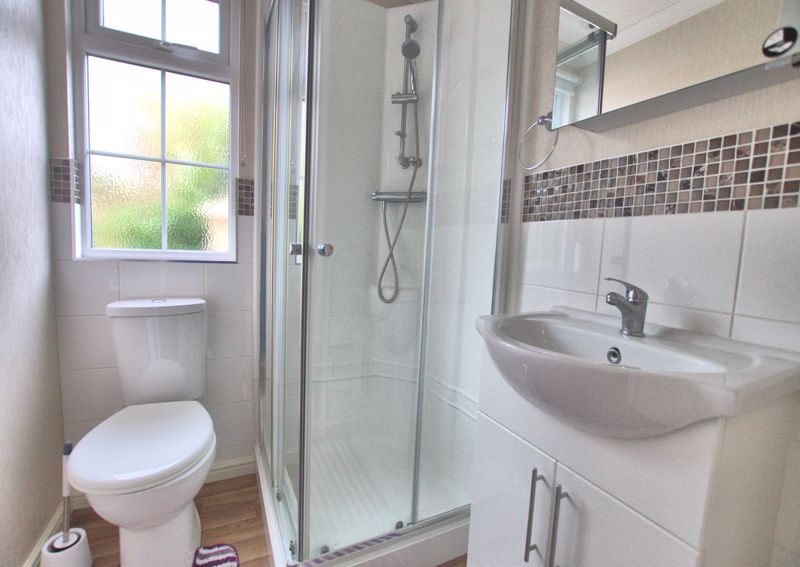
-1.jpg)
.jpg)
-1.jpg)
-1.jpg)
.jpg)
.jpg)
.jpg)
.jpg)
.jpg)
-1.jpg)
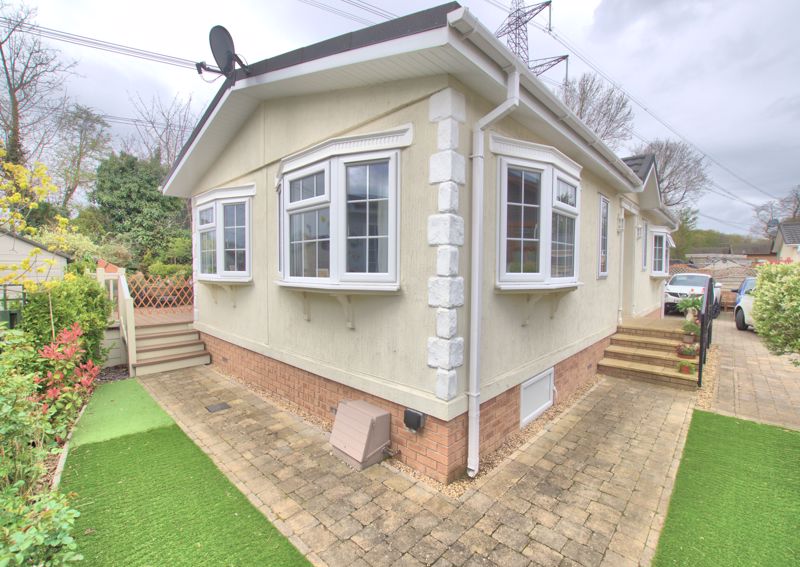
.jpg)
.jpg)
.jpg)
.jpg)
.jpg)
.jpg)
.jpg)
.jpg)

-1.jpg)
-1.jpg)

-1.jpg)





-1.jpg)
.jpg)
-1.jpg)
-1.jpg)
.jpg)
.jpg)
.jpg)
.jpg)
.jpg)
-1.jpg)

.jpg)
.jpg)
.jpg)
.jpg)
.jpg)
.jpg)
.jpg)
.jpg)
