Titchfield Lane Wickham, Fareham £775,000
Please enter your starting address in the form input below.
Please refresh the page if trying an alernate address.
Request A Viewing
- Sought-After Location
- Semi-Rural
- Outskirts of Wickham
- Nearby Wickham Park Golf Club
- Three Bedrooms
- Conservatory
- Bathroom, Cloakroom & En-suite
- Dining Room
- Delightful Rear Garden
- Large driveway and Car Port
- Energy Efficiency Rating: TBC
Situated in this sought-after and semi-rural location on the outskirts of Wickham is this detached three bedroom chalet-style bungalow offering versatile living, and benefits from a delightful rear garden with a range of mature trees and bluebell wood in the spring.
Fareham PO17 5NX
The Accommodation Comprises:-
Front door with glazed panels inset into:-
Entrance Porch:-
Glazed window to front and side elevations, glazed door into:-
Lounge:-
25' 7'' x 14' 9'' (7.79m x 4.49m) Maximum Measurements
Double glazed bay window to front elevation, coving to textured ceiling, electric wall heaters, double glazed casement door with panel to side into:-
Conservatory:-
13' 4'' x 11' 7'' (4.06m x 3.53m)
Double glazed windows to side, front and rear elevations, double glazed French doors giving access and enjoying views of the rear garden, tiled floor, wall lights.
Kitchen:-
12' 10'' x 10' 8'' (3.91m x 3.25m)
Glazed windows to side and rear elevation, double glazed casement door giving access to rear garden, coving to textured ceiling, electric wall heater, range of base and eye level units with roll-top work surfaces, one and a half bowl stainless steel sink unit with mixer tap, space and plumbing for dishwasher, space for fridge/freezer, space for oven, breakfast bar, underlighting to wall units.
Inner Hallway:-
Double glazed window to side elevation, electric wall heater, cloaks hanging space.
Bedroom 1:-
17' 1'' x 10' 11'' (5.20m x 3.32m) Maximum Measurements
Double glazed windows to side and rear elevations, coving to flat ceiling, electric wall heater, range of built-in wardrobe units.
Bathroom:-
6' 10'' x 6' 9'' (2.08m x 2.06m) Maximum Measurements
Obscured double glazed window to side, coving to flat ceiling, towel rail, panelled bath with shower over, shower screen, sink unit inset vanity unit.
Cloakroom:-
4' 8'' x 3' 9'' (1.42m x 1.14m)
Obscured double glazed window to side elevation, coving to flat ceiling, close-coupled wc with pine-styled seat, dado rail.
Dining Room:-
12' 10'' x 10' 8'' (3.91m x 3.25m) Maximum Measurements
Double glazed bay window to front elevation, wall heater, wall light, stairs to first floor.
Study Area:-
15' 5'' x 9' 2'' (4.70m x 2.79m)
Double glazed window to front elevation, flat ceiling, opening to:-
Landing:-
Double glazed window to side elevation, coving to flat ceiling, door to airing cupboard with shelves.
Bedroom 2:-
15' 3'' x 12' 9'' (4.64m x 3.88m)
Double glazed window to side elevation, coving to flat ceiling, electric wall heater, door to:-
Jack & Jill En-Suite Shower Room:-
10' 10'' x 5' 8'' (3.30m x 1.73m)
Obscured double glazed window to side elevation, coving to flat ceiling, close coupled wc, shower cubicle, wash hand basin inset vanity unit, door to:-
Bedroom 3:-
10' 11'' x 9' 9'' (3.32m x 2.97m)
Double glazed window to side elevation, electric wall heater, recess for shelving, cloaks hanging space.
Outside:-
Long driveway for parking leads to the front of the property, front garden is laid mainly to lawn with a range of mature shrubs, trees and bushes, car port, patio area extending to the rear of the property. The rear garden is a particular delight, laid mainly to lawn, bordered by hedges, fence panels, further patio area to side, range of mature trees including bluebell wood in the spring. Brick-built outhouse with window to front, power and light connected, plumbing for washing machine, sink unit and further electrical appliances, shelving.
Fareham PO17 5NX
Click to enlarge
| Name | Location | Type | Distance |
|---|---|---|---|







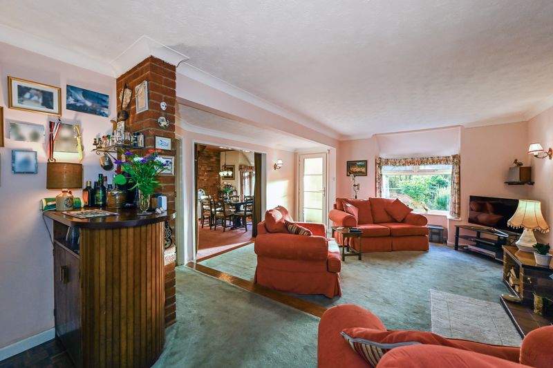
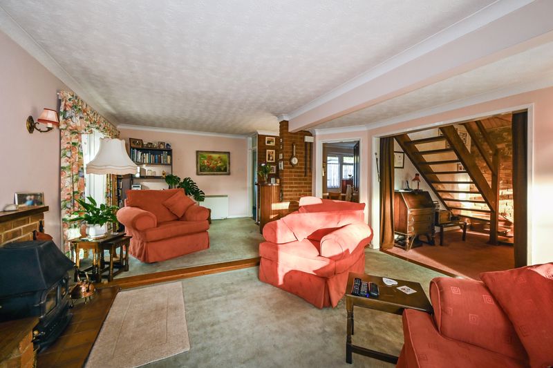
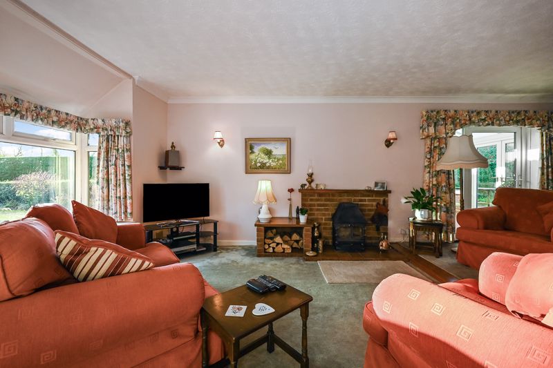
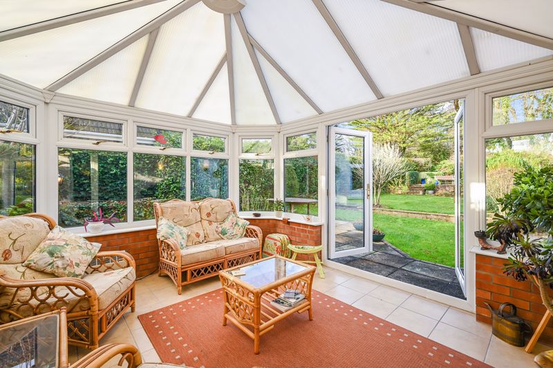
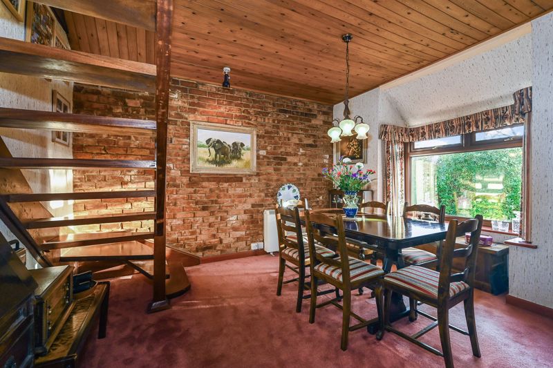
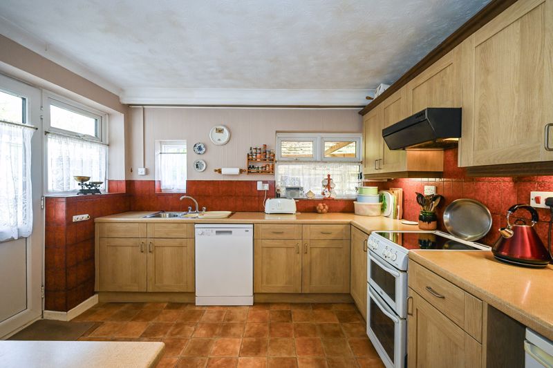
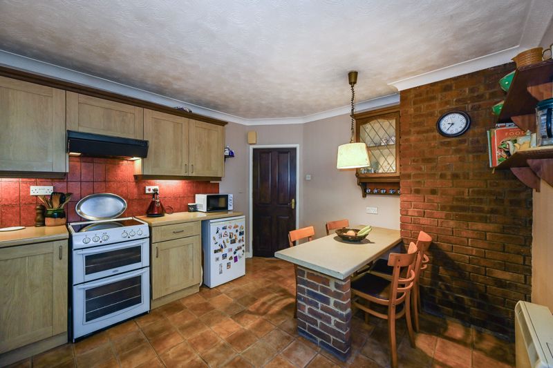
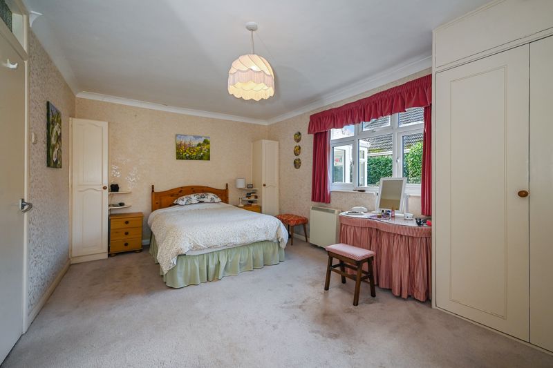
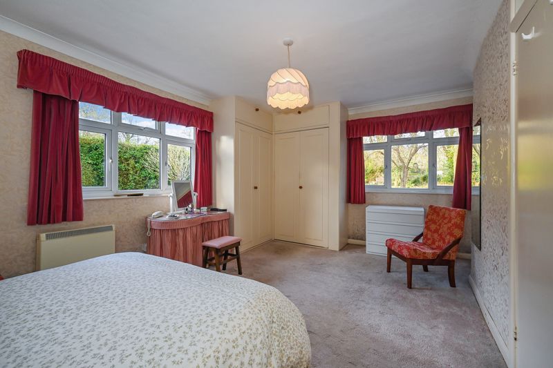
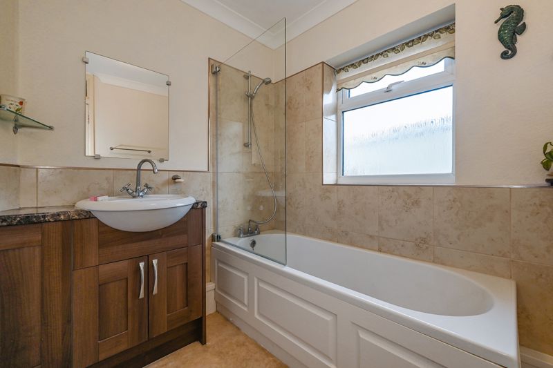
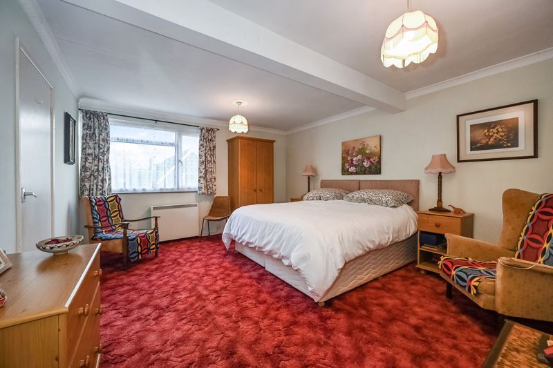
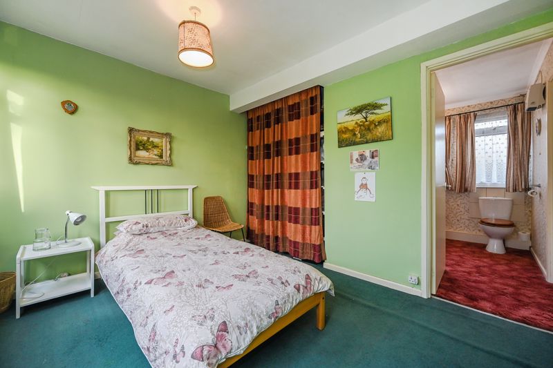
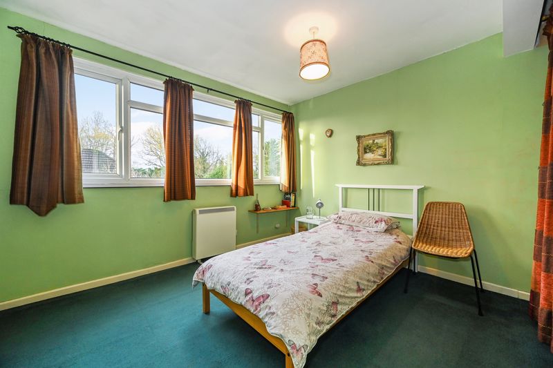
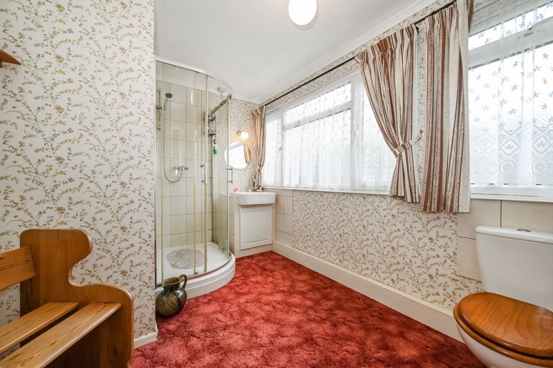
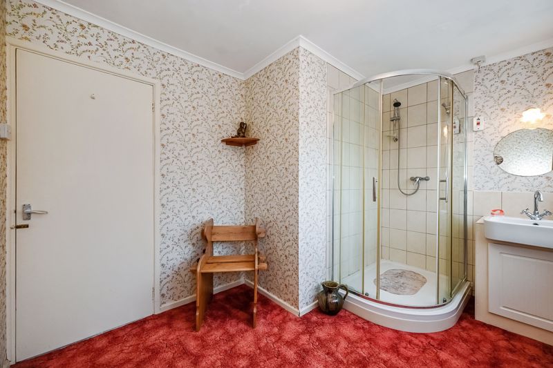
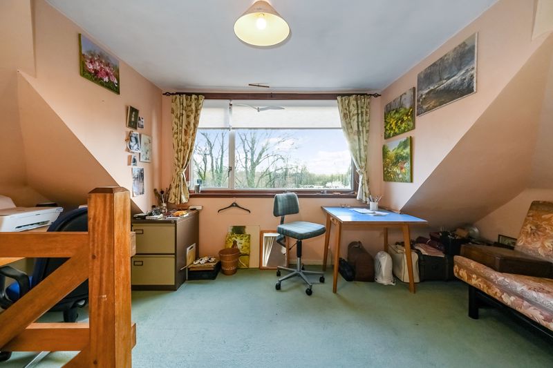
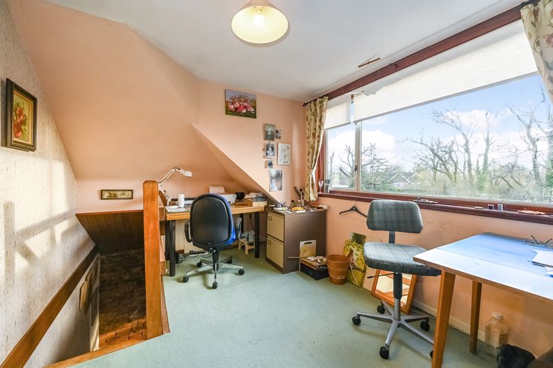
-1.jpg)
-1.jpg)
-1.jpg)

-1.jpg)
-1.jpg)
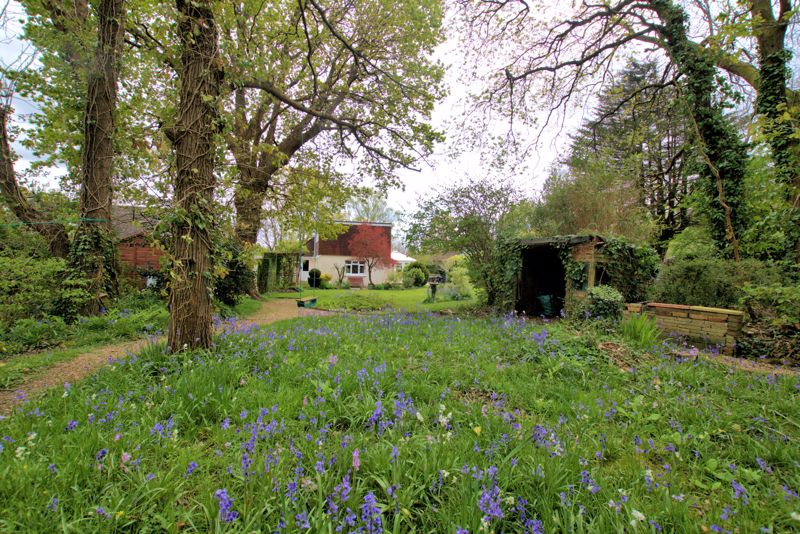
-1.jpg)


















-1.jpg)
-1.jpg)
-1.jpg)

-1.jpg)
-1.jpg)

-1.jpg)







