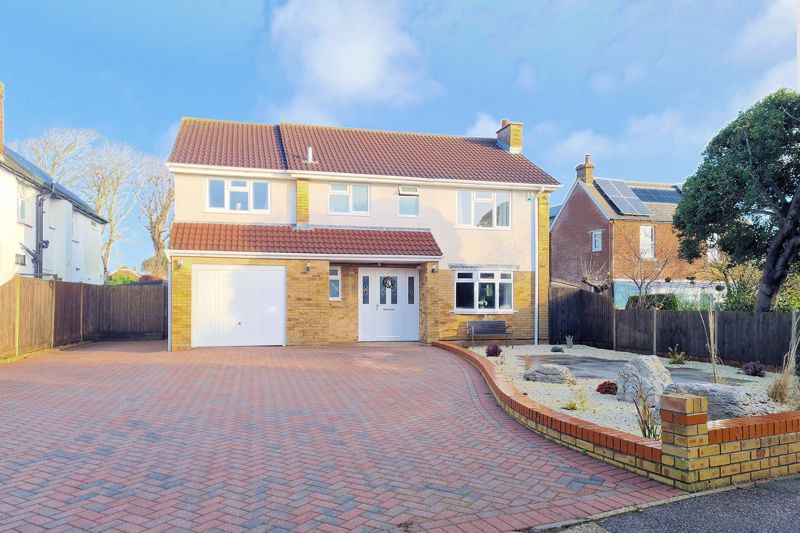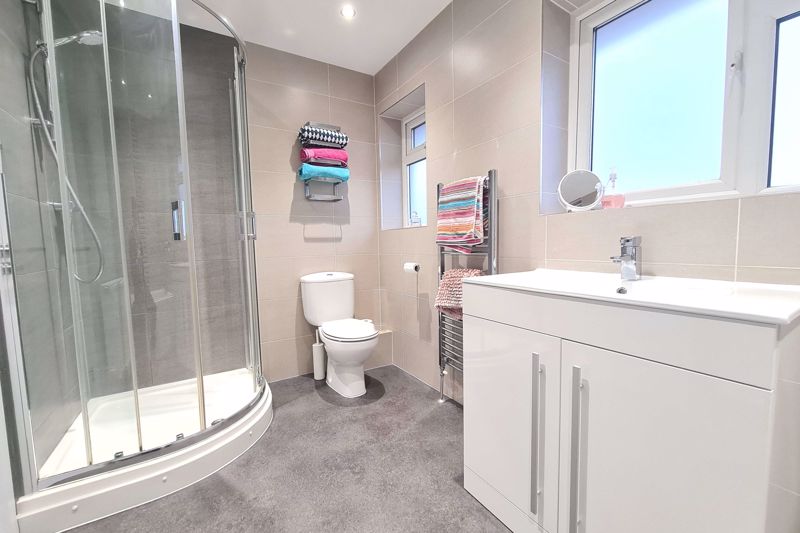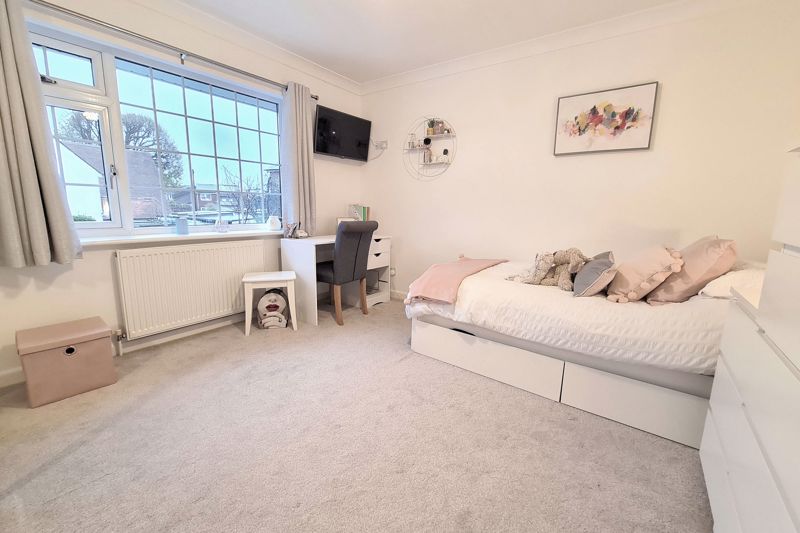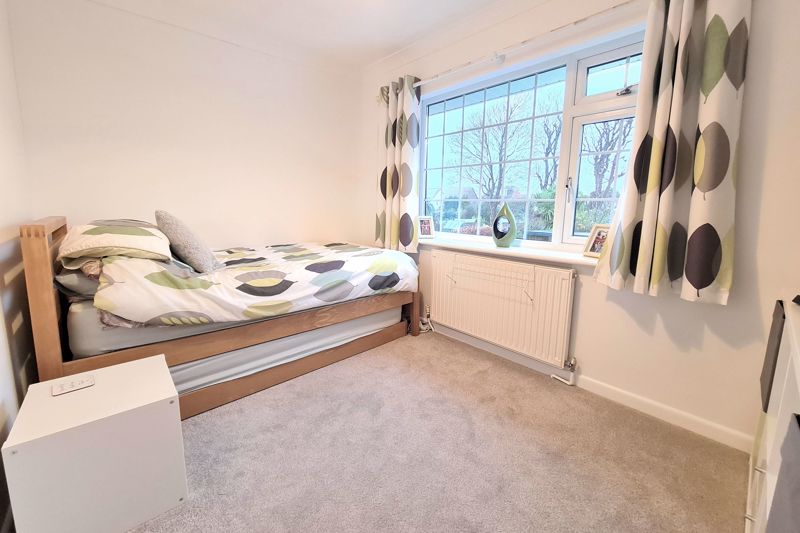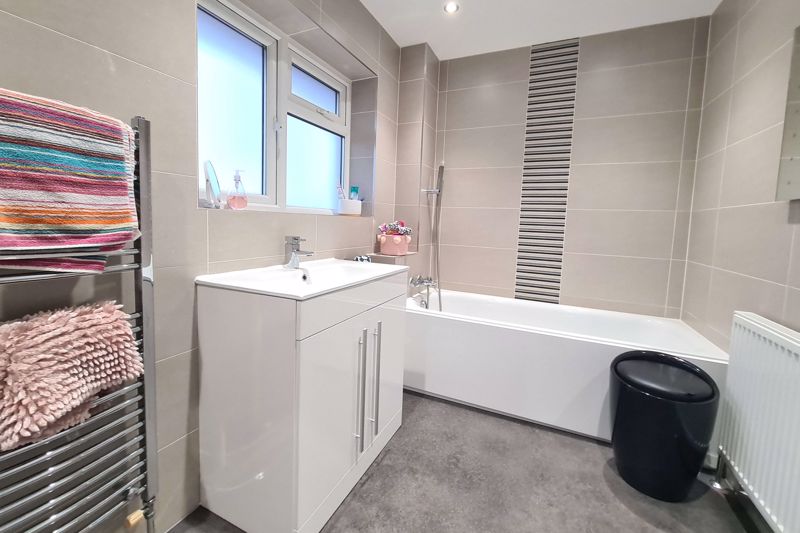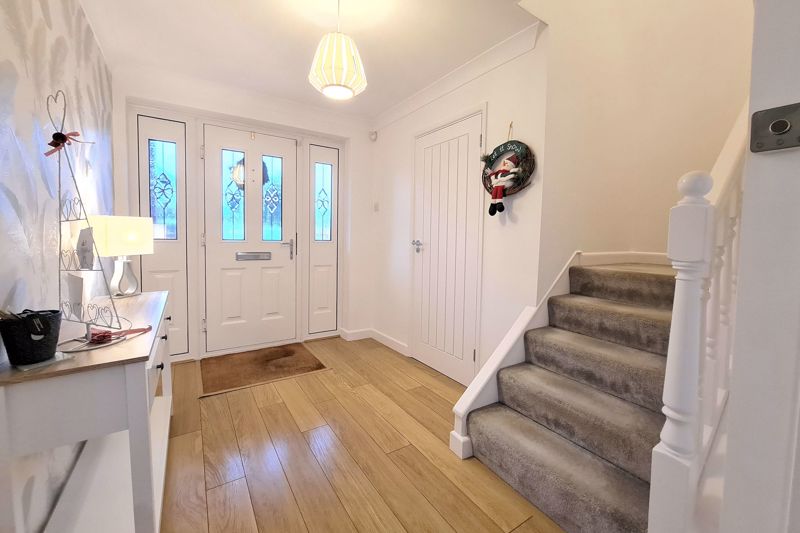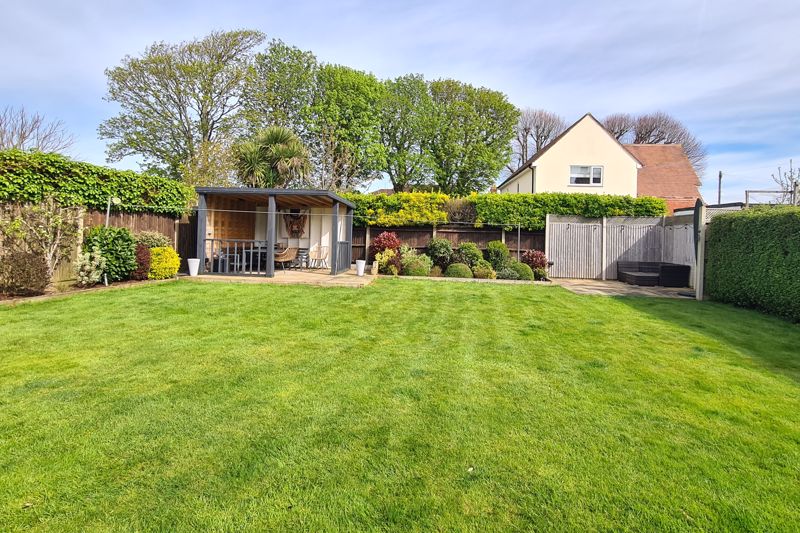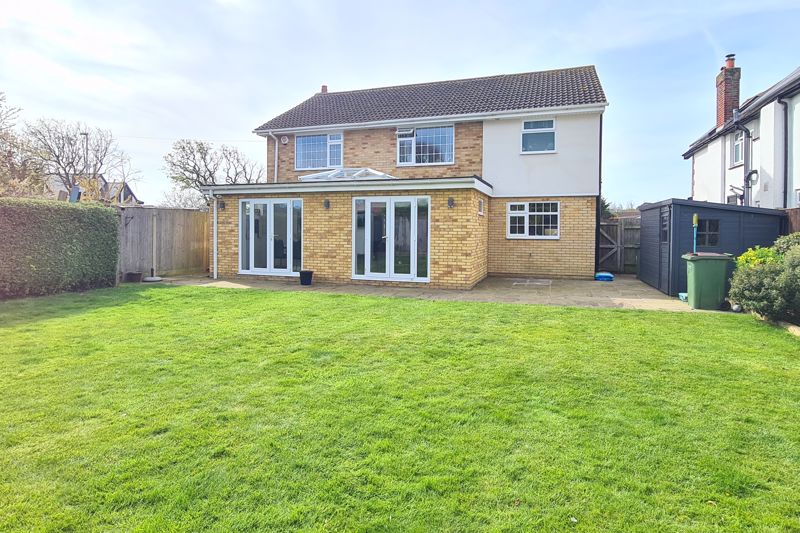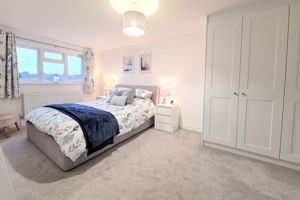Seamead Hill Head, Fareham £750,000
Please enter your starting address in the form input below.
Please refresh the page if trying an alernate address.
Request A Viewing
- Four Bedrooms
- Situated Close To The Seafront
- Kitchen/Dining/Family Room
- Lounge
- Cloakroom
- En-Suite Bath/Shower Room
- Sought After Location
- Enclosed Rear Garden
- Driveway
- Energy Efficiency Rating:- C (77)
* Situated in a sought after location within close proximity to the seafront is this impressive detached four bedroom home. The property boasts a superb open plan kitchen/dining/family room, en-suite facilities and presented in beautiful decorative order.*
Fareham PO14 2NG
Situated in a sought after location within close proximity to the seafront is this impressive detached four bedroom home. The property boasts a superb open plan kitchen/dining/family room, en-suite facilities and presented in beautiful decorative order.
UPVC double glazed door to:
Entrance Hall:-
Two UPVC double glazed side panels, laminate flooring, coved ceiling, stairs to first-floor, radiator, under stairs storage cupboard, thermostat control to wall.
Cloakroom:-
6' 3'' x 3' 6'' (1.90m x 1.07m)
Obscured UPVC double glazed window to front elevation, close coupled WC, pedestal wash hand basin, radiator, laminate flooring.
Lounge:-
23' 10'' x 11' 11'' (7.26m x 3.63m)
UPVC double glazed bay window to front elevation, glazed bi-folding doors and double opening doors to kitchen, stone fireplace with electric fire inset, radiator.
Kitchen/Dining/Family:-
Kitchen Area:- 21' 5'' x 10' 2'' (6.52m x 3.10m) Dining Family Area:- 23' 3'' x 8' 5'' (7.08m x 2.56m) An impressive room open plan room with kitchen, dining and sitting area. Two sets of UPVC double glazed doors and windows to rear elevation, roof lantern, Karndean flooring, radiators. The kitchen area is fitted with a modern range of base cupboards and matching eye level units, Quartz worksurface incorporating breakfast bar, single drainer one a half bowl sink unit with mixer tap, integrated double electric oven with induction hob, extractor fan, integrated fridge/ freezer, dishwasher and wine cooler, kickboard heater, under unit lighting, inset spotlighting, door to:
Converted Garage (currently used as a Utility Room):-
12' 8'' x 9' 2'' (3.86m x 2.79m)
Converted garage currently divided by stud partition with storage area to the front and rear part is being used as utility which currently has plumbing for washing machine and tumble dryer, space for additional fridge/ freezer and combination boiler.
First Floor Landing:-
Access to loft space.
Bedroom One:-
19' 1'' x 9' 9'' (5.81m x 2.97m)
Coved ceiling, UPVC double glazed window to front elevation, radiator, built-in wardrobes, door to:
En-Suite:-
9' 9'' x 4' 8'' (2.97m x 1.42m)
Obscured UPVC double glazed window to rear elevation , close coupled WC, wash hand basin, set in vanity drawer unit , double shower cubicle with main shower and additional rainfall shower, head extractor fan, ladder style radiator.
Bedroom Two:-
12' 0'' x 11' 11'' (3.65m x 3.63m)
Coved ceiling, UPVC double glazed window to front elevation, radiator, built-in wardrobe with mirrored fronted sliding doors.
Bedroom Three:-
12' 0'' x 11' 6'' (3.65m x 3.50m)
Coved ceiling, UPVC double glazed window to rear elevation, radiator.
Bedroom Four:-
11' 1'' x 7' 11'' (3.38m x 2.41m)
Coved ceiling, UPVC double glazed window to rear elevation, radiator.
Bathroom/ Shower Room:-
10' 11'' x 6' 1'' (3.32m x 1.85m)
Obscured UPVC double glazed windows to front elevation, close coupled WC, wash hand basin set in vanity unit, panelled bath with mixer tap and shower attachment, corner shower cubicle with mains shower, extractor fan, inset spotlighting, ladder style radiator and additional radiator, light and mirror.
Outside:-
The rear garden is enclosed by hedging and fencing, primarily laid to lawn with patio area, covered seating area. To the front of the property there is a block paved driveway providing ample off-road parking and shingled garden with shrubs.
Fareham PO14 2NG
Click to enlarge
| Name | Location | Type | Distance |
|---|---|---|---|





