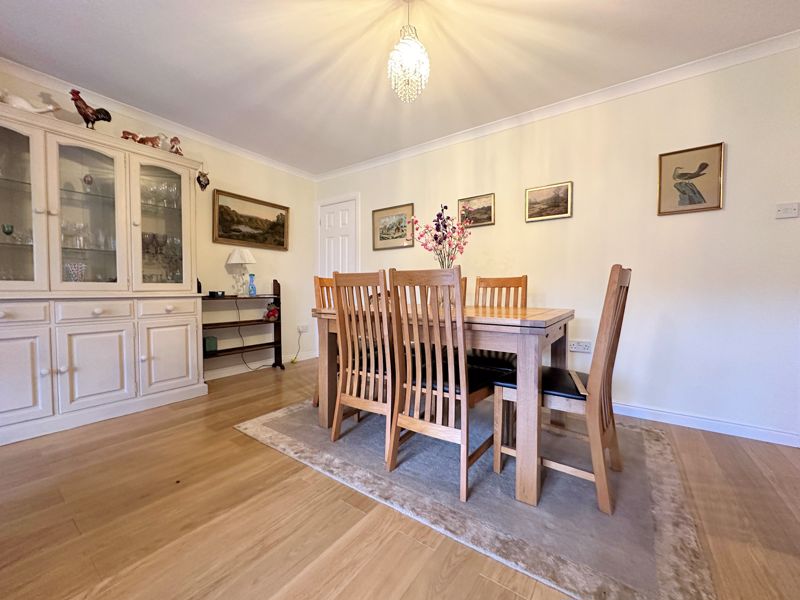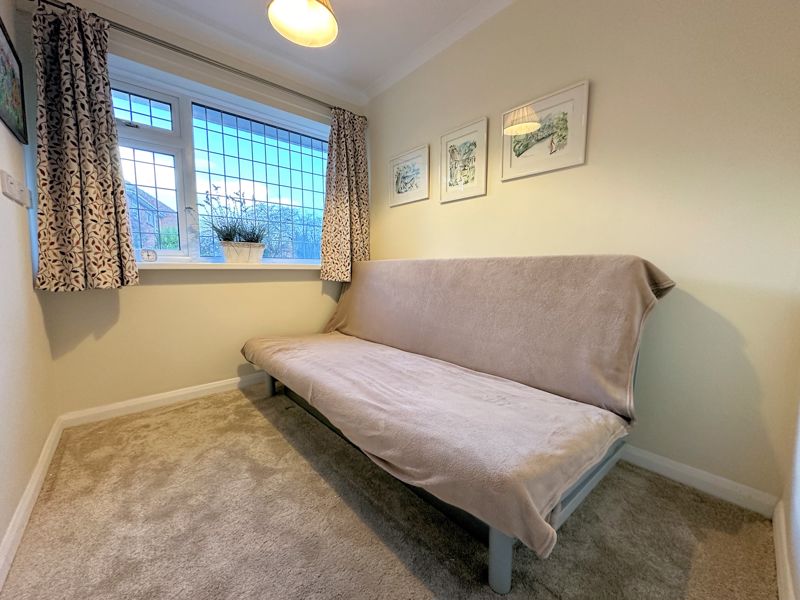The Peregrines Portchester, Fareham £320,000
Please enter your starting address in the form input below.
Please refresh the page if trying an alernate address.
- Two Bedrooms
- Extended Lounge/Diner
- Fitted Kitchen
- Extended Master Bedroom with Dressing Area
- Shower Room
- UPVC Double Glazing
- Gas Central Heating
- Off Road Parking
- Enclosed Rear Garden
- No Onward Chain
- EPC: C/76
Well presented and EXTENDED bungalow in a quiet cul-de-sac location between Fareham and Portchester town centres, benefiting from 22ft master bedroom, generous size lounge/dining room, fitted kitchen, shower room, enclosed west-facing garden and off road parking.
Fareham PO16 8NA
The Accommodation Comprises:
Double glazed front door into:
Entrance Lobby:
Cupboard housing meters and further larder-style cupboard with shelving. Doorway to:
Kitchen:
8' 5'' x 6' 10'' (2.56m x 2.08m)
Leaded light double glazed window to front elevation, fitted range of matching base and eye level units, quartz effect roll top work surfaces, single bowl sink unit with mixer tap and splashback, integrated electric oven and electric hob with extractor hood over, integrated fridge/freezer and wine fridge, integrated washing machine and flat ceiling with spotlighting inset.
Lounge/Diner:
20' 10'' x 15' 8'' (6.35m x 4.77m) Maximum Measurements
Leaded light double glazed windows to rear elevation and double glazed patio door overlooking and accessing rear garden, two radiators, feature fireplace with electric fire, space for table and chairs, TV aerial point, wood laminate flooring and coving to flat ceiling.
Bedroom One:
22' 2'' x 9' 9'' (6.75m x 2.97m) Maximum Measurements
Leaded light double glazed window to rear elevation overlooking the garden, dressing area with multiple fitted and freestanding wardrobes (to remain), radiator and flat ceiling.
Bedroom Two:
8' 5'' x 6' 6'' (2.56m x 1.98m)
Leaded light double glazed window to front elevation, radiator, TV aerial point and flat ceiling.
Shower Room:
9' 2'' Into Recess x 7' 2'' (2.79m x 2.18m)
Leaded light double glazed opaque window to front elevation, double width shower cubicle with shower screen, wash hand basin inset vanity unit with mixer tap, close-coupled W.C, chrome heated towel rail, tiled walls, tiled floor and flat ceiling with spotlighting inset.
Outside:
Off road parking to front, patio area to side, water tap and external power socket.
Rear Garden:
Laid mainly with artificial lawn, seating area, flower beds to borders, garden shed (to remain), rear gate gives access to footpath and to the foreshore.
Fareham PO16 8NA
Click to enlarge
| Name | Location | Type | Distance |
|---|---|---|---|






a.jpg)
.jpg)
.jpg)
.jpg)
.jpg)
.jpg)
.jpg)
.jpg)

.jpg)
.jpg)
a.jpg)
.jpg)

.jpg)
.jpg)
.jpg)
.jpg)
.jpg)
.jpg)
a.jpg)
.jpg)
.jpg)
.jpg)
.jpg)
.jpg)
.jpg)
.jpg)

.jpg)
.jpg)
a.jpg)
.jpg)

.jpg)
.jpg)
.jpg)
.jpg)
.jpg)
.jpg)






