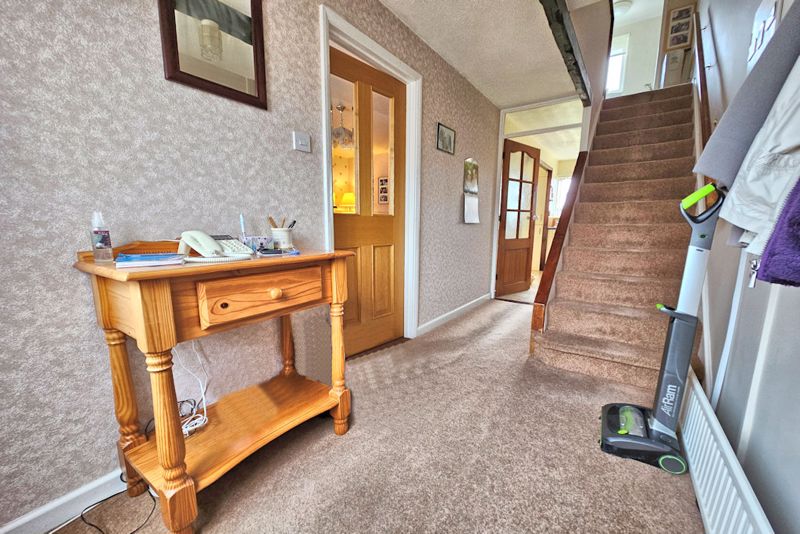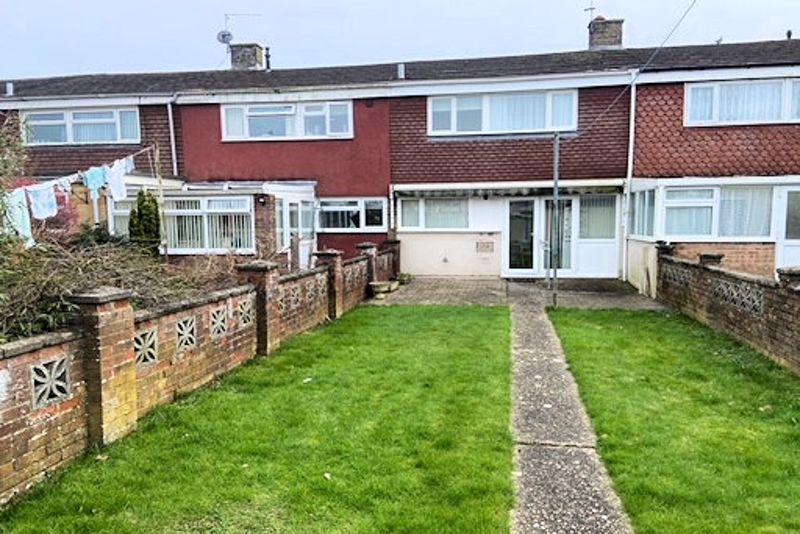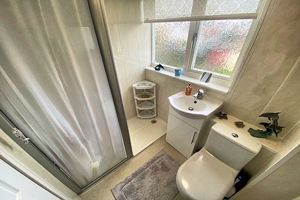St. Annes Grove, Fareham £259,995
Please enter your starting address in the form input below.
Please refresh the page if trying an alernate address.
- Mid-Terrace Family Home
- Three Bedroom
- Entrance Hall
- Lounge
- Kitchen/Diner
- Shower Room
- Double Glazing
- Enclosed Rear Garden
- Nearby Local Schools
- NO ONWARD CHAIN.
Three bedroom mid terrace family home situated close to Fareham Academy secondary school with kitchen/diner overlooking the rear garden. NO ONWARD CHAIN.
Fareham PO14 1JW
The Accommodation Comprises:-
Front door into:-
Entrance Hall:-
Stairs to first floor, under stairs cupboard.
Kitchen/Diner:-
15' 9'' x 11' (4.80m x 3.35m) Maximum Measurements
Windows and door giving access to garden, range of base and eye level units with roll-top work surfaces with single drainer stainless steel sink unit with mixer tap, recess for oven, recess for washing machine, space for fridge/freezer, table and chairs, bar with shelving, ornamental beams to ceiling.
Lounge:-
15' 11'' x 10' 2'' (4.85m x 3.10m)
Window to front elevation, gas fire in-situ with marble-style surround and matching raised hearth.
First Floor Landing:-
Access to loft.
Bedroom 1:-
14' 9'' x 9' 2'' (4.49m x 2.79m) Maximum Measurements
Window to front elevation, cupboards.
Bedroom 2:-
9' 7'' x 9' 3'' (2.92m x 2.82m)
Window to rear.
Bedroom 3:-
11' 11'' x 6' 6'' (3.63m x 1.98m)
Window to front elevation, over stairs cupboard.
Shower Room:-
6' 3'' x 4' 11'' (1.90m x 1.50m)
Obscured double glazed window, close-coupled wc, wash hand basin with mixer tap inset vanity unit, walk-in shower with screen, long-line radiator, tiled.
Outside:-
Shingle to the front for ease of maintenance, rear garden laid to easily maintained lawns with central pathway and shed to the rear, wooden gate gives pedestrian access.
Agents Notes:-
Gas Central Heating Installed in March, seven years guarantee.
Fareham PO14 1JW
Click to enlarge
| Name | Location | Type | Distance |
|---|---|---|---|













































