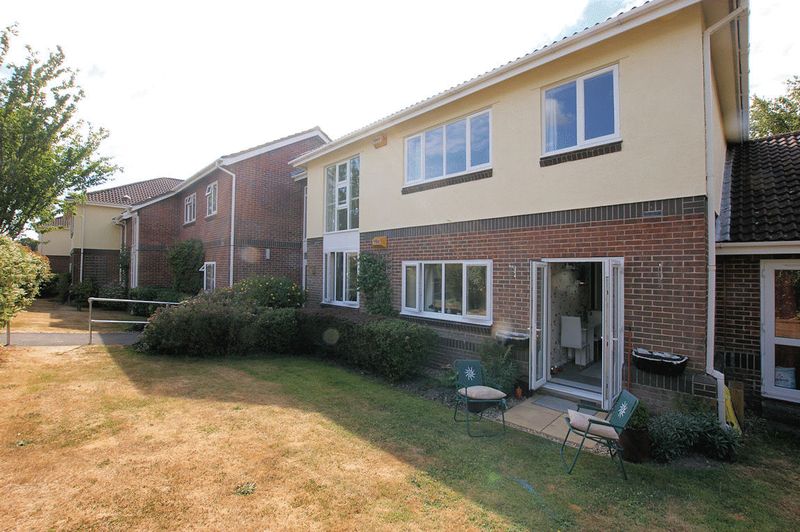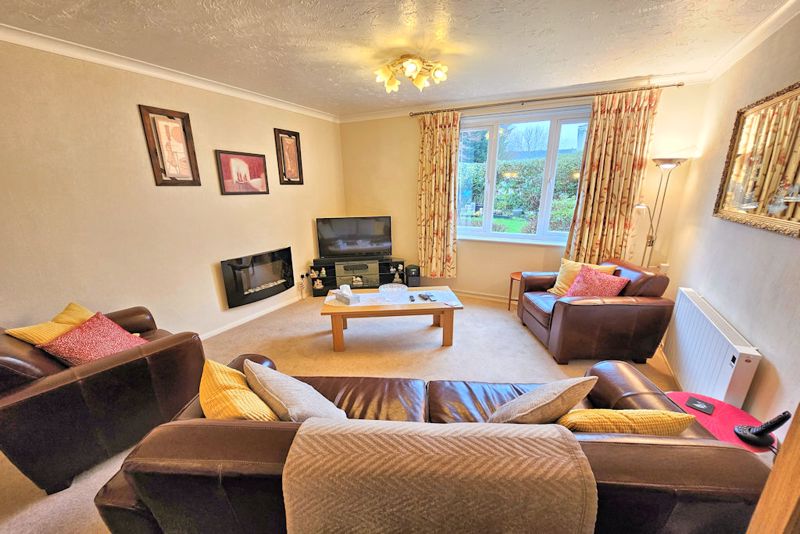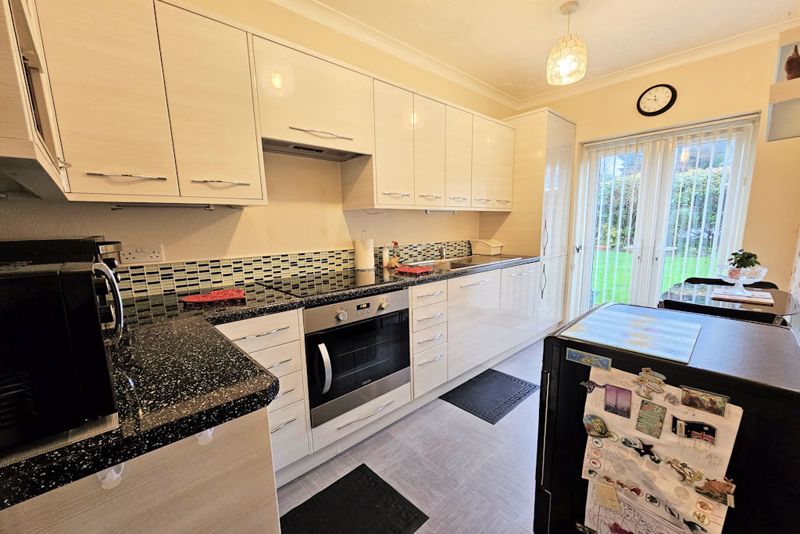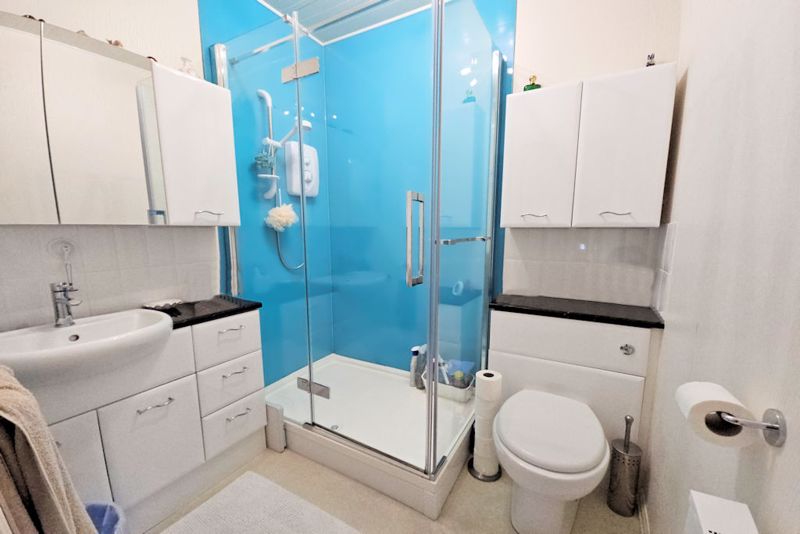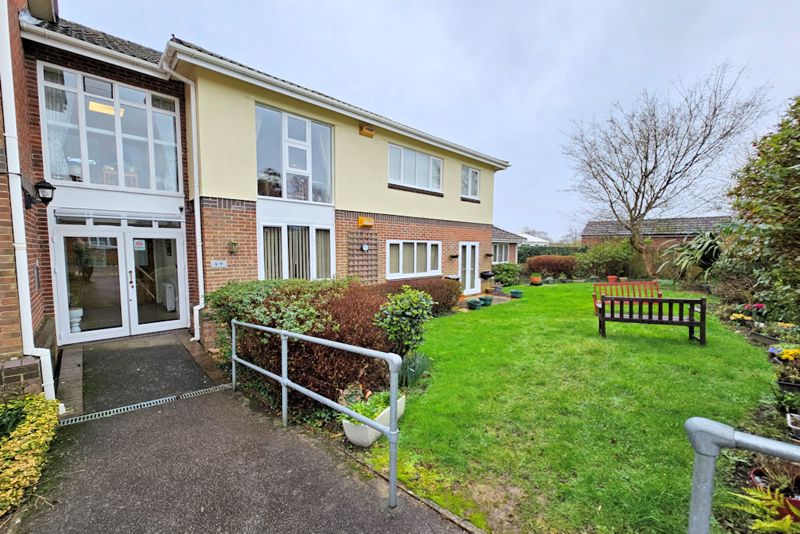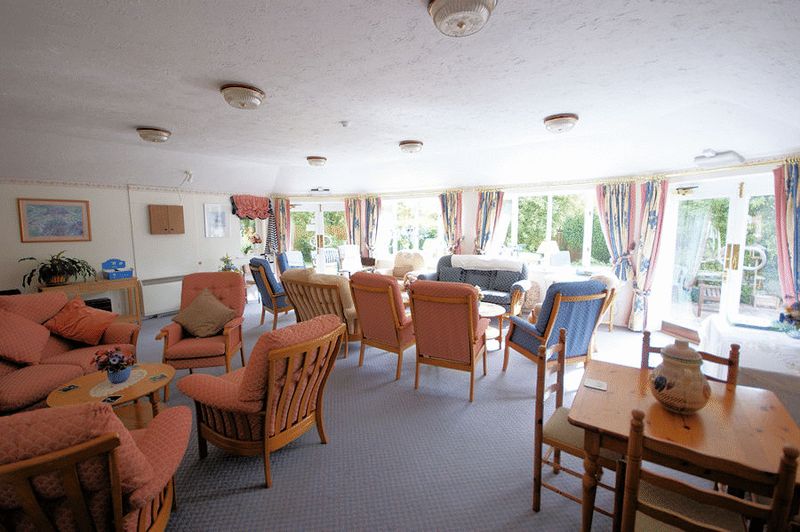Highlands Road, Fareham £142,000
Please enter your starting address in the form input below.
Please refresh the page if trying an alernate address.
Request A Viewing
- One Bedroom
- Ground Floor Retirement Apartment
- Spacious & Well Presented
- Lounge/Diner
- Modern Refitted Kitchen Opening On To Outside Area
- Refurbished Shower Room
- Double Glazing & Electric Heating
- Communal Lounge & Residents Parking
- Guest Suite & On Site Manager
- No Onward Chain
- Energy Efficiency Rating: C/71
Well presented one bedroom GROUND FLOOR retirement apartment with 15ft lounge diner, MODERN REFITTED kitchen with outside sitting area, REFURBISHED shower room, communal lounge, on site manager, guest suite and residents parking
Fareham PO15 6HL
The Complex Comprises:-
Telephone security entry system into communal entrance hall with stairs and lift to all floors.
The Accommodation Comprises:-
Front door with spy hole inset into:
Entrance Hall:-
Security entry system, coving to textured ceiling, smoke detector, radiator and deep cupboard with shelving for storage.
Lounge/Diner:-
15' 3'' x 12' 6'' (4.64m x 3.81m)
Double glazed window to front elevation, radiator, wall mounted electric fire, wall lights and space for table and chairs.
Kitchen:-
12' 1'' x 6' 6'' (3.68m x 1.98m)
Double glazed French doors enjoying views and accessing outside siting area, range of refitted base and eye level units with under lighting to wall units, rolled top work surfaces with tiled surround, single drainer stainless steel sink unit with mixer tap, Zanussi electric induction hob with concealed extractor, Zanussi oven and grill, integrated washing machine, fridge and freezer, recess and shelf for microwave, space for Bistro style table and chairs, shelving with under under lighting and coving to textured ceiling.
Bedroom:-
12' 0'' Into Recess x 8' 10'' (3.65m x 2.69m)
Double glazed window to front elevation, coving to textured ceiling, radiator, range of fitted wardrobe units with cabin cupboards over bed recess and pelmet lighting above, chest of drawers and bedside cabinets with shelving over.
Shower Room:-
6' 4'' x 6' 1'' (1.93m x 1.85m)
Close coupled WC with concealed cistern and eye level cabinet over, wash hand basin inset vanity unit with mixer tap and mirror fronted medicine cabinet over, walk in shower cubicle with shower, radiator, mainly tiled, emergency bell pull and wall mounted extractor.
Communal Lounge:-
Communal Patio Area:-
Agent's Note:-
There are communal gardens, communal lounge, on-site manager, guest suite, residents parking and the property is Leasehold. Information as provided by vendor and should be checked by potential buyer and or solicitor. Tenure: Leasehold Council Tax Band: D - Fareham Borough Council EPC Rating: C/78 Construction: Conventional Utilities: Mains electricity and Mains drainage Gas: N/A Electricity: Octopus Water Supplier: Portsmouth and Southern Water. Water meter: YES Electric Car Charging Point: No Broadband: Sky Phoneline: Sky Solar Panels: No Parking: Shared Parking Building Safety: N/A Heating: Electric Restrictions: Conservation Area: NO Listed building Status: NO Tree Preservation Order: NO Flood Risk: The vendor has experienced no flooding.
Fareham PO15 6HL
Click to enlarge
| Name | Location | Type | Distance |
|---|---|---|---|





