Saunders Close, Lee-On-The-Solent £579,995
Please enter your starting address in the form input below.
Please refresh the page if trying an alernate address.
- Detached Four Bedroom Family Home
- Lounge
- Kitchen
- Dining Room
- Study
- Two En Suites & Family Bathroom
- Utility Room & Cloakroom
- Enclosed Rear Garden
- Double Garage & Driveway
- Energy Efficiency Rating:- C (73)
* Superbly appointed and beautifully presented four bedroom detached house enjoying a cul de sac location and with the benefit of a detached double garage. *
Lee-On-The-Solent PO13 8LX
Superbly appointed and beautifully presented four bedroom detached house enjoying a cul de sac location and with the benefit of a detached double garage.
The Accommodation Comprises:-
Composite front door with glazed side panel.
Entrance Hallway
Stairs to the first floor, storage cupboard.
Cloakroom
Close coupled WC and wash hand basin.
Study
7' 9'' x 7' 5'' (2.36m x 2.26m)
UPVC triple glazed window to front elevation.
Lounge
16' 10'' x 11' 6'' (5.13m x 3.50m)
UPVC triple glazed window to front elevation, feature gas fireplace. Opening to:-
Dining Room
14' 10'' x 10' 2'' (4.52m x 3.10m)
UPVC triple glazed double opening doors to rear garden, door to:-
Kitchen
16' 3'' x 10' 11'' (4.95m x 3.32m)
UPVC triple glazed windows to rear and side elevations, fitted with a range of base and eye level units, integrated double electric oven, gas hob, recess for dishwasher, tiled flooring, door to:-
Utility Room
Base and eye level units, wall mounted boiler, space and plumbing for washing machine, door to side of property and leading to driveway.
First Floor Landing
Storage cupboards.
Bedroom One
12' 1'' x 11' 10'' (3.68m x 3.60m) plus wardrobes & door recess
UPVC triple glazed window to front elevation, fitted wardrobes, door to:
En Suite
UPVC triple glazed window to front elevation, double shower, wash hand basin in vanity unit, close coupled W.C.
Bedroom Two
14' 1'' x 11' 2'' (4.29m x 3.40m) maximum measurements
UPVC triple glazed window to front elevation, door to:
En Suite
UPVC triple glazed window to front elevation, shower, wash hand basin in vanity unit, close coupled W.C.
Bedroom Three
10' 9'' x 8' 3'' (3.27m x 2.51m) plus wardrobes
UPVC triple glazed window to rear elevation, fitted wardrobes, door to:
Bedroom Four
10' 8'' x 7' 10'' (3.25m x 2.39m) maximum measurements
UPVC triple glazed window to rear elevation, door to:
Bathroom
UPVC triple glazed window to rear elevation, wash hand basin set in vanity units with additional storage cupboards, bath, close coupled W.C.
Outside
The property benefits from a low maintenance rear garden which is enclosed, laid to paving and artificial grass, outside lighting and water tap. Side pedestrian access with additional gate and paved area to the far side of the double garage. To front of the house is a driveway providing off road parking for numerous vehicles.
Lee-On-The-Solent PO13 8LX
Click to enlarge
| Name | Location | Type | Distance |
|---|---|---|---|






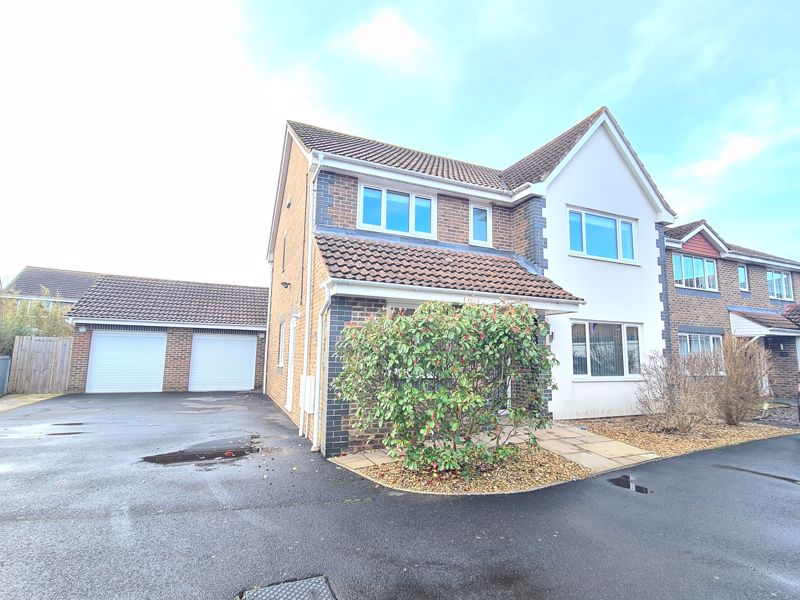

.jpg)


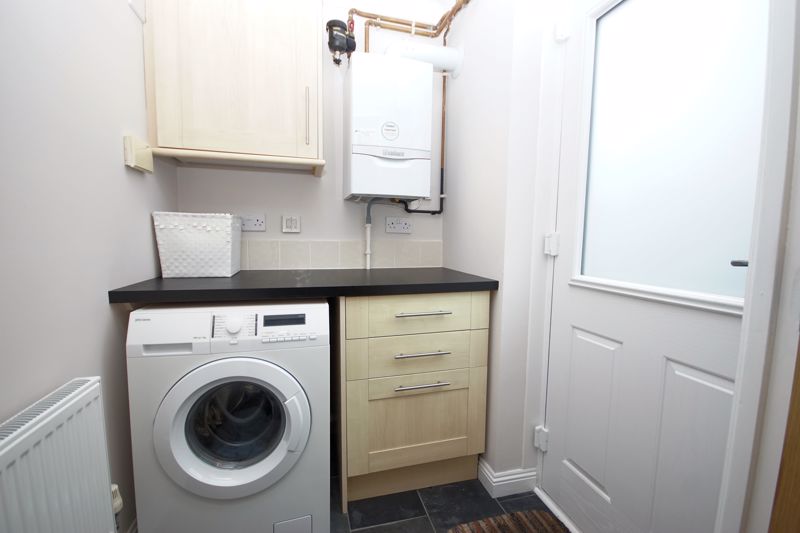

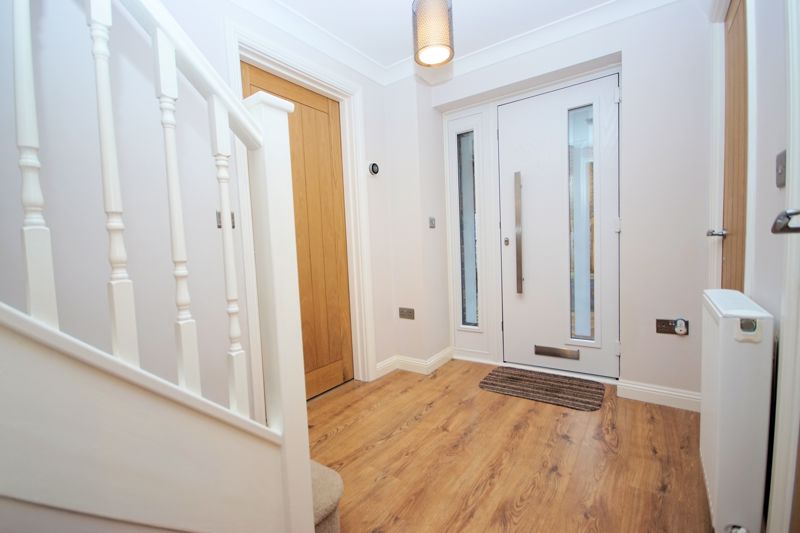

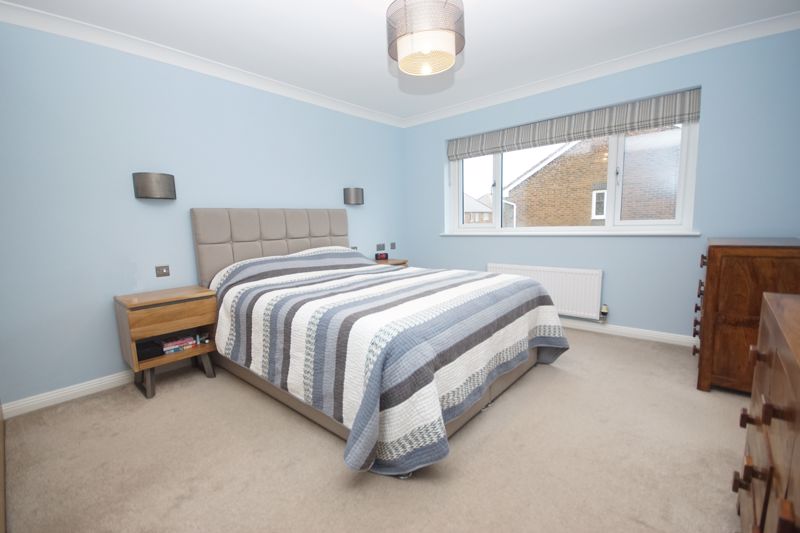
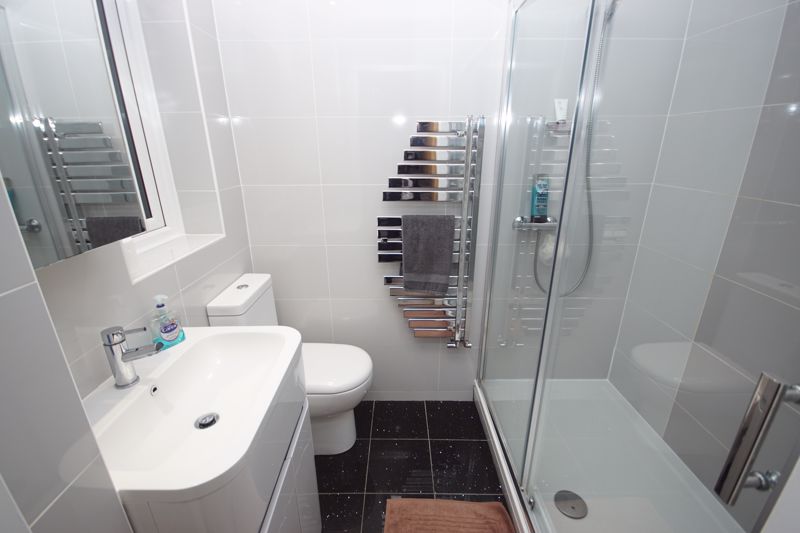
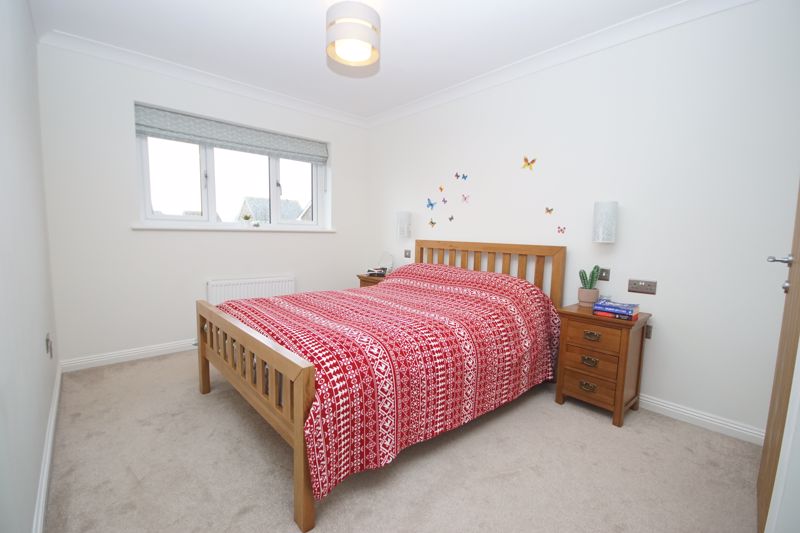
.jpg)
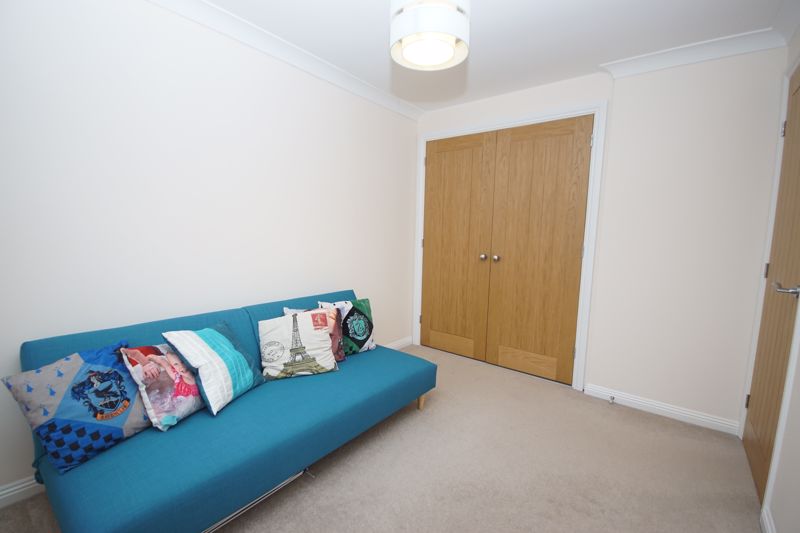
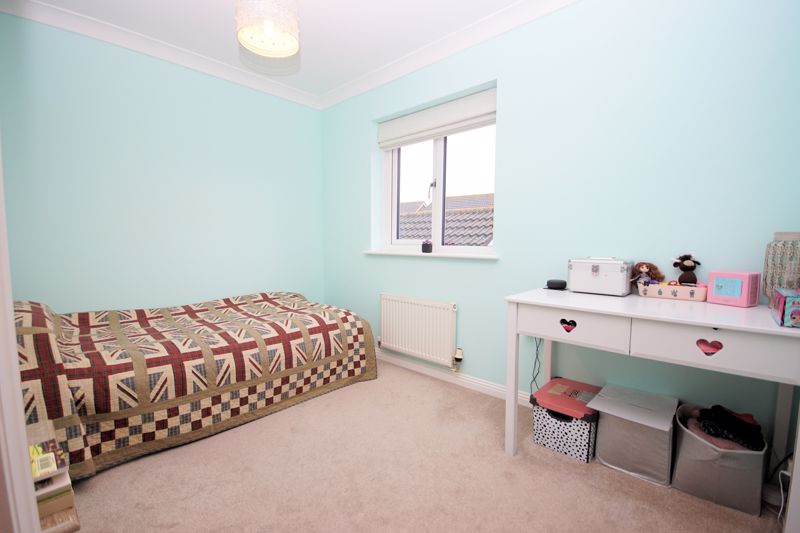

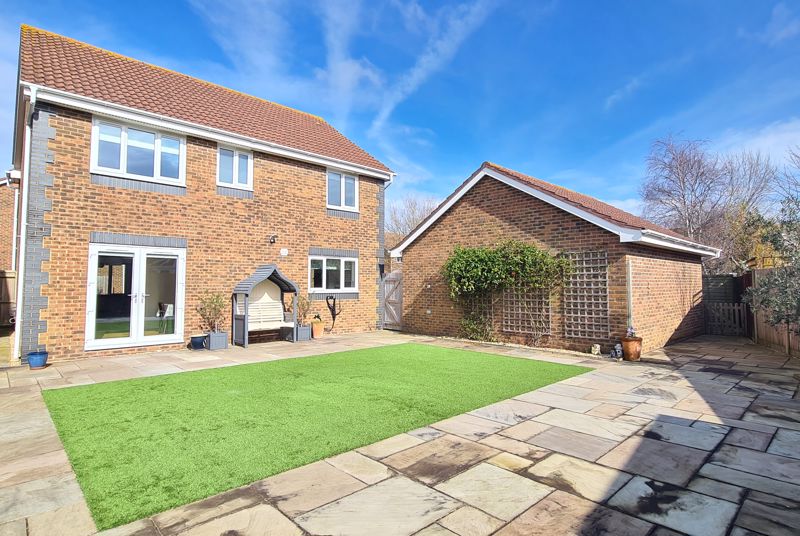
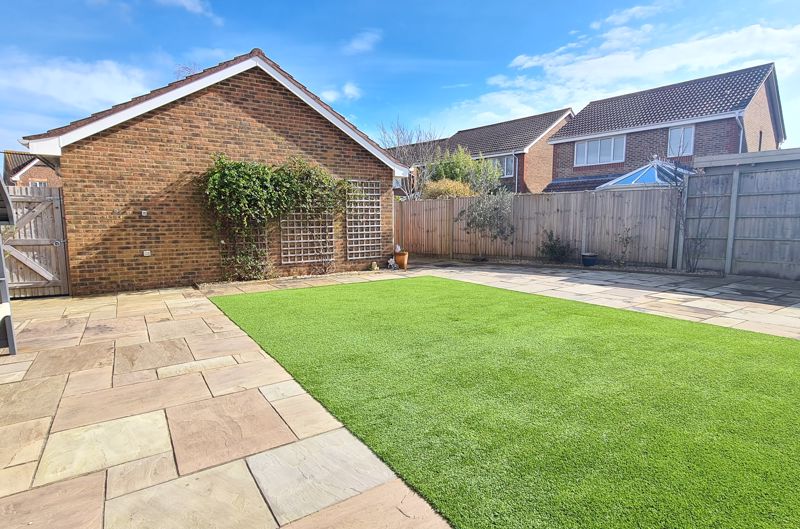


.jpg)









.jpg)












