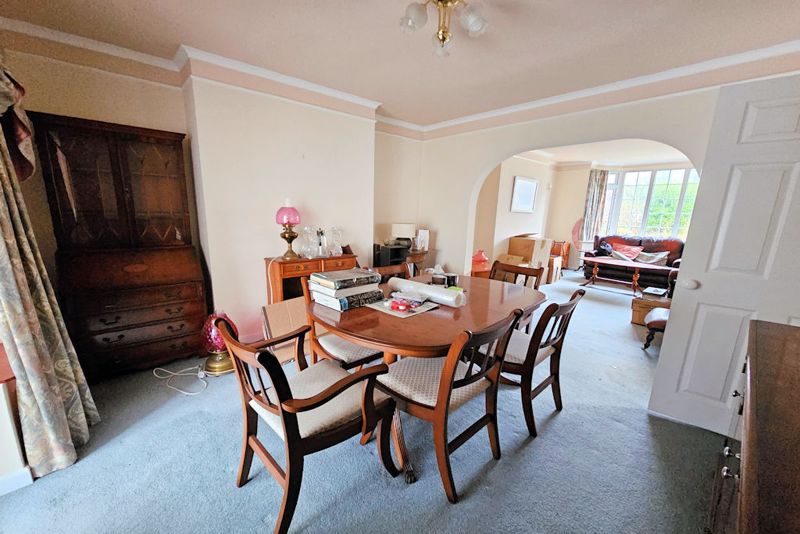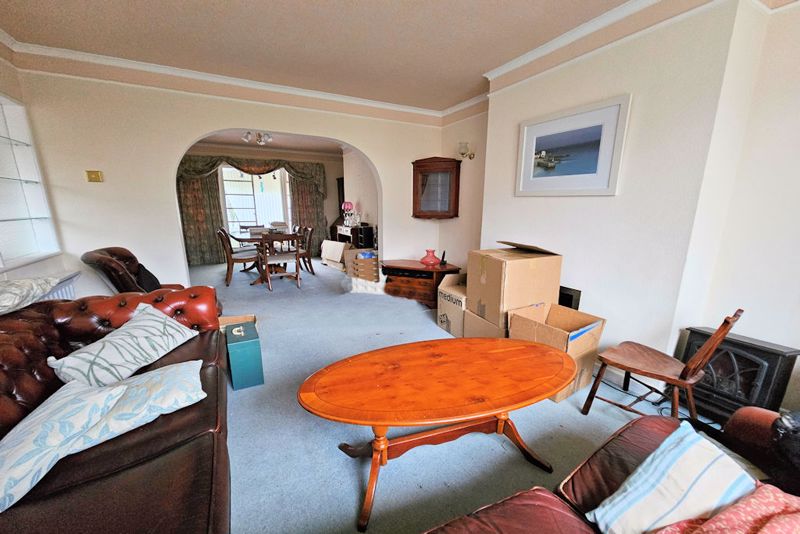The Causeway, Fareham £450,000
Please enter your starting address in the form input below.
Please refresh the page if trying an alernate address.
- Semi-Detached Family Home
- Lounge
- Dining Area
- Kitchen
- Conservatory
- Downstairs Cloakroom
- Bathroom
- Enclosed Rear Garden
- Driveway & Garage
- NO ONWARD CHAIN
- Energy Efficiency Rating:- TBC
This is a three bedroom family home in the highly sought-after location of Downend, with 26' Lounge/Diner, downstairs cloakroom, garage and driveway with ample parking
Fareham PO16 8RN
The Accommodation Comprises:-
Front door with glass panels to side into:-
Entrance Hall:-
Radiator, under stairs cupboard.
Cloakroom:-
Close-coupled wc, wash hand basin, window.
Lounge Area:-
26' 8'' x 11' 10'' (8.12m x 3.60m) Maximum Measurements
Bay window to front, radiator.
Dining Area:-
Two radiators, French doors opening onto:-
Conservatory:-
9' 11'' x 8' 3'' (3.02m x 2.51m)
Radiator, windows and door enjoying views and accessing the rear garden.
Kitchen:-
12' 10'' x 11' 2'' (3.91m x 3.40m) Maximum Measurements
Window and door leading to garden, range of base and eye level units with one and a half bowl stainless steel sink unit, gas hob, split-level oven and grill, space for table and chairs, space for washing machine, electrical appliances and wall-mounted gas central heating boiler.
Landing:-
Radiator, window to front elevation.
Bedroom 1:-
12' 11'' x 11' 11'' (3.93m x 3.63m) Maximum Measurements
Window to front, fitted wardrobe units, radiator.
Bedroom 2:-
11' 8'' x 11' 6'' (3.55m x 3.50m) Maximum Measurements
Window to rear, radiator, fitted wardrobe units.
Bedroom 3:-
11' 0'' x 6' 11'' (3.35m x 2.11m)
Window to side, cupboard.
Bathroom:-
Window, close-coupled wc, panelled bath with shower over, wash hand basin inset vanity unit, towel rail, partly tiled.
Outside:-
Garden to the front, shingle driveway leads to garage with courtesy door to side, rear garden with fine array of shrubs, bushes and trees, enjoying a southerly aspect.
Fareham PO16 8RN
Click to enlarge
| Name | Location | Type | Distance |
|---|---|---|---|



































