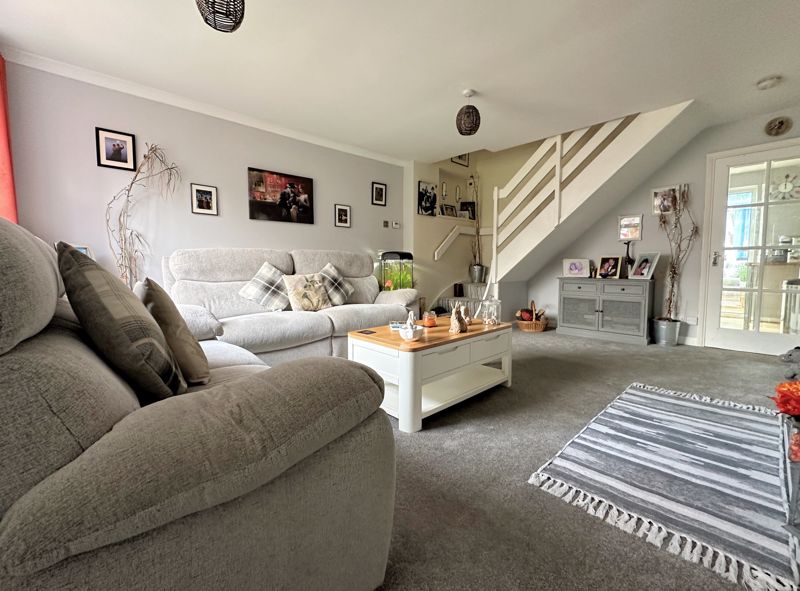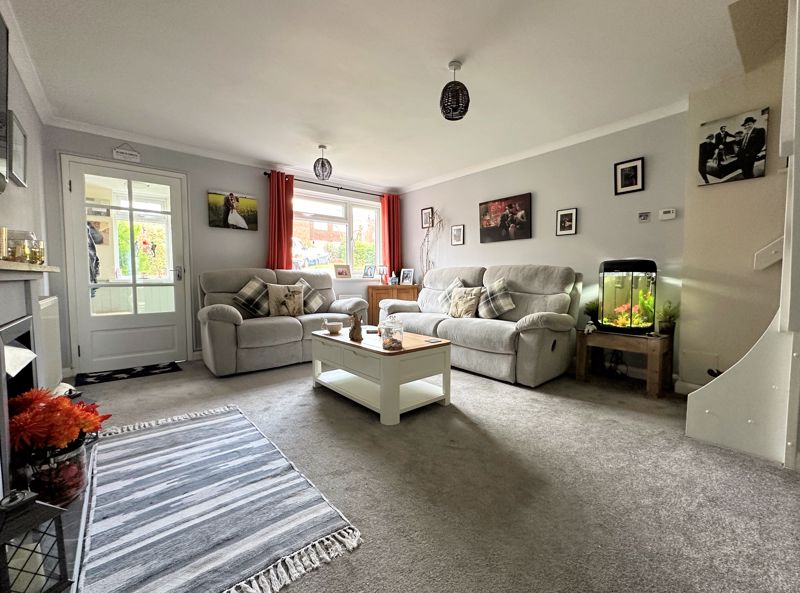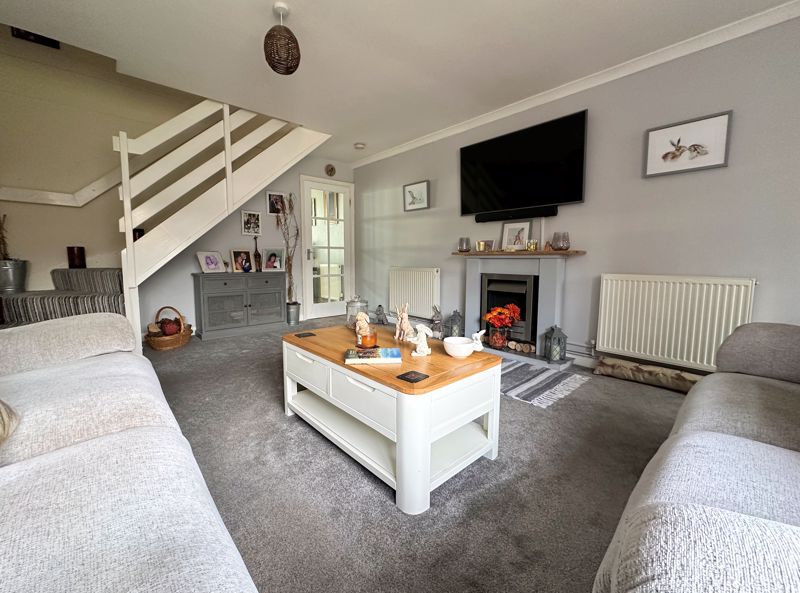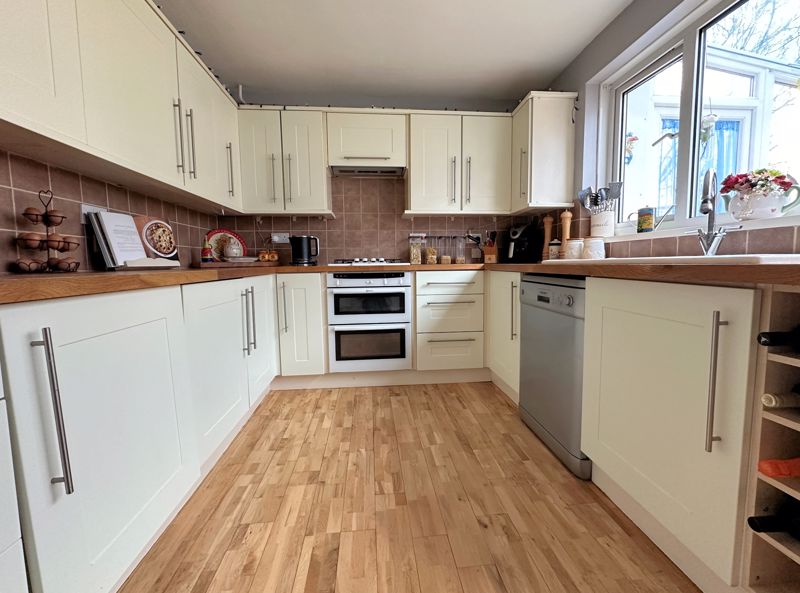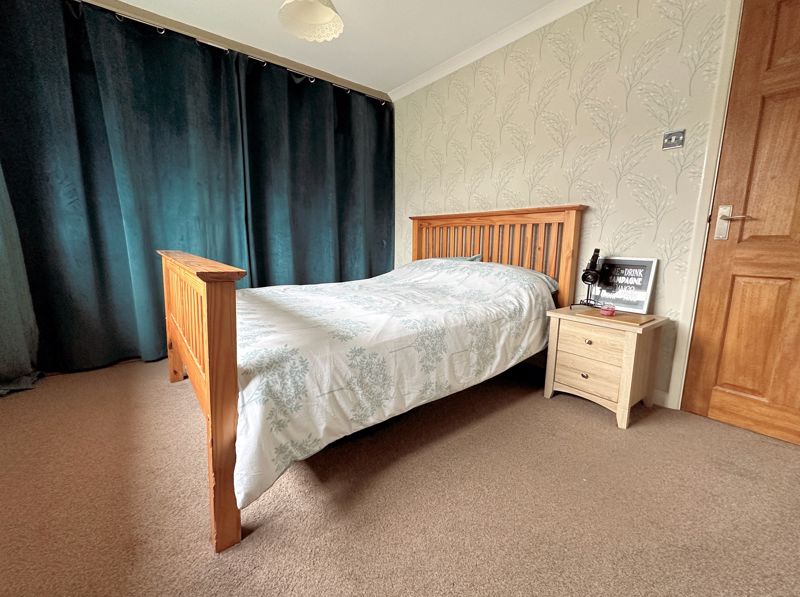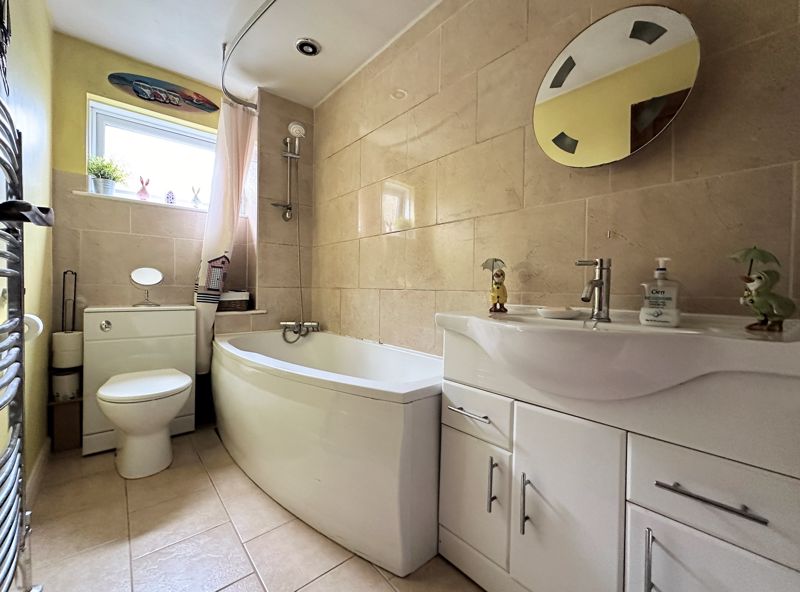Kilmiston Drive Portchester, Fareham Offers in Excess of £307,500
Please enter your starting address in the form input below.
Please refresh the page if trying an alernate address.
Request A Viewing
- Two Double Bedrooms
- Entrance Porch
- 17ft Lounge/Dining Room
- Fitted Kitchen
- UPVC Conservatory
- Modern Bathroom
- Gas Central Heating & UPVC Double Glazing
- Enclosed South Facing Garden
- Off Street Parking & Workshop/Utility Room
- No Onward Chain
- EPC: C/74
A well presented EXTENDED home in a cul-de-sac position enjoying views towards PORTSMOUTH HARBOUR offering: TWO DOUBLE BEDROOMS, 17ft lounge/diner, modern fitted kitchen, UPVC conservatory, off street parking, WORKSHOP/UTILITY ROOM, south facing rear garden and no chain ahead.
Fareham PO16 8DY
The Accommodation Comprises:-
UPVC double glazed front door with matching side panel into:
Entrance Porch:-
4' 8'' x 4' 9'' (1.42m x 1.45m)
UPVC double glazed window to front elevation, wood effect laminate flooring and flat ceiling. Part glazed internal door to:
Lounge/Diner:-
17' 6'' x 12' 11'' (5.33m x 3.93m)
UPVC double glazed window to front elevation, feature fireplace with electric fire inset, TV aerial point, stairs to first floor, space for table and chairs, two radiators and coving to flat ceiling. Part glazed door to:
Kitchen:-
12' 11'' x 8' 10'' (3.93m x 2.69m)
UPVC double glazed window to rear elevation, modern range of matching base and eye level units, wooden worktops and breakfast bar, single bowl sink unit with mixer tap, part tiled walls, built-in Neff double oven with gas hob over and concealed extractor above, integrated fridge and separate freezer, space and plumbing for dishwasher, radiator, wooden flooring and flat ceiling. UPVC part double glazed door to:
Conservatory:-
9' 4'' x 7' 3'' (2.84m x 2.21m)
UPVC double glazed windows and door overlooking and accessing the rear garden enjoying views towards Portsmouth Harbour, double glazed glass roof and wooden flooring.
First Floor Landing:-
Coving to flat ceiling and access to part boarded loft via fitted ladder. Wooden doors to:
Bedroom One:-
12' 11'' x 9' 5'' (3.93m x 2.87m)
UPVC double glazed window to front elevation, wardrobe recess, radiator and coving to flat ceiling.
Bedroom Two:-
12' 11'' x 8' 11'' (3.93m x 2.72m)
UPVC double glazed window to rear elevation overlooking the garden and with stunning views towards Portsmouth Harbour and beyond, radiator, built-in over stairs storage cupboard and coving to flat ceiling.
Bathroom:-
9' 0'' x 4' 8'' (2.74m x 1.42m) Maximum Measurements
Opaque UPVC double glazed window to side elevation, modern white suite comprising: panelled bath with mixer tap and handheld shower attachment, WC with concealed cistern and shelf above, wash hand basin inset vanity unit with mixer tap, part tiled walls, chrome heated towel rail, tiled flooring, shaver socket, extractor and flat ceiling with spotlighting inset.
Outside:-
Open plan front garden laid to lawn with raised flower border to side. Driveway allowing off street parking for two cars and leads to workshop measuring 11'6" x 7'5" with up and over door and power and light connected. An internal door then leads to garden/utility room measuring 12'9" x 7'5" with storage cupboards, worktop, sink unit with mixer tap, wall mounted gas central heating boiler and UPVC double glazed door to the garden.
Rear Garden:-
South facing, enclosed, laid to lawn, shrub borders, raised decking area enjoying stunning views towards Portsmouth Harbour, outside lighting and water tap.
Fareham PO16 8DY
Click to enlarge
| Name | Location | Type | Distance |
|---|---|---|---|









