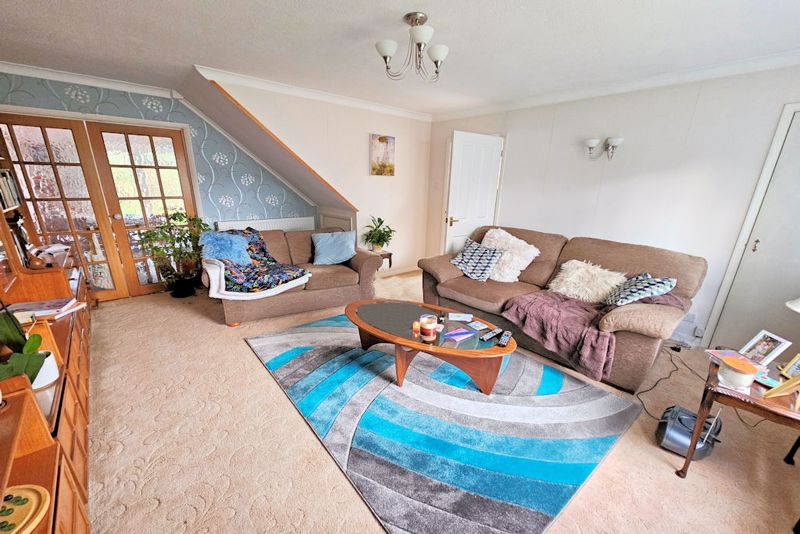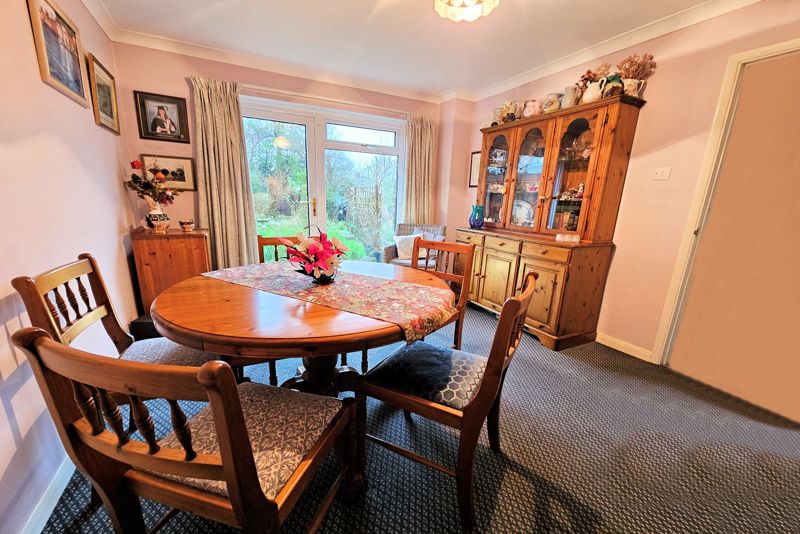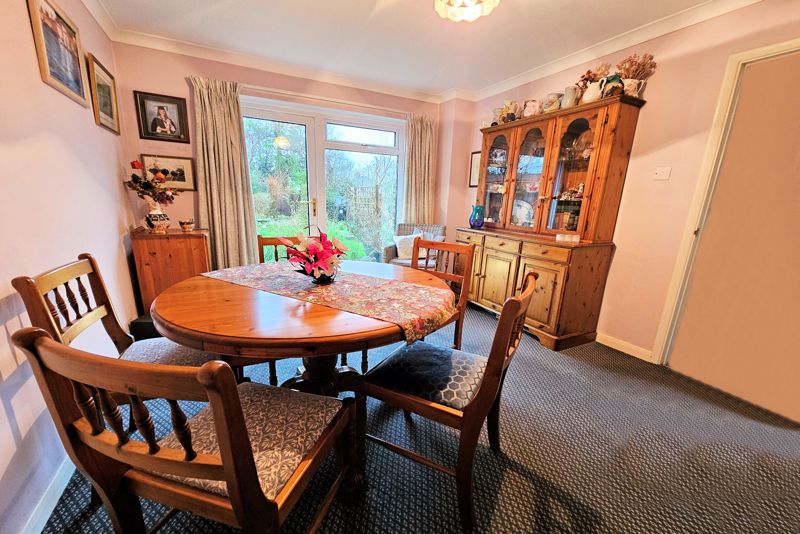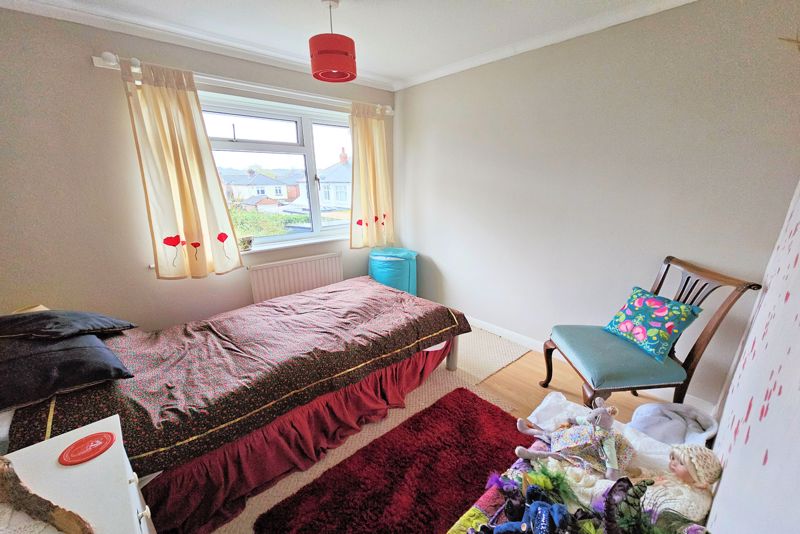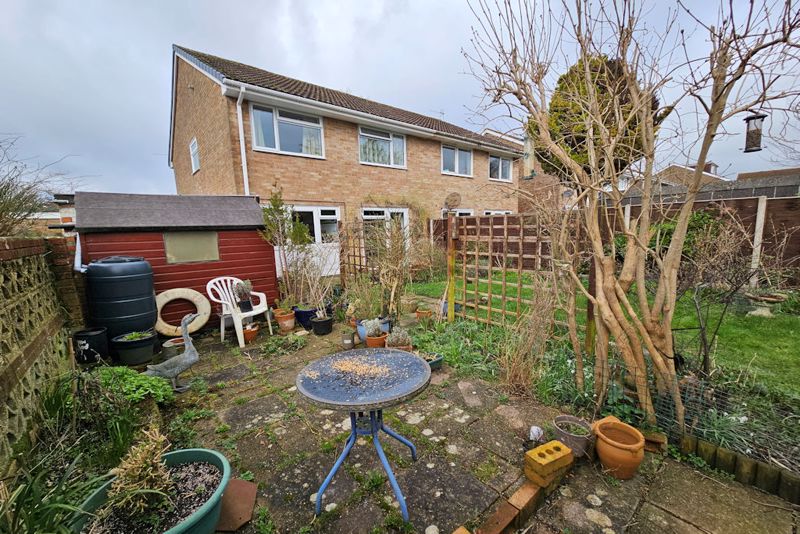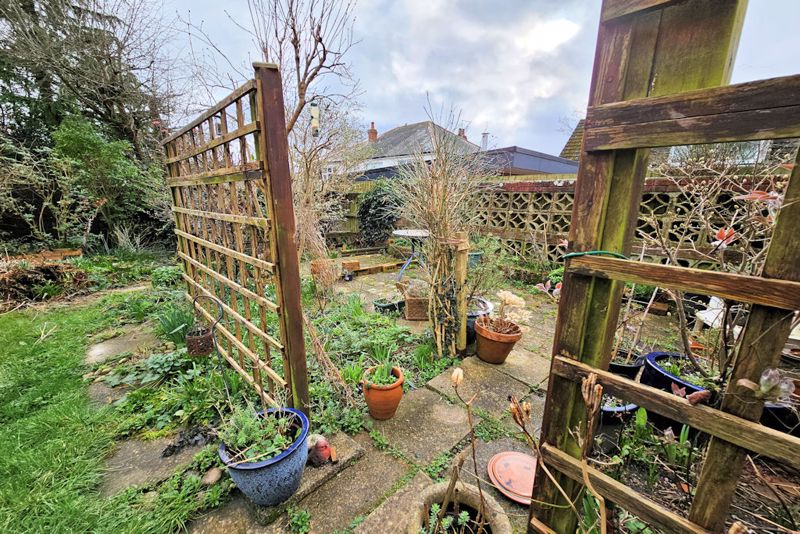Ashley Gardens Waltham Chase, Southampton £389,000
Please enter your starting address in the form input below.
Please refresh the page if trying an alernate address.
Request A Viewing
- Semi-Detached
- Family Home
- Four Bedroom
- Lounge
- Dining Room
- Kitchen
- Downstairs WC
- Family Bathroom
- Driveway with Carport
- Enclosed Rear Garden
- Energy Efficiency Rating:- TBC
This is a Three Bedroom Semi-Detached Family Home in the much sought-after Waltham Chase, enjoying a cul-de-sac position and off-road parking.
Southampton SO32 2NQ
The Accommodation Comprises:-
Front door with obscured panel inset and to side into:-
Entrance Hall:-
Stairs to first floor, door to:-
Cloakroom:-
Close-coupled wc, wash hand basin, window to front.
Lounge:-
16' 3'' x 13' 10'' (4.95m x 4.21m) Maximum Measurements
Window to front, cupboard to under stairs storage, further cupboard for storage, radiator.
Kitchen:-
13' 10'' x 7' 4'' (4.21m x 2.23m)
Range of base and eye level units with roll-top work surfaces, one and a half bowl stainless steel sink unit with mixer tap, recess for oven with stainless steel splashback, recess for washing machine and dishwasher/tumble washer, recess for fridge/freezer, wall-mounted gas central heating boiler, door with window to side enjoying views and access the rear garden.
Dining Room:-
13' 1'' x 10' 7'' (3.98m x 3.22m)
door with window to side access the rear garden, radiator, space for table and chairs, double opening doors giving access to the lounge.
First Floor Landing:-
Cupboard housing hot water cylinder tank, further cupboard with shelving, storage, access to loft.
Bedroom 1:-
12' 10'' x 12' 2'' (3.91m x 3.71m)
Window to front elevation, radiator.
Bedroom 2:-
9' 10'' x 7' 7'' (2.99m x 2.31m)
Window to front, cupboard for storage with shelving and cloaks hanging.
Bedroom 3:-
10' 1'' x 8' 8'' (3.07m x 2.64m)
Window to rear, cupboard for storage and helving.
Bedroom 4:-
9' x 8' 6'' (2.74m x 2.59m)
Window to rear, radiator.
Bathroom:-
Window to side, close-coupled wc, pedestal wash hand basin, panelled bath, long-line radiator, towel rail.
Outside:-
Lawns to the front, driveway leading to sheltered car port to the side of the property with pedestrian access to rear garden, laid mainly to lawn with block paving for sitting, socialising and entertaining purposes, two garden sheds, enclosed by fence panels.
Southampton SO32 2NQ
Click to enlarge
| Name | Location | Type | Distance |
|---|---|---|---|







