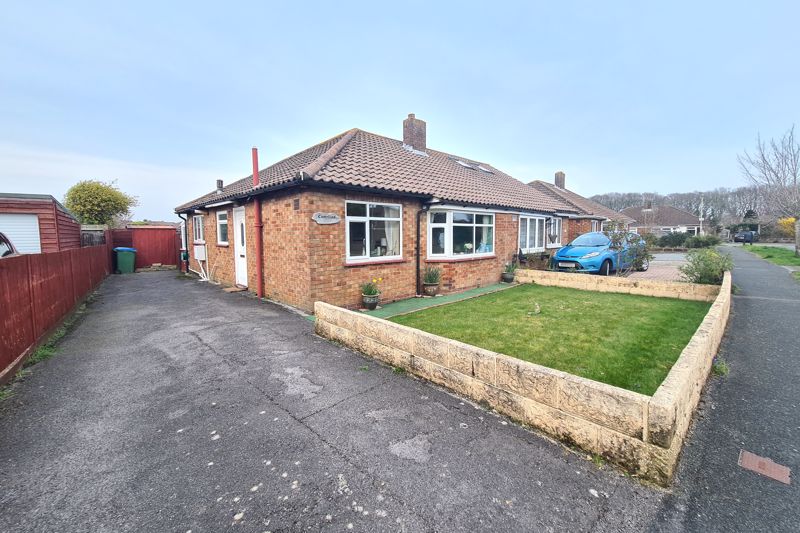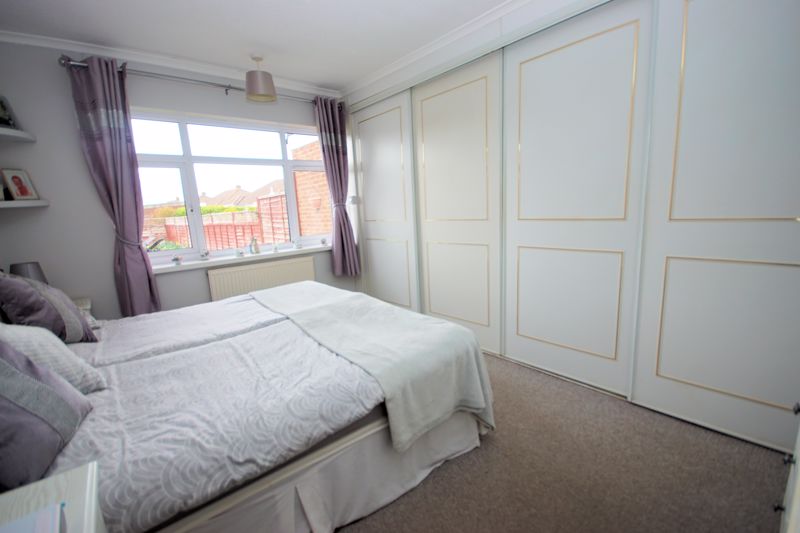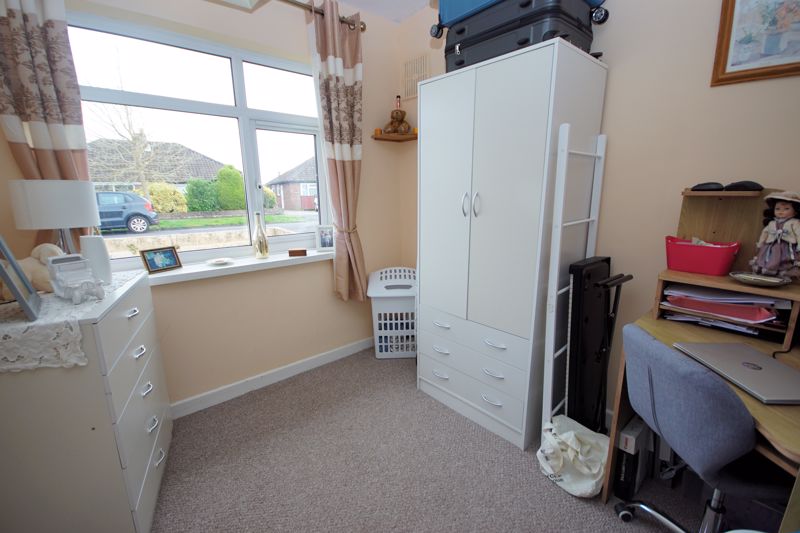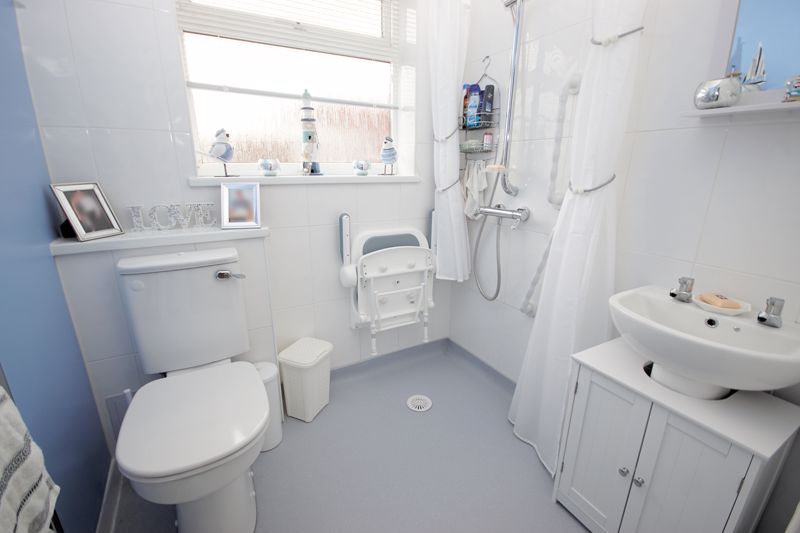Beresford Road, Fareham £340,000
Please enter your starting address in the form input below.
Please refresh the page if trying an alernate address.
Request A Viewing
- Semi-Detached Bungalow
- No Onward Chain
- Two Bedrooms
- Lounge
- Kitchen
- Conservatory
- Recently Refurbished Wet Room
- Private Driveway
- Enclosed Rear Garden
- Energy Efficiency Rating:- D (66)
* Situated in a popular location near Stubbington village is this two bedroom semi-detached bungalow with private driveway, enclosed rear garden and recently installed wet room. Offered for sale with no forward chain *
Fareham PO14 2QT
Description
Situated in a popular location near Stubbington village is this two bedroom semi-detached bungalow with private driveway, enclosed rear garden and recently installed wet room. Offered for sale with no forward chain.
The Accommodation Comprises
Front door to:
Entrance Hall
Door to:
Lounge
15' 1'' x 12' 1'' (4.59m x 3.68m) maximum measurements
Double glazed bay window to front elevation, electric fireplace.
Bedroom One
12' 9'' x 9' 0'' (3.88m x 2.74m) plus wardrobes
Double glazed window to rear elevation overlooking the rear garden, built in wardrobes with sliding doors.
Bedroom Two
9' 1'' x 7' 8'' (2.77m x 2.34m)
Double glazed window to front elevation.
Wet Room
5' 10'' x 5' 5'' (1.78m x 1.65m) maximum measurements
Obscured double glazed window to side elevation, close coupled WC, pedestal wash hand basin, mains shower, chrome ladder-style radiator.
Kitchen
10' 0'' x 8' 10'' (3.05m x 2.69m)
Double glazed window to side elevation, fitted with a range of base cupboards and matching eye level units, sink unit, built in larder cupboard, space for cooker and fridge freezer, opening to:
Conservatory
9' 4'' x 5' 11'' (2.84m x 1.80m)
Double glazed windows and door to rear garden, space and plumbing for washing machine, space for breakfast table and chairs.
Outside
The rear garden is enclosed by wooden panelled fencing, mainly laid to lawn with planting to boarders, shed to remain. Gate to side driveway providing access to front and off road parking. The front of the property is also laid to lawn.
Fareham PO14 2QT
Click to enlarge
| Name | Location | Type | Distance |
|---|---|---|---|








.jpg)









.jpg)













