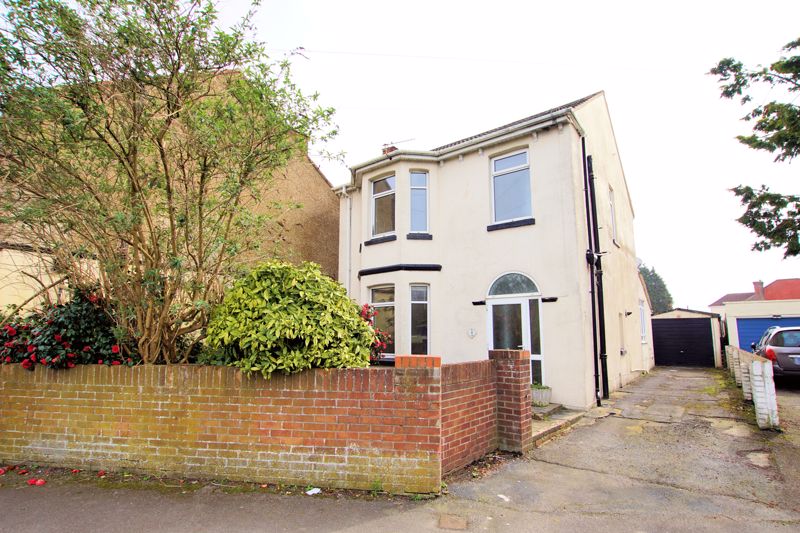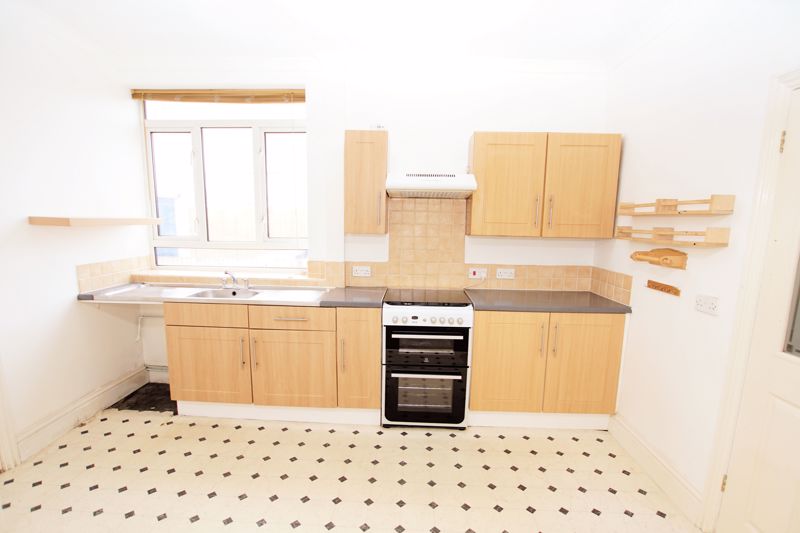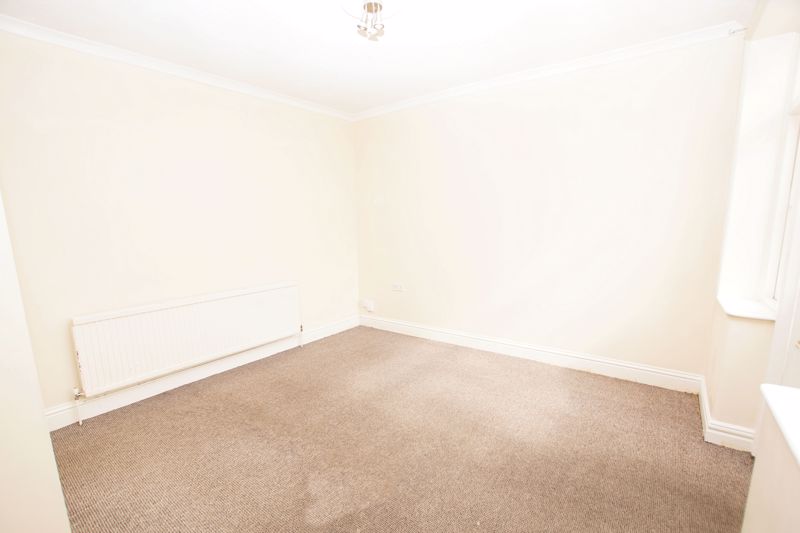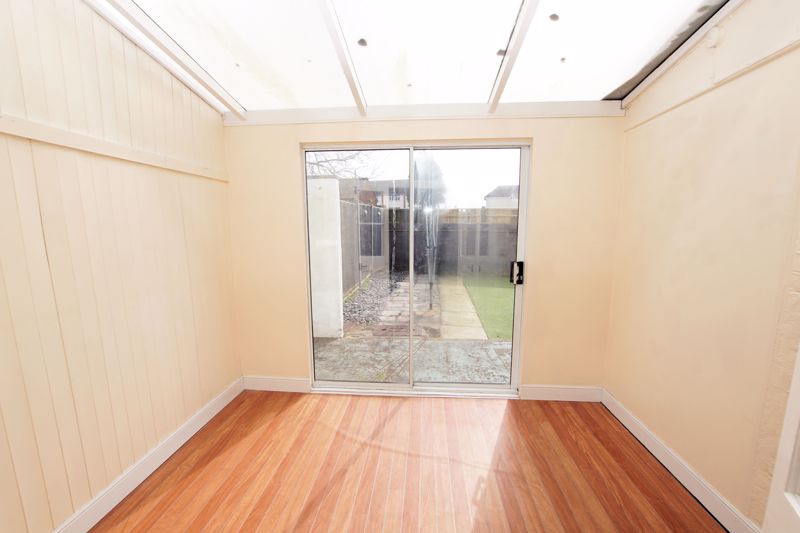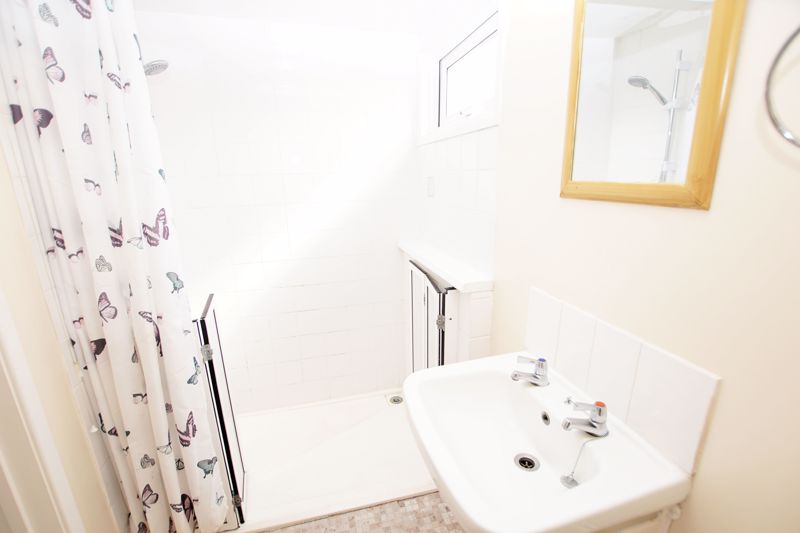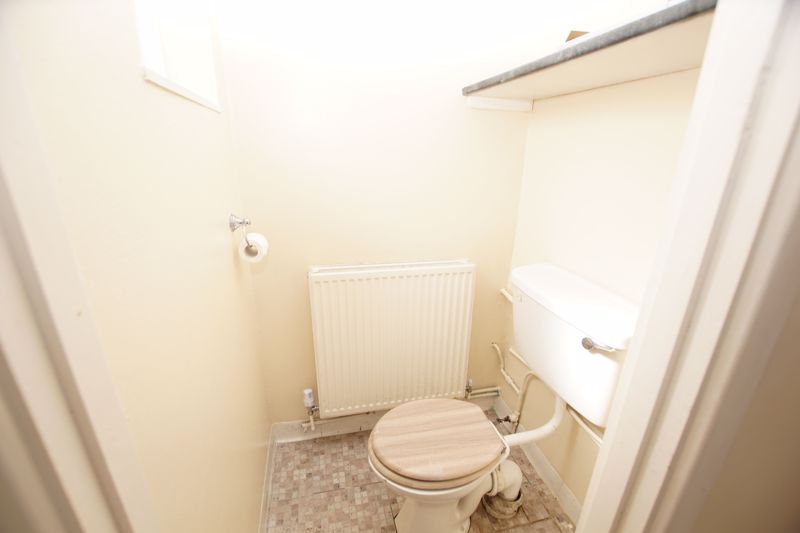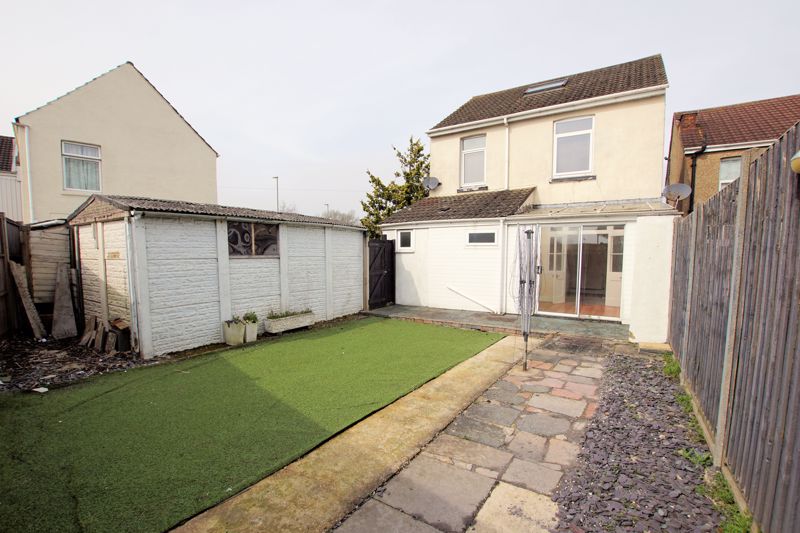Elson Road, Gosport £315,000
Please enter your starting address in the form input below.
Please refresh the page if trying an alernate address.
Request A Viewing
- Detached Property
- Lounge
- Kitchen/ Diner
- Downstairs Shower Room
- Conservatory
- Three Bedrooms
- First Floor Bathroom
- Garage & Drive
- Low Maintenance Rear Garden
- Energy Efficiency Rating:- D(57)
* A deceptively spacious detached family home benefitting from three bedrooms, lounge, kitchen/ diner, conservatory, enclosed rear garden, two bathrooms, garage & driveway * no onward chain *
Gosport PO12 4BJ
Description: -
Entrance Porch: -
Tiled flooring, door into;
Entrance Hall: -
14' 11'' x 6' 11'' (4.54m x 2.11m)
Window to side elevation, radiator to wall, stairs to first floor, understairs storage cupboard housing gas meter, cupboard housing Baxi boiler and meters, parquet flooring, door into;
Lounge:-
12' 4'' x 12' 1'' (3.76m x 3.68m)
Bay window to from elevation, radiator
Dining Room: -
11' 11'' x 11' 0'' (3.63m x 3.35m)
French doors into conservatory, radiator, alcove into;
Kitchen: -
12' 4'' x 7' 10'' (3.76m x 2.39m)
Window to side elevation, lino flooring, space for over, extractor hood over, matching base and eye-level units, stainless steel sink unit with mixer taps, space and plumbing for washing machine, space for fridge/freezer.
Wet Room: -
10' 1'' x 4' 5'' (3.07m x 1.35m)
Two obscured window to rear elevation, shower cubicle with shower over, wash hand basin, low level w/c, radiator, lino flooring
First Floor Landing: -
Access to loft hatch
Bedroom One: -
12' 5'' x 11' 0'' (3.78m x 3.35m)
Bay window to front elevation, built in wardrobes
Bathroom: -
5' 8'' x 6' 10'' (1.73m x 2.08m)
Obscured window to front elevation, bath with shower over, wash hand basin set in vanity unit with mixer tap, low level w/c, lino flooring, radiator
Bedroom Two: -
11' 9'' x 9' 10'' (3.58m x 2.99m)
Window to rear elevation, radiator
Bedroom Three: -
7' 7'' x 9' 5'' (2.31m x 2.87m)
Window to rear elevation, radiator, shelf
Outside: -
The rear garden is low maintenance and enclosed by panelled fences, mainly laid to artificial lawn, shingle and pathway. To the front of the property there is a driveway and access to garage with up and over door.
Gosport PO12 4BJ
Click to enlarge
| Name | Location | Type | Distance |
|---|---|---|---|





