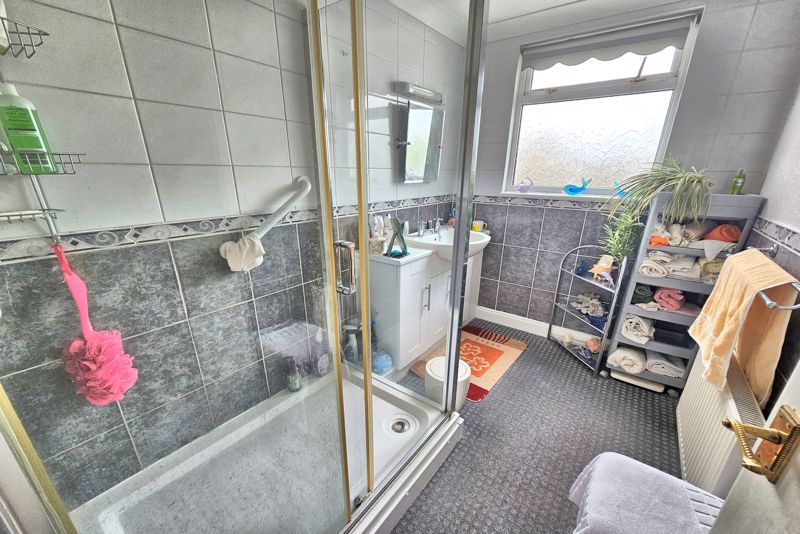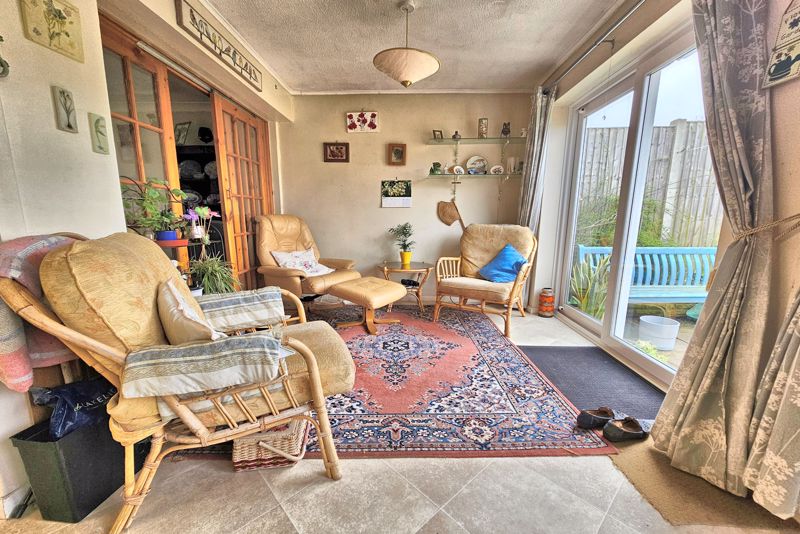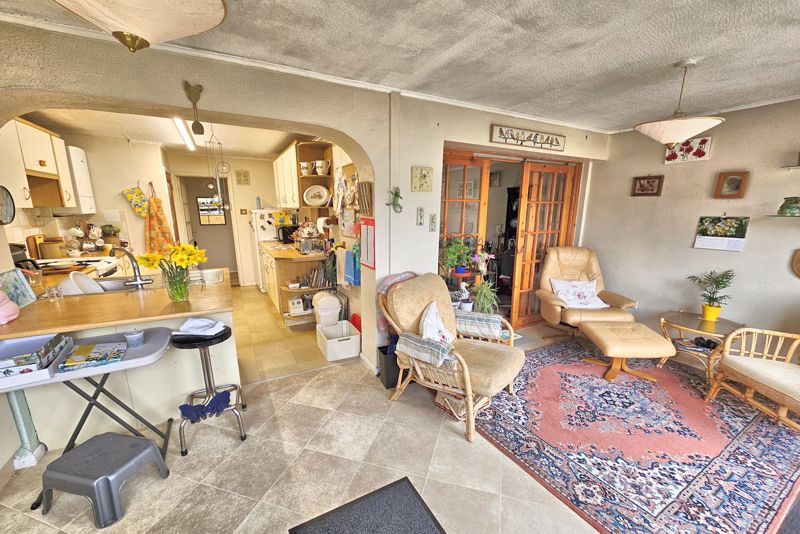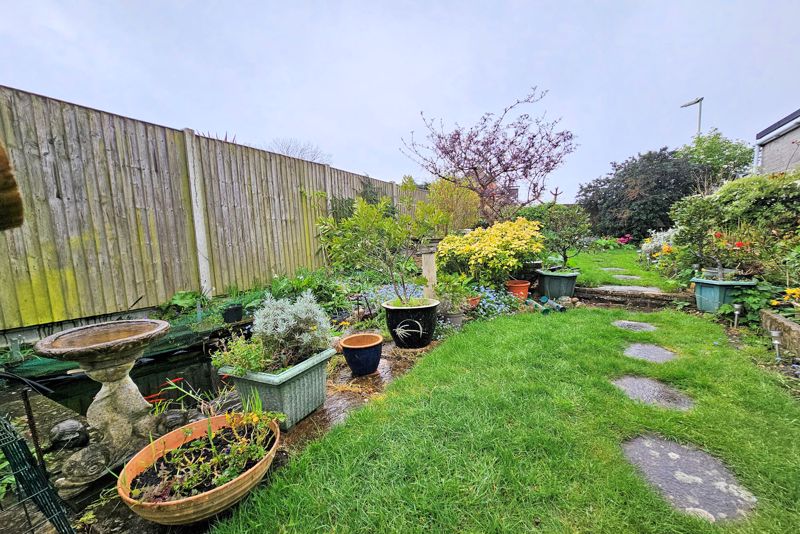Lynden Close, Fareham £335,000
Please enter your starting address in the form input below.
Please refresh the page if trying an alernate address.
- Semi-detached family home
- Three
- Lounge
- Dining Area
- Kitchen
- Sitting Area
- Downstairs WC
- Family Shower Room
- Enclosed Rear Garden
- Driveway & Garage
- Energy Efficiency Rating: TBC
Well presented and extended, semi-detached three bedroom Family Home offering spacious living accommodation, 26 Foot Lounge, Off-road parking and Garage.
Fareham PO14 3AL
The Accommodation Comprises:-
Front door with glazed panel to side into:-
Entrance Vestibule:-
Stairs to first floor, door to:-
Cloakroom:-
Radiator, close-coupled wc, wash hand basin.
Lounge:-
26' 11'' x 14' 11'' (8.20m x 4.54m)
Picture window to front, fireplace, two radiators, space for table and chairs, under stairs storage cupboard, door to:-
Kitchen:-
12' 2'' x 8' 8'' (3.71m x 2.64m) Maximum Measurements
Larder cupboard with shelving and space for freezer, range of base and eye level units with roll-top work surfaces, space for oven and fridge, wall-mounted Worcester gas central heating boiler, arch to:-
Sitting & Utility Area:-
17' 2'' x 9' 0'' (5.23m x 2.74m)
Sliding patio door enjoying views and accessing the rear garden, further door also accessing the rear, windows to rear, space for washing machine, range of base and eye level units with roll-top work surfaces.
First Floor Landing:-
Access to loft, smoke detector, window to side.
Bedroom 1:-
12' 10'' x 9' 1'' (3.91m x 2.77m) including fitted wardrobes
Window to front elevation, range of fitted wardrobe units, radiator, wall-lights.
Bedroom 2:-
11' 3'' x 9' 7'' (3.43m x 2.92m)
Window to rear, radiator.
Bedroom 3:-
9' 5'' x 5' 6'' (2.87m x 1.68m)
Door to eave storage with shelving, window to front, radiator.
Shower Room:-
8' 7'' x 5' 6'' (2.61m x 1.68m)
Obscured window to rear, radiator, wash hand basin inset vanity unit, shower cubicle with electric shower inset, wall-mounted light with shaver socket.
Cloakroom:-
Window to side, close-coupled wc, hand rail.
Outside:-
Driveway to the side leading to garage with up and over door, garden to the front laid mainly to lawns with flowers and shrubs to borders, enclosed rear garden with fine array of flowers shrubs and bushes, fish pond, green house.
Fareham PO14 3AL
Click to enlarge
| Name | Location | Type | Distance |
|---|---|---|---|









































